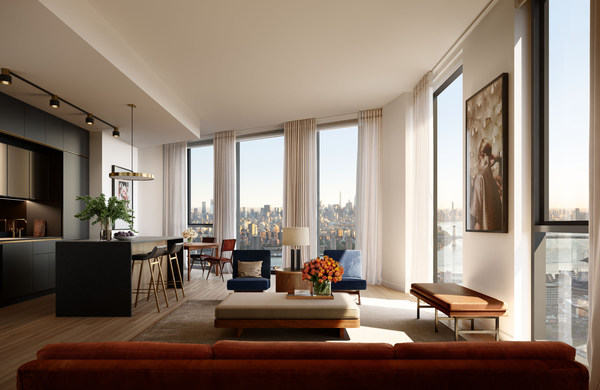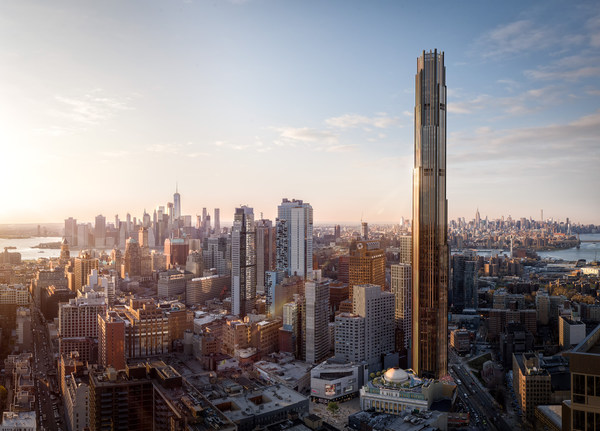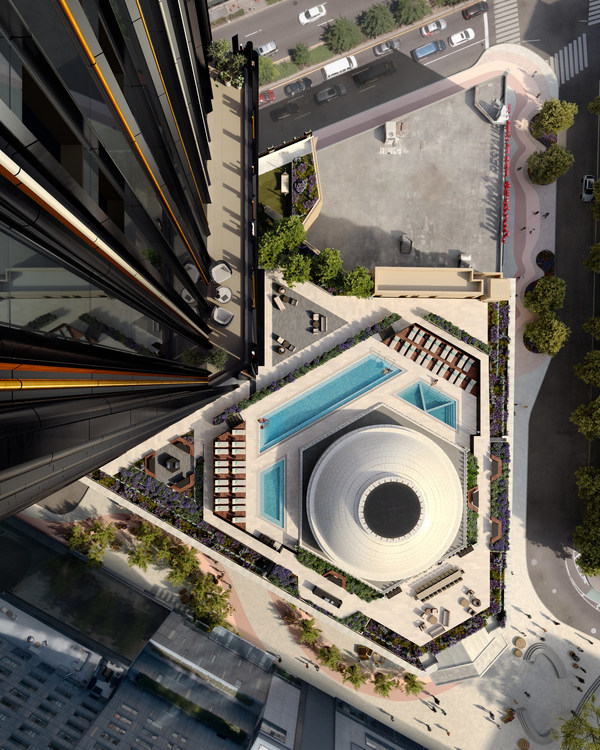Developed and built by JDS Development Group and designed by SHoP Architects, the borough's first residential supertall tower commands soaring views of the Manhattan and Brooklyn skylines, New York harbor, and East River.
BROOKLYN, N.Y., March 10, 2022 /PRNewswire/ -- JDS Development Group announce the official launch of sales for The Brooklyn Tower. Designed by award-winning SHoP Architects with residential interiors by AD 100 Gachot Studios, The Brooklyn Tower is Brooklyn's first supertall skyscraper standing at 93 stories and over 1,000 feet in height. The tower anchors a thriving residential neighborhood in Downtown Brooklyn and represents a significant architectural achievement and new landmark for the borough. Douglas Elliman Development Marketing is overseeing sales of the building.
The condominium residences starting on the 53rd floor of the tower and provide an astonishing new vantage point by which to experience long, uninterrupted views of the Manhattan and Brooklyn skylines, East River, and the New York Harbor. Starting at an elevation of 535 feet, the residences start above most other penthouses in Brooklyn and continue to soar to astonishing heights. Pricing for the 150 condominiums ranges from approximately $875,000 for studio residences to approximately $8 million for four-bedrooms. The for-sale offering will also include a limited number of penthouses at its crown, to be released later this year. The mixed-use tower will feature over 120,000 square feet of state-of-the-art amenities and over 100,000 square feet of retail at its base – including the Dime Savings Bank of Brooklyn, one of Brooklyn's most prominent landmarked buildings, which is being restored as flagship retail. Leasing for the building's rental residences, located below the condominiums, will commence this summer.
"The Brooklyn Tower is a symbol of Brooklyn's unceasing drive and ambition, elevating its skyline and architecture to new heights," said Michael Stern, Founder and CEO of JDS Development Group, the developer and builder of the project. "The quality, craftsmanship, and unparalleled views make owning a residence in this building a once-in-a-generation opportunity. This may be our best building yet."
Arrival
The Brooklyn Tower features two residential entrances and lobbies—Fleet Street and Flatbush Avenue Extension—designed by Krista Ninivaggi of Woods Bagot in collaboration with SHoP Architects. The Fleet Street entrance creates a dramatic passageway to the tower's main lobby through a portion of the beautifully restored marble colonnade of the landmarked bank building. Inside the Fleet Street entrance is a beautiful double-height atrium, featuring white oak walls cut into a sculptural pattern that riff off the shape of the tower's façade, while cream and white hexagonal floors beautifully evoke the geometry of the Dime Savings Bank's landmarked interior. Wood millwork, bronzed mirrored surfaces, and bespoke furnishings create an immediate sense of serenity and an arrival experience that transports residents away from the hustle and bustle of the city. Additional ground level amenities will include a 24-hour doorman, valet services, rideshare lounge and coffee station.
Residences by Gachot Studios
AD100 aesthetes Gachot Studios conceptualized the interiors for The Brooklyn Tower residences in a unique palette that plays off the tower's materiality in an elegant and restrained manner. Highly considered residential layouts leverage the building's unparalleled vantage points and distinctive hexagonal form to maximize the transcendent city and water views through floor-to-ceiling windows, with many residences boasting multiple exposures. An intimate and tranquil interior experience is achieved through warm, richly layered finishes and custom design elements such as hexagonal mosaic flooring (in a subtle nod to the landmark) antique rubbed bronze detailing, and rich mahogany. A wood door in a custom mahogany finish is complemented by a brass sconce and Absolute Black granite threshold, providing a warm and welcoming entry experience. Living spaces feature soaring 11' ceiling heights and European white oak flooring in an elegant honey stain.
"We were inspired by the tower's timeless glamour and melodic dance with the historic Dime Savings Bank of Brooklyn," said Christine Gachot, cofounder of Gachot Studios. "Our interiors at The Brooklyn Tower harness a sense of calm on a decidedly human scale, paired of course with unbelievably breathtaking views of New York City and beyond."
The kitchens are a custom design by Gachot Studios, featuring graphite matte black and bronze cabinetry with Absolute Black granite countertops and a polished bronze mirror backsplash. These warm, richly layered materials are complemented by integrated brass, oil rubbed bronze detailing and hardware, Waterworks fixtures, and integrated under cabinet lighting. Each kitchen features a fully integrated suite of top-of-the-line Miele appliances including refrigerator, gas cooktop (with fully vented range hood by XO), convection oven, dishwasher, and washer and dryer. Select residences include a speed oven by Miele and wine refrigerator by U-line.
Principal baths are wrapped in expressive Breccia Capria marble in a honed finish with oil rubbed bronze accent trim. Custom-designed vanities by Gachot Studios feature a light mahogany finish with integrated fluted glass sconces, Absolute Black granite countertops, and Waterworks fixtures in a satin brass finish. The showers are also wrapped in Breccia Capria marble and finished with Absolute Black granite marble flooring in a custom hexagonal pattern and Waterworks fixtures.
Secondary bathrooms feature Bianco Dolomite marble walls with an oil rubbed bronze accent trim, a custom vanity in a light Mahogany finish, Absolute Black granite countertops, Waterworks fixtures in custom satin brass finish, and mosaic flooring. The powder rooms are beautifully appointed with light mahogany millwork walls and vanity with an oil rubbed bronze base. Additional details include an Absolute Black granite countertop, Waterworks fixtures in a satin brass finish, custom decorative lighting, and Bianco Dolomite marble and Absolute Black granite stone flooring in a custom triangular mosaic.
"The Brooklyn Tower is truly the first of its kind in Brooklyn, a spectacularly designed building with some of the most impressive amenities and views I have ever seen in New York City." said Howard M. Lorber, Chairman and CEO of Douglas Elliman. "We expect sales to be extraordinary for this unmatched offering."
Amenities
The Brooklyn Tower will offer over 120,000 square feet of immersive indoor and outdoor amenities, featuring interior design by Krista Ninivaggi of Woods Bagot, architecture by SHoP Architects, and landscape design by HMWhite. Signature amenities will include: The Dome Pool and Terrace, a creative reimagining of the Dime Savings Bank of Brooklyn's roof deck, featuring three dramatic outdoor pools that surround the historic bank's immense Guastavino dome: a 75' adult lap pool, kids pool, and whirlpool sundecks; a hammock lounge, an outdoor dining area, barbeque grills, lounge seating, fire pit, and outdoor showers. Additional amenities include a double-height poolside lounge and cocktail bar, state-of-the-art health club and fitness center with 75' indoor lap pool and whirlpool, movie theatre with wet bar, a chef's catering kitchen and private dining room, billiards room, and library with co-working spaces, conference room, and private meeting room. A beautifully appointed living room lounge, game room, and children's playroom further enhance the impressive amenity offering.
On the 66th floor is a stunning double height open-air Sky Deck featuring the highest basketball court to be built in a residential building anywhere in the world. The Sky Deck will also include the world's highest dog run, outdoor children's playground, and Foosball court. On the 85th floor will be the exclusive Sky Lounge, a spectacular open-air lounge for residents, with some of the most spectacular views of Manhattan and Brooklyn anywhere in the city, featuring elevated spaces for outdoor dining and entertaining, a cocktail bar, lounge seating, and an outdoor fireplace for residential owners and their guests.
These unique environments were designed to provide a curated suite of holistic experiences meant to be imaginative, engaging, reinvigorating, and fun. Programming will be centered on a year-round schedule of activities and focused on six key themes: art, music, style, sport & health, food & drink, and storytelling.
Architecture
The design of The Brooklyn Tower rises from the native geometries of its location in Downtown Brooklyn, forming an eloquent, expressive dialogue between the borough's past and future. It's striking design by SHoP Architects draws inspiration from the hexagonal shape, design motifs and unique patterning found on the landmarked interior of the historic Dime Savings Bank of Brooklyn. The skyscraper's form takes a cue here as a series of interlocking hexagons and dramatic cascading setback that come together to create cinematic exterior façade of shimmering bronzes and deep blacks. It holds its shape and texture at every angle, deploying a wide variety of fluted, cylindrical, and triangular shapes arranged in a strongly vertical composition between oversized glass panes. The building's distinctive materiality incorporates elegant white marble at its base and evolves to blackened stainless steel and shades of bronze and copper as the tower ascends. This combination of form and color give The Brooklyn Tower an expression that is both playful and seriously dramatic from every perspective.
Sales and Pricing
Residences at The Brooklyn Tower range from studios to four bedrooms. Studios start at approximately $875,000; one-bedrooms start at approximately $1.2 million; two-bedrooms start at $2.4 million; two-bedrooms with home office start at $3.5 million; three-bedrooms start at $2.95 million; and four bedrooms start $5.9 million and range to approximately $8 million. Douglas Elliman is the exclusive marketing, sales, and leasing agent for The Brooklyn Tower. The Brooklyn Tower anticipates construction completion and occupancy towards the end of 2022, with residences for lease available by summer 2022, creating a vibrant new mixed-use destination for New York City.
Neighborhood
The Brooklyn Tower is bound by DeKalb Avenue, Fleet Street, and Flatbush Avenue Extension in Downtown Brooklyn in one of the most connected neighborhoods in New York City, with unrivaled transportation access to 13 subway lines, 11 commuter trains via the LIRR at Atlantic Center, and 22 Citi bike stations. Downtown Brooklyn lives at the intersection of three of Brooklyn's most beloved Brownstone neighborhoods (Fort Greene, Boerum Hill, and Cobble Hill), just minutes from DUMBO and Brooklyn Heights. Downtown Brooklyn is the third-largest central business district in New York City and home to a robust technology and innovation sector, vibrant shopping along Fulton Street, City Point, and nearby Atlantic Avenue, and is proximate to more than 100 arts and cultural institutions in the Brooklyn Cultural District, including the Brooklyn Academy of Music, the Brooklyn Art Museum, Marc Morris Dance Group, Roulette, Brooklyn Museum, BRIC, and the Barclays Center, home to the Brooklyn Nets. Brooklyn is a creative, culinary, and artistic mecca for New York City, with celebrated restaurants such as Gage & Tollner, Grand Army, Romans, as well as popular DeKalb Market Hall and the famed Junior's Cheesecake located nearby. Residents are minutes away from world-class parks and greenspaces, including beloved Fort Greene Park, Brooklyn Bridge Park, and Prospect Park. Significant new growth in the residential, hospitality, and commercial sectors has ushered in a new era of 24-7 living in Downtown Brooklyn, with the introduction of new schools, infrastructure, and transformative streetscape improvements underway.
History
Established in 1859, the Dime Savings Bank of Brooklyn commissioned a new headquarters at 9 DeKalb Avenue in anticipation of the opportunities offered by the 1908 opening of both the first subway tunnel between Brooklyn and Manhattan as well as the creation of the Flatbush Avenue Extension. Originally designed by Mowbray and Uffinger (1906-1908) and later expanded by esteemed architects Halsey, McCormack & Helmer (1931-1932), the historic building has been celebrated by critics for its civic-minded urban design and was designated a New York City landmark in 1994. It was also the first building in the United States to feature the marble found in ancient Greek temples. As one of the largest savings banks constructed in the country, the institution played a critical role in the development and growth of Brooklyn and serves as a prominent gateway to the Fulton Street Mall shopping district. Decommissioned as a working bank, the space will become publicly accessible once again as a new retail flagship destination. The 115-year-old structure is being carefully restored and integrated with the tower through a new retail entrance at Flatbush Avenue Extension and a new residential entrance at Fleet Street (one of the tower's two residential entrances). The bank is also ingeniously connected to The Brooklyn Tower's amenity spaces on the 7th floor which will allow residents to swim and lounge around its historic dome.
For more information and to stay informed on the project's progress, please visit: thebrooklyntower.com or @thebrooklyntower on Instagram. For sales inquiries, contact: info@thebrooklyntower.com
For high-res imagery and video of The Brooklyn Tower please visit: https://jdsdevelopment.egnyte.com/thebrooklyntower
Website: thebrooklyntower.com
Social: @thebrooklyntower
For sales inquiries, please call 718-858-0909 or email info@thebrooklyntower.com
About JDS Development Group
JDS Development Group is a team of innovators and builders pioneering progressive new forms of large-scale urban development that challenge the status quo of the real estate industry. Founded in 2002 and headquartered in New York and Miami, JDS is a national firm focused on acquisition, development, and construction, recognized for its architecturally significant mixed-use projects that respond to each community and push the boundaries of engineering and design. JDS projects include The Brooklyn Tower, 111 West 57th Street, The American Copper Buildings, Walker Tower, Monad Terrace and other award-winning collaborations with the world's top architects and designers. jdsdevelopment.com @jdsdevelopmentgroup
About SHoP Architects
SHoP Architects is a New York-based global design leader, with iconic projects completed or underway across more than 72 million square feet on five continents. SHoP takes a high-performance approach to design and planning that introduces definitive new and enduring architecture to the great city skylines and streetscapes. The innovative practice forefronts the activation of dynamic public spaces, the use of technology to imaginatively reinterpret authentic building materials, a results-driven sustainability imperative and an emphasis on the research and deployment of adaptive methods of project delivery. Notable projects include Brooklyn's Barclays Center, the American Copper Buildings and the supertall residential tower 111 West 57th Street in Manhattan, the new Uber Headquarters in San Francisco, the recently opened Collins Arch complex in Melbourne, Fulbright University Vietnam, Codrico Tower Rotterdam, and multiple diplomatic facilities including in Milan and Bangkok, under a Design Excellence contract with the U.S. Department of State. The diverse and trendsetting work of the firm has been widely celebrated with a variety of honors, among them the Smithsonian's National Design Award for Architecture. In 2021, SHoP through the ESOP process became a 100-percent employee-owned company—furthering a commitment to a culture of innovation and the next-generation practice of architecture.
About Gachot Studios
Melding timeless craft with modern technology, Gachot creates work with a refined aesthetic and radical sense of place. Simplicity, elegance, and acute attention to detail are the guiding values. Every project is treated as a unique expression rather than the vehicle for a rigid aesthetic. The studio was founded by John and Christine Gachot as a collaborative environment with service as its core principle. The team brings together diverse skills in real estate development, art direction and interior design to overcome the constraints of physical space and deliver thoughtful, project-specific products.
About Krista Ninivaggi of Woods Bagot
Krista Ninivaggi founded her firm K&CO in 2014 as a boutique interior design studio. The studio has recently merged into the global firm, Woods Bagot. Ninivaggi, now the Interior Design Leader for Woods Bagot New York, serves as a visual thought leader for a range of forward-thinking clients, from lawyers to DJs. She and her team specialize in bespoke interiors that work in harmony with the surrounding architecture. Ninivaggi and her team infuses abstract conceptual ideas into the programming, material selection, and furniture design. The studio works in a highly collaborative manner with clients by learning from their business practices and key stakeholders to best address their needs. Whether in new or existing structures, the team strives to create immersive environments that satisfy the senses, layering tactical and visual experiences for richer and more diverse spaces.
Team
- Developer: JDS Development Group
- Builder: JDS Construction Group
- Architect: SHoP Architects
- Dime Savings Bank of Brooklyn Architects: Mowbray & Uffinger (1906-1908); Halsey, McCormack & Helmer (1931-1932)
- Residential Interior Design: Gachot Studios
- Amenities Interior Design lead by Krista Ninivaggi of Woods Bagot
- Landscape Design: HMWhite
- Structural Engineer: WSP
- Mechanical, Electrical, Plumbing Engineer: JB&B
- Curtain Wall Consultant: MW Skins
- Civil Engineer: AKRF
- Geotechnical Engineer: Mueser Rutledge
- Wind Engineer: RWDI
Media Contact:
Anthony DeWitt
DADA Goldberg
anthony@dadagoldberg.com
917-480-7262

Living room condo designed by Gachot Studios inside The Brooklyn Tower. Photo credit to Gabriel Saunders.



