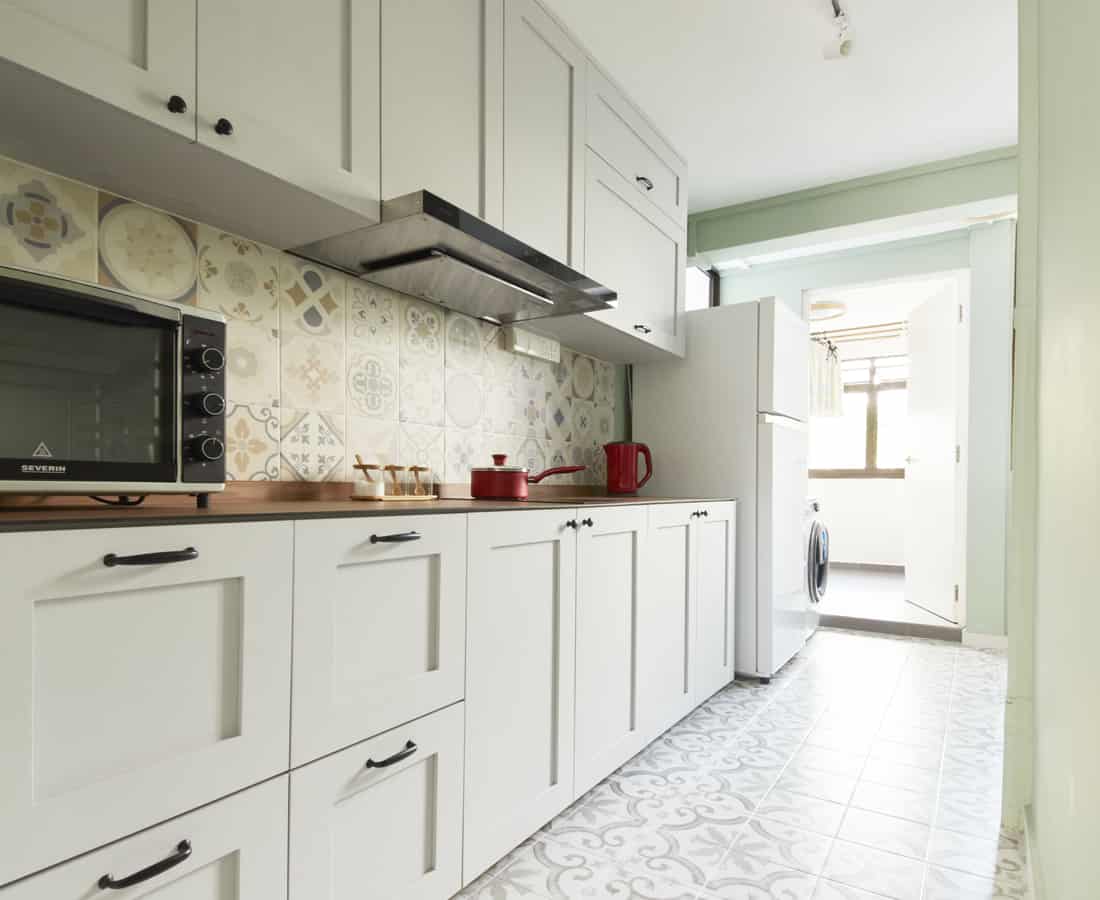Designs on Asia: An old Toa Payoh flat gets a retro makeover for a young, yoga-loving couple in Singapore


If you have grandparents living in heritage estates like Toa Payoh, you might have fond memories of the standard three-room flats of the 1960s.
Think a boxy living room with one bedroom overlooking the common corridor, plus a narrow kitchen sandwiched between the second bedroom and bathroom. At around 60 square metres, it hardly leaves room for reimagination.

In one resale HDB flat in Lorong 4 Toa Payoh, though, the old gets a retro makeover. Led by Jasmine Chong of interior design firm Free Space Intent, the renovation transformed what was once a cramped three-roomer into an airy, open space – a stylish home for a young and yoga-loving couple.

While the striking green terrazzo flooring of the old flat was preserved, just about every other aspect was refreshed from layout to lighting. The wall dividing the living room and the front bedroom was hacked, and replaced with a full-length sliding glass door.
This move does wonders to broaden the visual expanse of the living room, giving it a bright, spacious feel. At the same time, fluted glass panels on the bottom half of the door offer privacy for the bedroom-turned-yoga room beyond – one of the homeowners is a yoga instructor.
ALSO READ: This farmhouse-style HDB flat recreates countryside charm in Sengkang
The old-school metal grilles are another charming touch retained from the original flat. Walk down any common corridor in Toa Payoh’s older blocks and you’re sure to spot gates and window grilles in this nostalgic style, curving with geometric patterns and intricate curlicues.
Once merely old-fashioned, they’re now fashionably retro – as Jasmine points out, such designs would be pricey to refabricate now. To give the grilles an airy look, the designers simply repainted them in all-white.

The colour palette stays muted with warm beige tones in the living room and concrete-look walls for the yoga room, setting the stage for olden-day chic. Traditional wood furnishings predominate from the coffee table to the sofa frame, with each piece carved in solid, simple lines.
Yet there’re more contemporary pops of colour to lighten the space too. Above the dining table, a chartreuse yellow glass lamp catches the eye; mint-green sofa cushions and a pop art print of Audrey Hepburn add character to the home.

Another sliding door leads the way to the kitchen – a soothing affair of pale green walls and Peranakan-style tiles. Whereas the old kitchen was cluttered with appliances, the designers reconfigured the layout to free up a clear, linear walkway.
Much of the clutter is now tucked behind a sleek row of classic Shaker-style cabinets. More rustic touches come by way of a wooden countertop and a backsplash lined with sepia-toned Peranakan tiles.

The bedroom turns up the rustic vibes a notch, with warm beige walls and a grooved wardrobe finished with rough wood laminate. Things take a turn for the modern in the bathroom, however. At the owners’ request, the bathroom is decked in hotel-sleek black from the walls to the shower head.
A snazzy pair of blown-glass pendant lights cast a golden glow, transforming the bathroom from cramped to cosy. With pipes painted a retro green and warm wood shelves, it’s the epitome of old but gold.

This HDB flat is located at Lorong 4 Toa Payoh, Singapore 310066. Check out more of Free Space Intent’s projects here.
This article was first published in City Nomads.