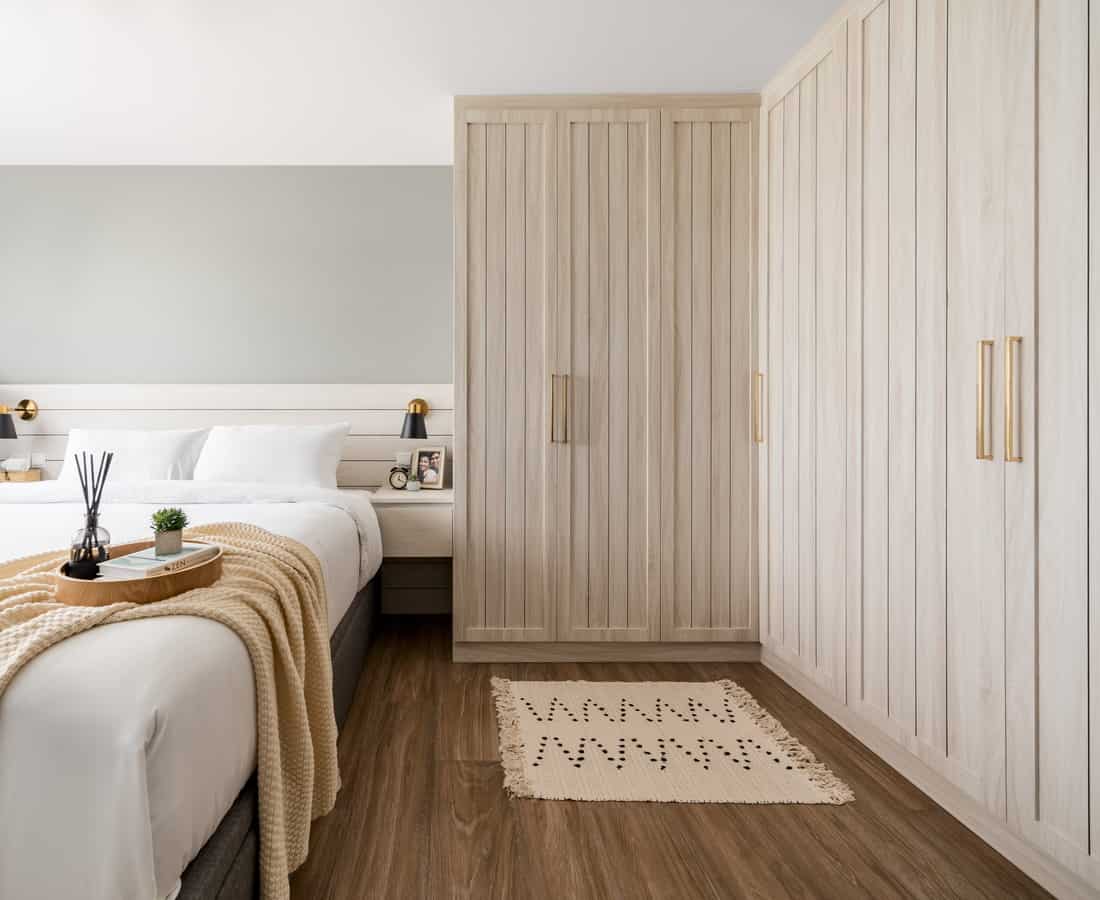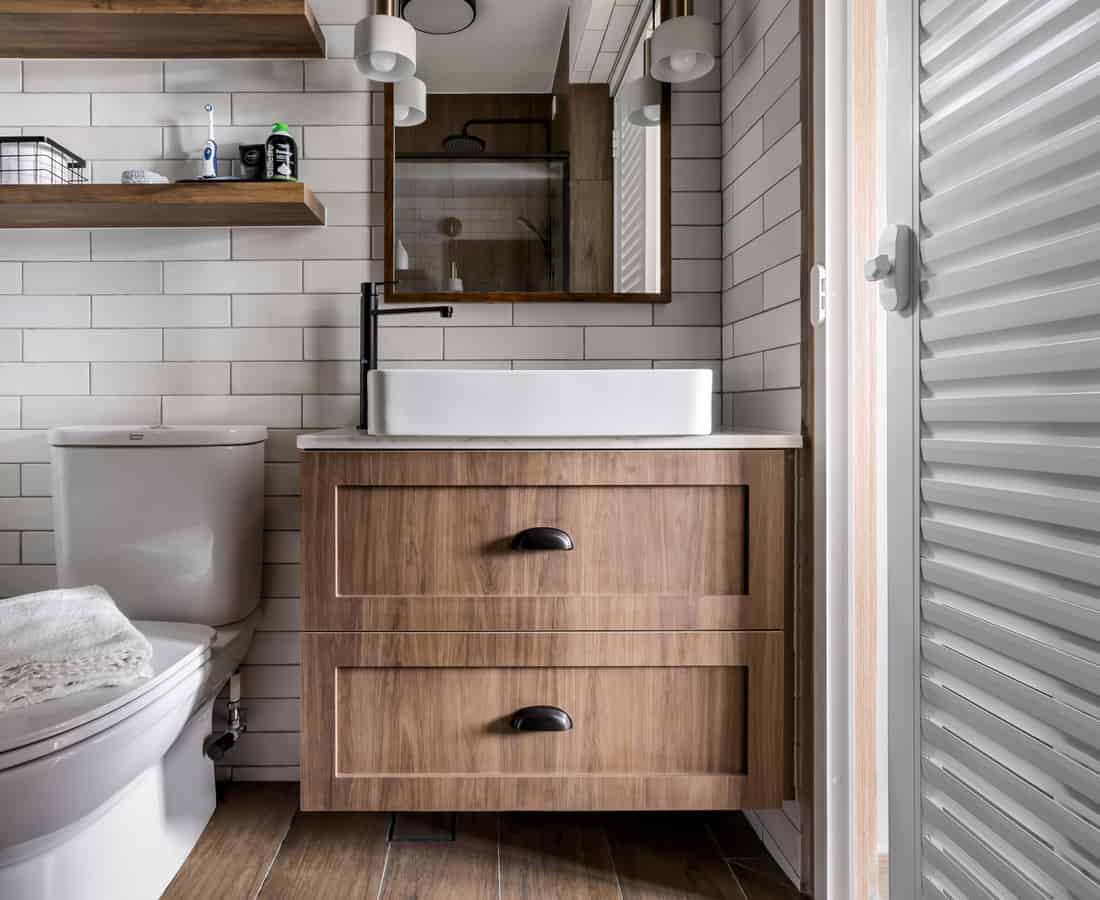This farmhouse-style HDB flat recreates countryside charm in Sengkang

In a city of sleek, gleaming surfaces like Singapore, it’s rare you find a spot of rustic respite – so young couple Cherylene and Vincent decided to create their own.
A peaceful retreat from Singapore’s urban bustle, their new home in Anchorvale Lane is 110 square metres of pastoral charm.
Brought to life by local design studio Ethereall , this five-room HDB flat borrows from the warmth and simplicity of farmhouse interiors, and the result is a haven straight out of a countryside .
For this project, the Ethereall team recreated many classic features of the farmhouse style, layered with luxe modern touches. A palette of soft whites and weathered wood sets the rustic tone, heightened with attention to organic textures.

Clean, solid lines are the order of the day, with the only detailing kept to traditional Shaker-style accents. The down-to-earth look flows seamlessly throughout the space, with elements like wood laminate flooring continuous all through the house – including the bathroom.
Any farmhouse needs a sliding barn door, and this flat has its own statement piece. This wooden door’s lower half comes textured with deep vertical grooves and criss-cross braces, while its upper, glass-paneled half lightens the hefty look of the classic barn door.

Slide it open to step into the gaming room – a leisure-ready space cleverly partitioned off from the living room and enclosed with half-height glass. Tailored for reading as well, it boasts a bay window with a well-stocked bookshelf – the perfect bookworm’s cocoon.
In the living room, a feature wall of walnut-hued wood takes the space from chic to cosy. Extending along its whole length is a TV console that echoes the barn door with its blend of sleek glass and Shaker-style fronts.
All that’s needed to amp up the cottage comfort is a thickly textured wool rug, a sofa set in warm neutrals, and bunches of dried flowers.
The heart of any rustic home is the kitchen, so it’s no surprise that it’s the most visually stunning room in this house. Over the dining area, exposed ceiling beams draw the eye upward, each wrapped in dark wood laminate to capture that grainy, rough-hewn charm.

The beams double up as handy frames to conceal downlights too. Adding to the mix of raw textures is a white brick stucco wall, alongside a dash of industrial-chic from caged pendant lights with exposed bulbs.
The dining area flows into the open-plan kitchen, decked in airy whites and flooded with natural light. Shaker-style cabinetry and a traditional apron-front sink evoke a farmhouse flair that seems right out of the 18th century.

There’s no overlooking the backsplash, whose mosaic of white marble hexagonal tiles pops with vintage funk.
No rustic kitchen, however, would glint with this much gold – for a glamorous update to the style, Ethereall finished the space with a gold kitchen tap, gold-handled cabinets, and gleaming pendant lamps over the island counter.
This bright, calm aesthetic spills over into the bedrooms and bathrooms. In the master bedroom, cloud-grey walls and a light wood headboard complement long wardrobes dressed in pale wood, complete with plank-like grooves.

Wood dominates even in the master bathroom, where white brick-look tiling chimes with rustic wooden shelves. The vanity cabinet brings together raw wood laminate with a polished marble top, accented boldly by a black faucet. It’s a serene slice of country we city dwellers need right now.

This residential apartment is located at Anchorvale Lane, Sengkang, Singapore. Check out more of Ethereall’s projects here .
This article was first published in City Nomads.