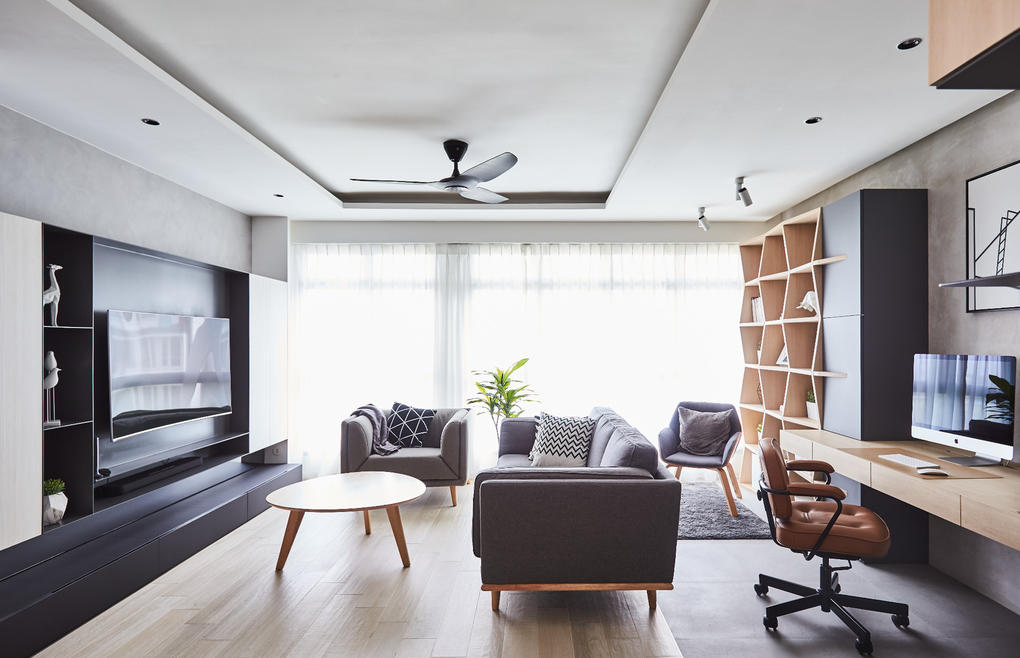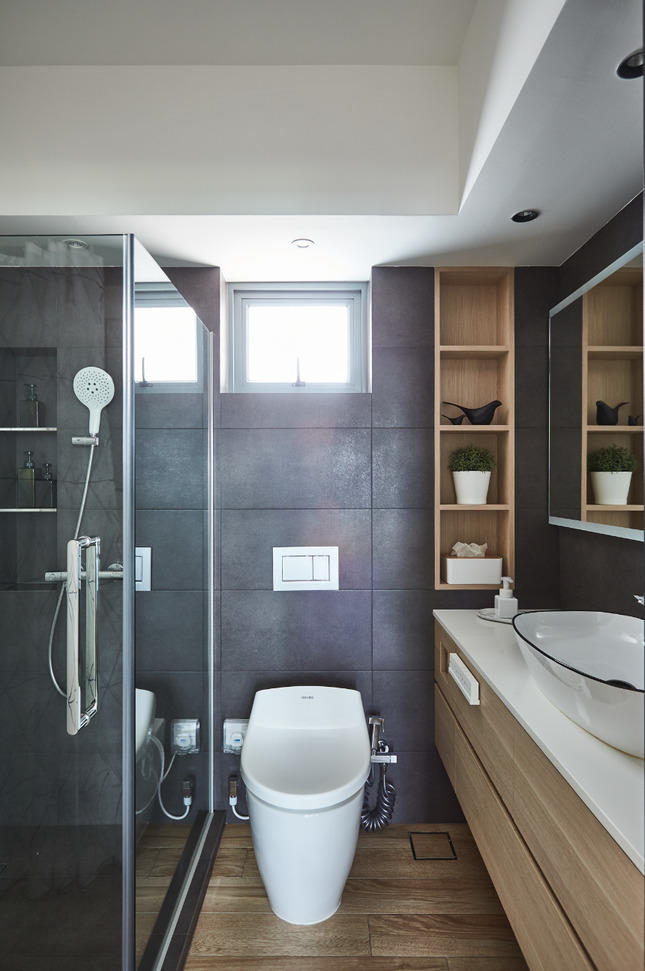House tour: A minimalist, self-designed home in Punggol

After receiving the keys to their new home, it was two years before the Changs could move in as Jason and Li Lian designed and managed the renovation of their five-room flat themselves.
He also studied the basics of interior design - from the recommended height of a countertop to the different types of hinges and lighting - as well as the 3-D modelling software Sketchup from scratch.
They went through various changes, and took their time to source the materials they liked and contractors they trusted.
Carpentry experts from Cheong Cheng Renovation & Carpentry Work, for instance, were instrumental in achieving the desired sleek, minimalist look.
"Minimalism requires precision, and I did not want large gaps between wardrobe doors and other built-ins.
So while it may have been one of the carpenters' hardest jobs, they far exceeded my expectations," says Jason.

Inspired by an Internet photo, Jason designed the geometric bookcase with handles as well as storage to conceal printers and files.

To achieve a minimalist look, Jason customised a slim TV console with an aluminium frame that concealed the wiring, and stuck with only four colours - light wood, white, grey, and black - throughout their home.

Jason also included some clever ideas in his design such as a dining table that could be tucked under the kitchen counter, and a customised trash chute on the quartz countertop that was linked to a pull-out drawer for easy trash removal.
The open kitchen and dining area feature a roller blind to keep cooking fumes out, and a two-part cabinet that conceals the pantry and display area.

Textured wallpaper with a geometric motif covers the feature wall in the master bedroom. The lamp was from Taobao.
A Muji-inspired palette and concept dominates the look.
There is also an underlying geometric theme that started with the 3-D geometric tiles their son Caelen picked for the master bathroom.

To minimise clutter, Jason designed this pull-out toilet roll holder.
The renovation included replacing the common bathroom door with a laminated bi-fold version that blended with the corridor in order to achieve a concealed, seamless finish.
Another challenge was reconfiguring the bathroom layouts to make space for full-length countertops. Li Lian especially wanted a hotel-like ambience for the master suite.

To achieve this, Jason extended one of the bathroom walls so he could build niches for toiletries and conceal the wiring and pipes of the wall-hung toilet and LED mirror.
This article was first published in Home & Decor.