How a 3-bedroom condo in Balestier was transformed into a minimalist home for semi-retirees


We explore a tranquil, 120-square-metre home along Balestier Road, designed as a serene retreat for the owner's semi-retired parents.
Prioritising simplicity and timeless design, the space features a balanced mix of raw and refined materials, carefully layered to create an open and inviting ambiance.
The foyer, framed by a shoe cabinet with an open latch for daily footwear, leads into common areas where a concrete ledge extends across the living and dining rooms, serving as both a visual extension and a functional TV console.
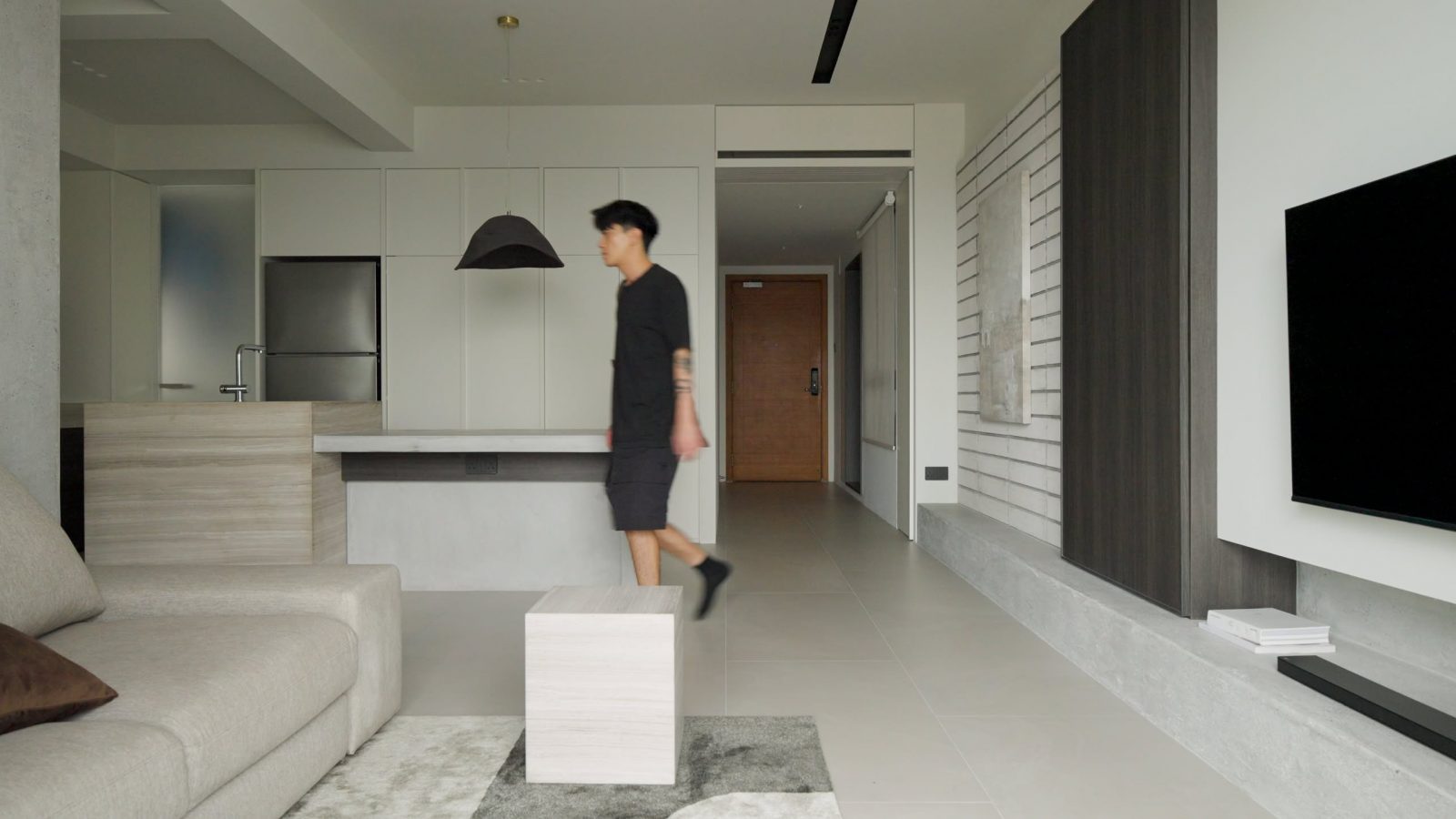
The kitchen adopts an open-concept layout, fitted with an island and extended dining table, alongside a full-height cabinetry wall with a slide-and-tuck pantry door, maintaining a sleek, clutter-free appearance.
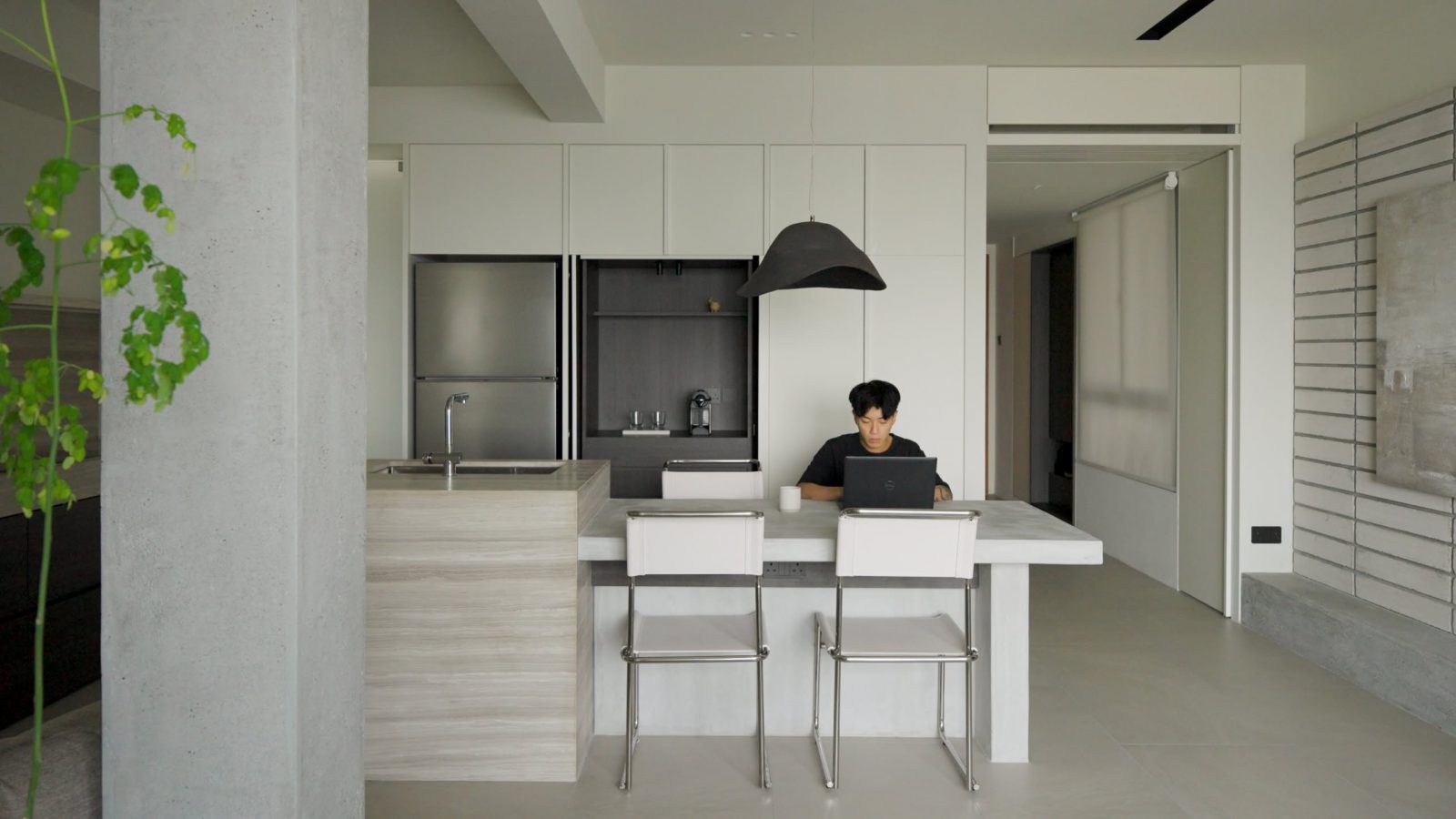
This seamless aesthetic continues with consistent countertop materials and a focal dining table clad in sandalwood marble.
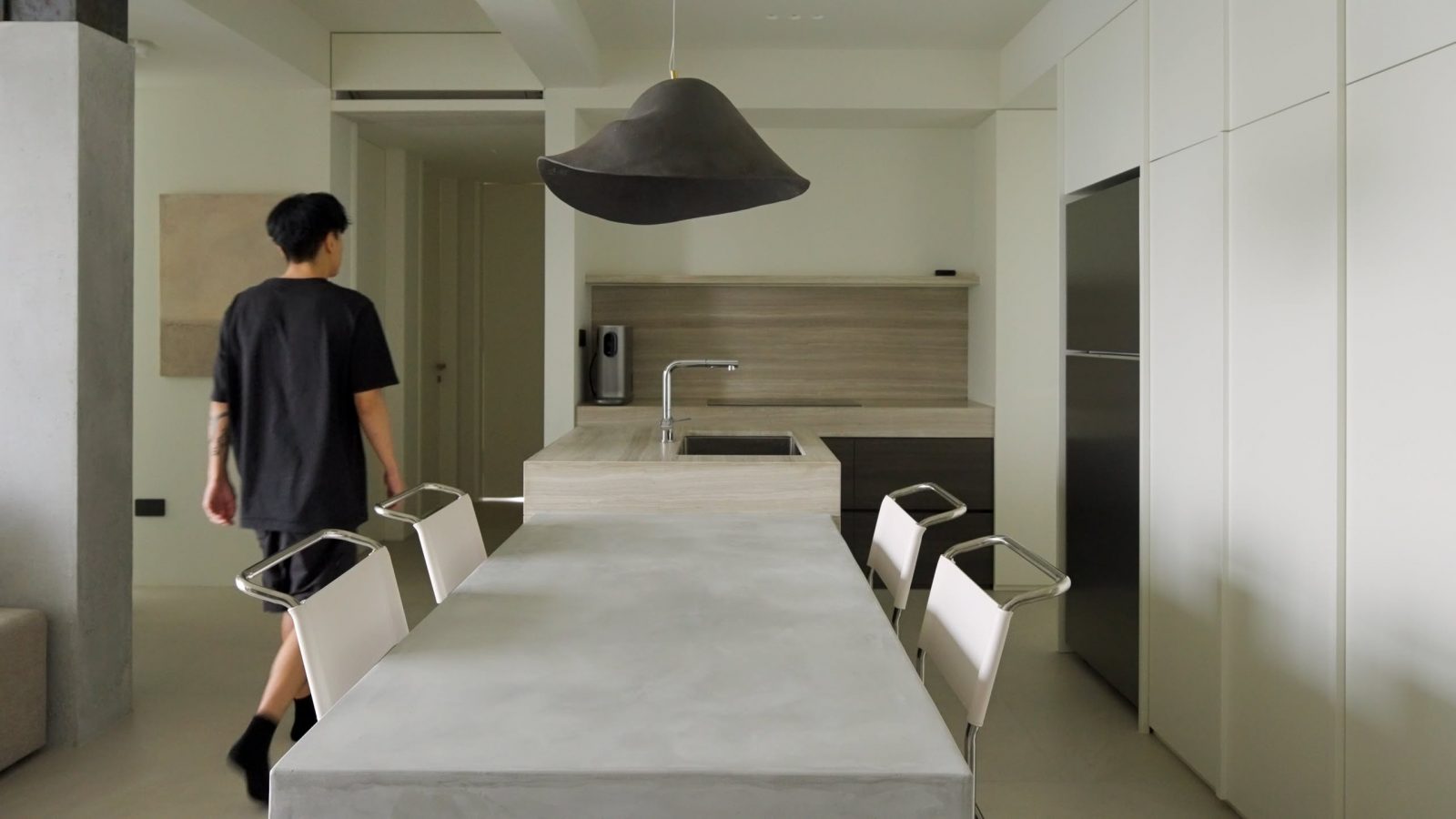
In the bedrooms, cohesive materials unify the design, with a concrete platform bed and a partitioned headboard in the owner's room. An open wardrobe with a suspended metal rod ensures easy access to clothing.
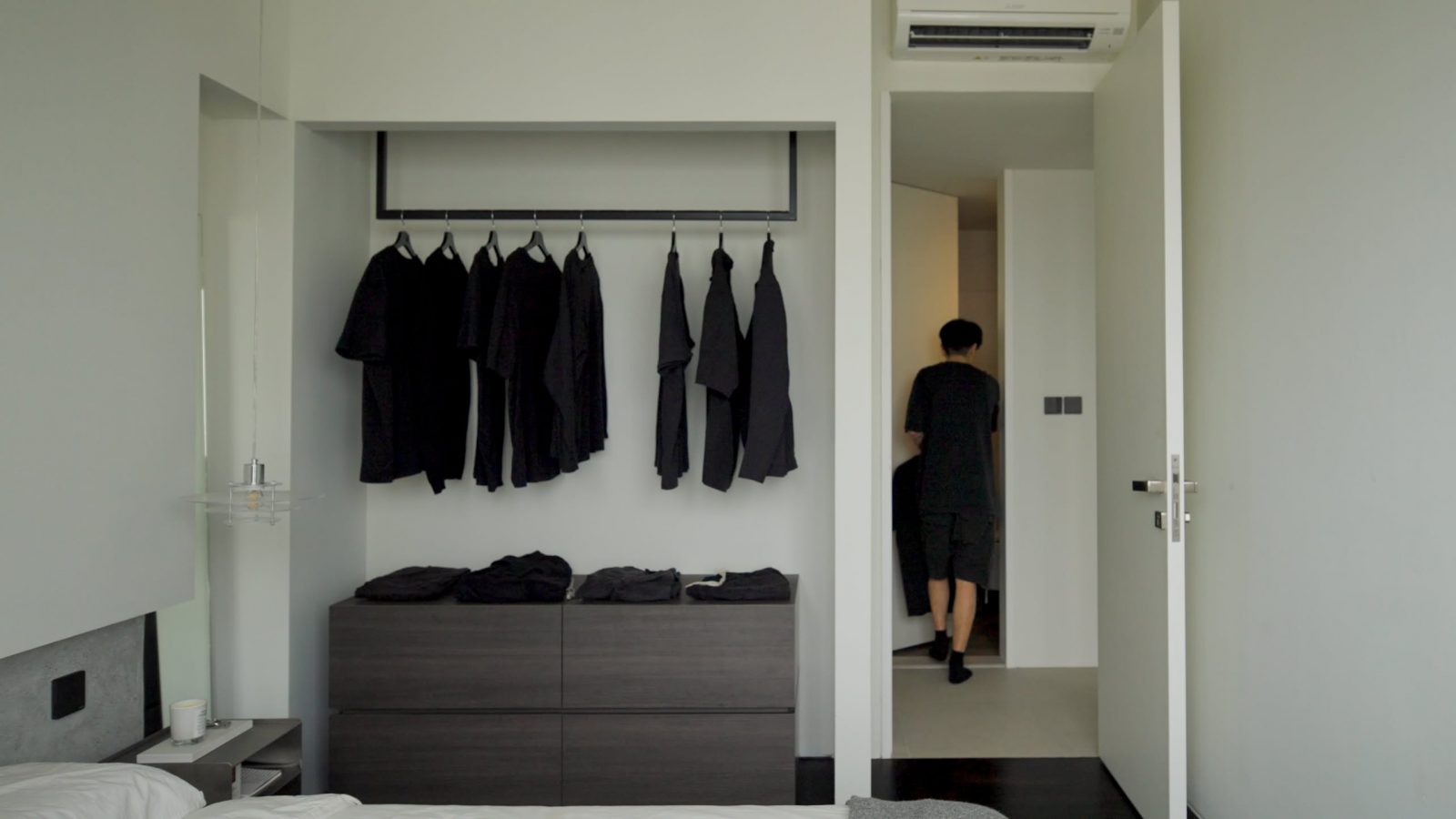
Bathrooms maintain the home's understated aesthetic, incorporating skirting and hidden plumbing for a polished look, while the master bathroom replaces a bathtub with a shower to maximise utility.
The study room repurposes a bay window with a custom-built desk, optimising space for work or reflection. Throughout, the home strikes a balance between function and beauty, fostering a sense of calm and connection.
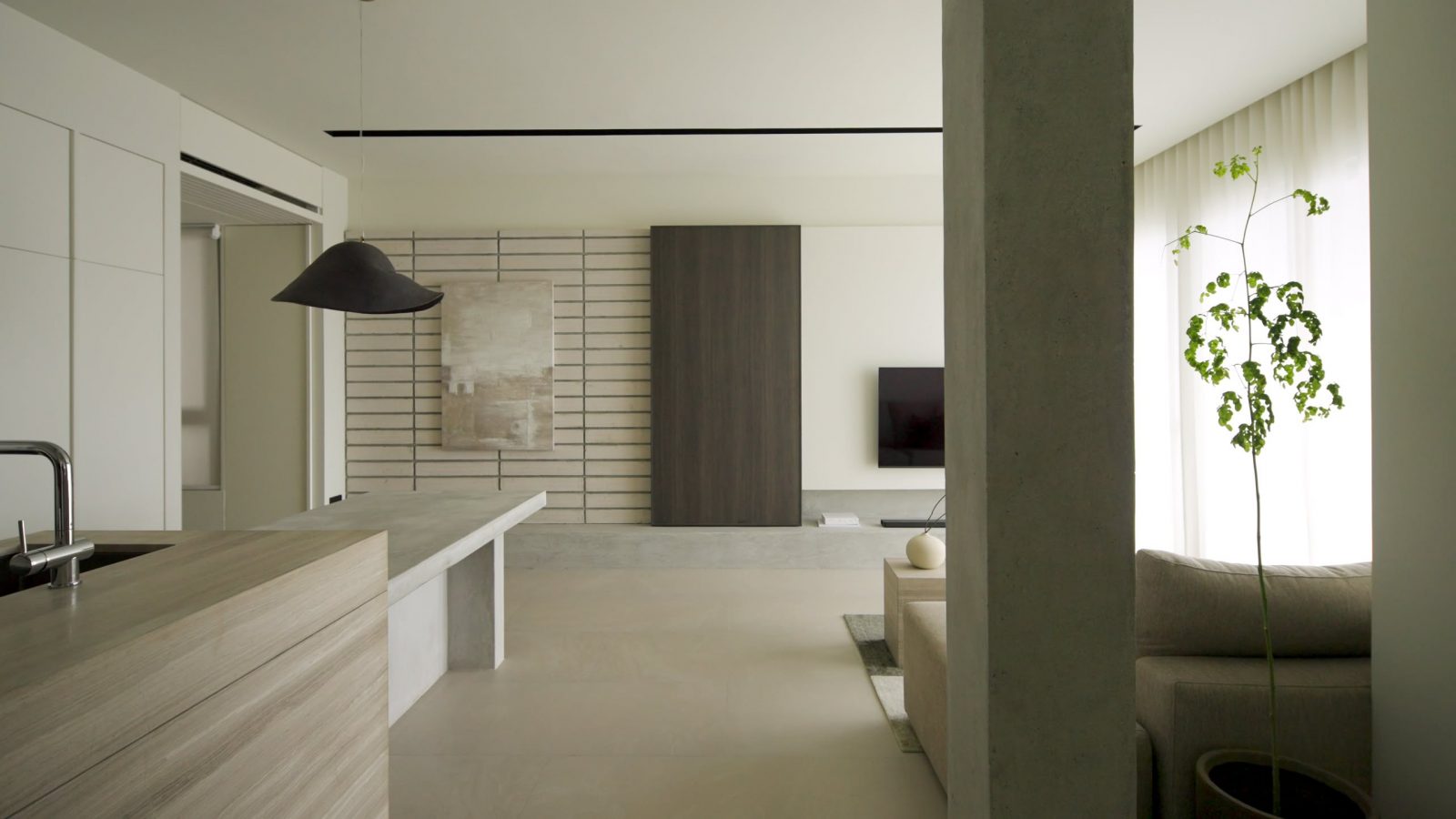
[[nid:706494]]
This article was first published in Stackedhomes.