5 HDB flats built in the 90s with unique layouts

As someone who writes about real estate, I’ve visited more than my fair share of HDB developments in Singapore. While some have been quite conventional, there have been some that have surprised me with just how distinct they are.
So if you are someone looking for an HDB home but are after something unique, here’s a good way to look for some of these flats – by the year it was built.
As a bit of a history lesson, HDB has had different design themes through the decades. In 1960 when HDB was first set up, HDB flats were just meant to address the housing crisis. As such, flat designs were spartan and basic to keep costs down.
In the 1970s, it was about providing facilities to these HDB towns – still, nothing too fancy. It was in the 1980s that there was more thought on how HDB towns should be conceived, with the precinct concept providing for more facilities like playgrounds, fitness corners, and the like.
Now the 1990s was when things started to get more exciting (and where all our developments in this list were found). This era was about developing HDB flats with character, allowing HDB developments to have a unique architecture for them to stand out.
And so while we’ve covered some unique layouts before, this is more on the exterior of the project (which does lead to some unusual layouts too). So for those looking for something a little differentiated, here are five unique developments built in the 1990s to tickle your fancy.
Our first development takes us to Choa Chu Kang North. It was completed in 1997 and consists of 607 units of four-room, five-room, to Executive premium flats. It sports a very distinct design that is the product of a design and build competition held by HDB.
Principal architect Tay Kheng Soon of Akitek Tenggara fame was highly experimental with its design, and the result is nothing like what you’ve seen in most HDBs.

For one, the bright yellow curved staircase that welcomes you to the neighbourhood of Yew Tee.
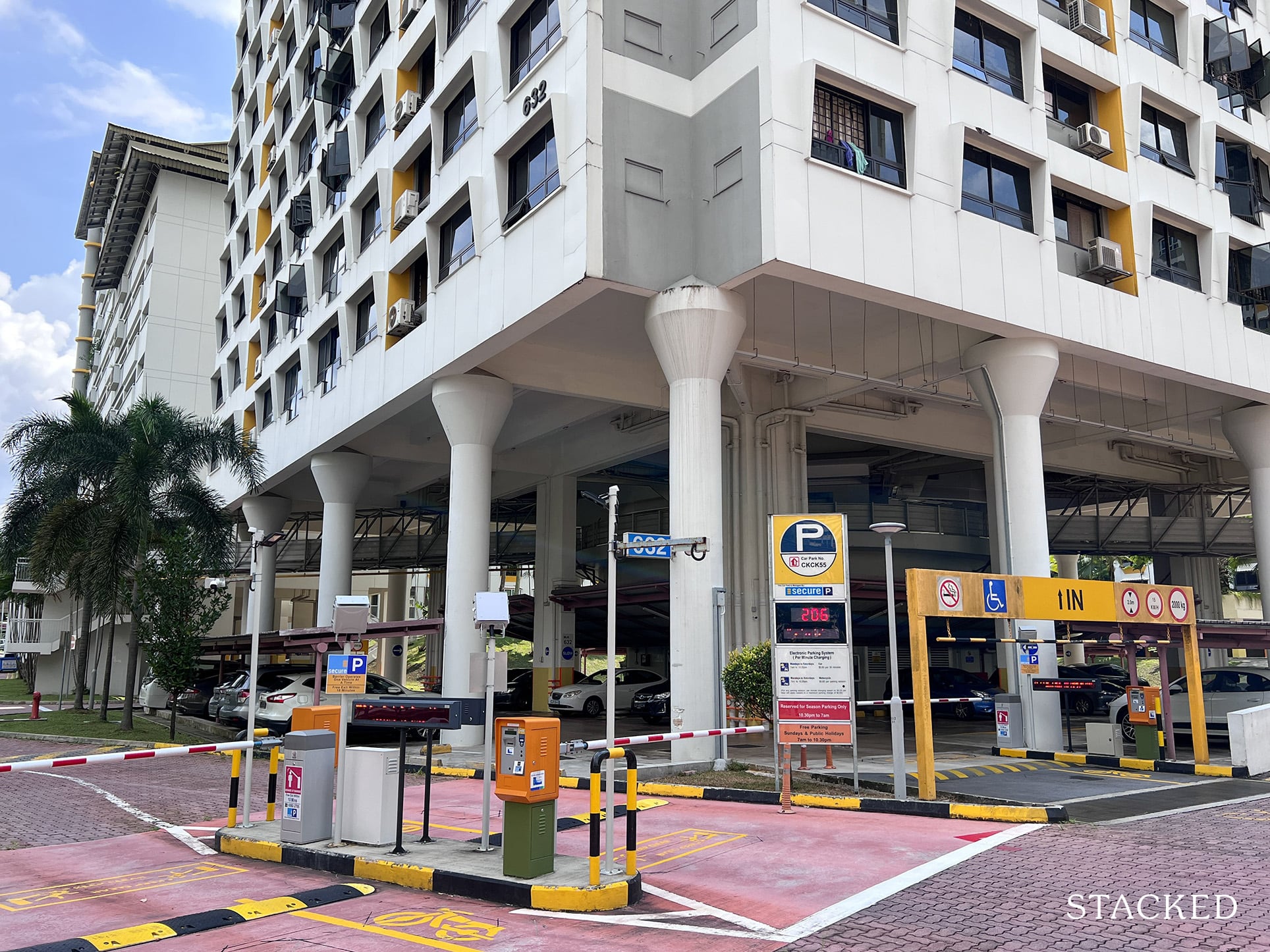
The next thing you’d definitely notice is the sheltered street-level parking that is housed under the residential structure. It looks like a rocket ship about to take off, with the tall pillars just acting as a support for its hefty frame. This is actually more efficient for residents as compared to the usual multi-storey car park, so it’s a plus point in that regard.
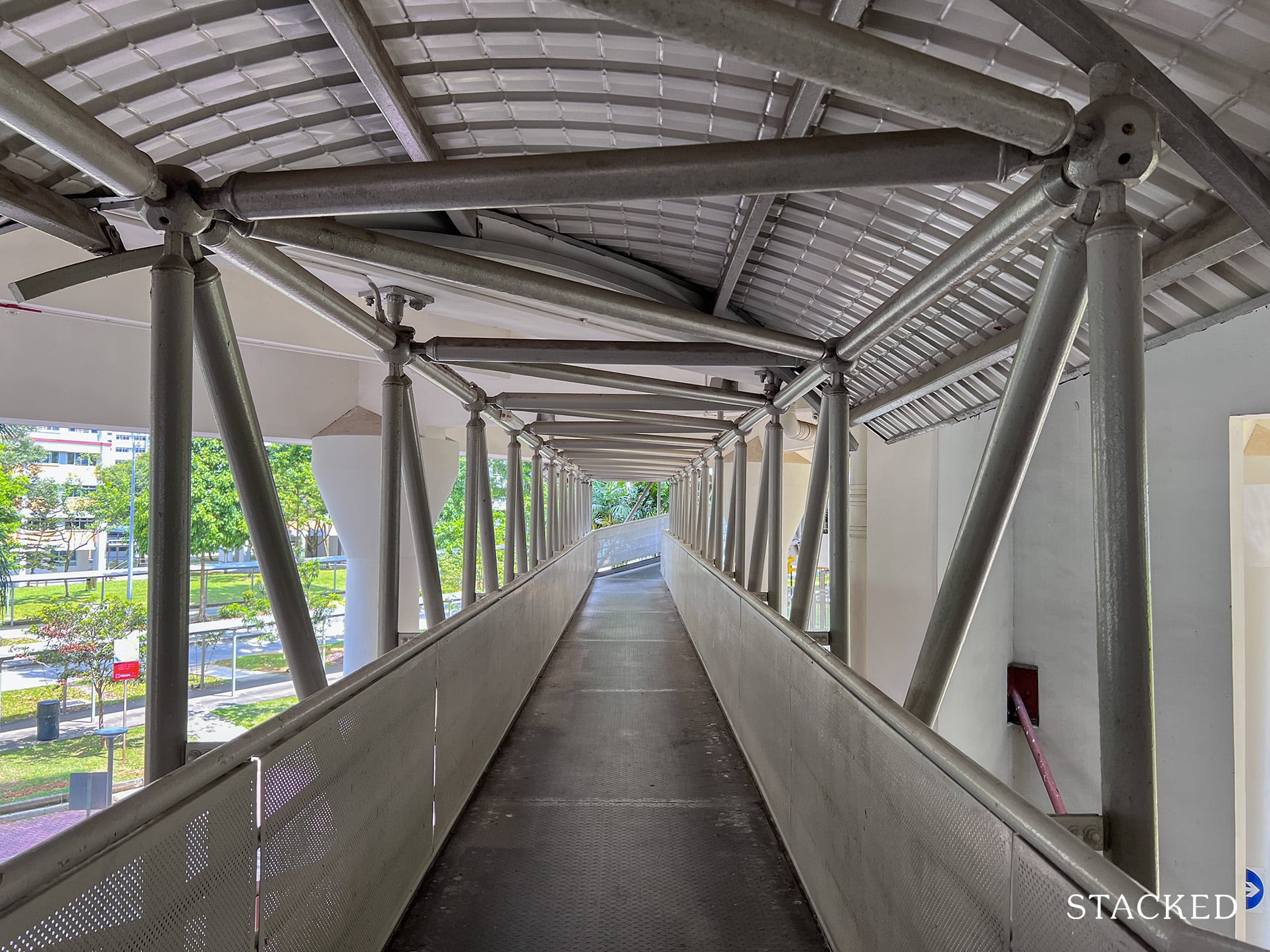
You also have these link bridges to connect the blocks, but the truly special aspect is in the middle of the block itself.
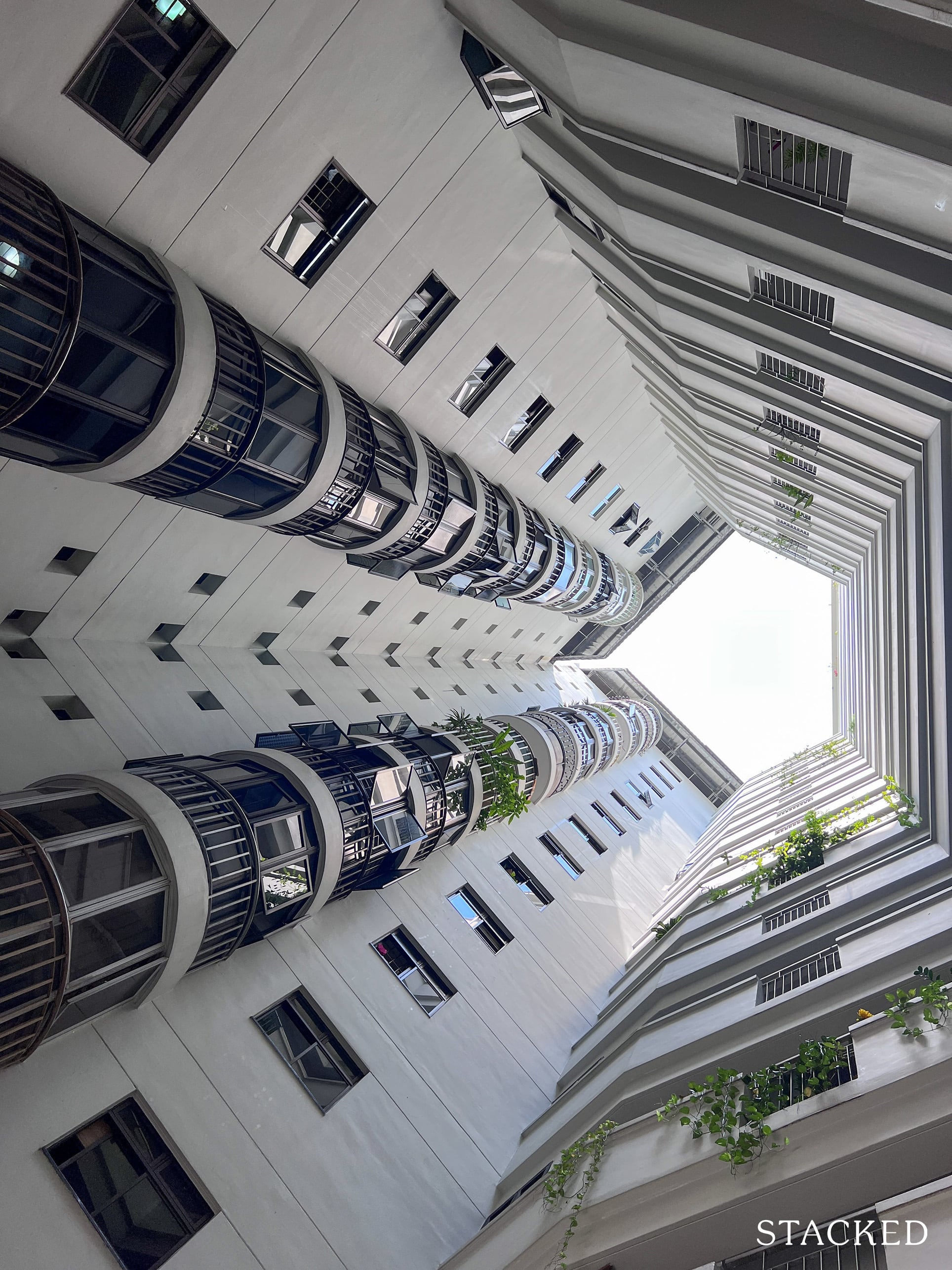
You probably would have seen it on social media at some point, as every Instagram photographer would definitely have made a trip here to take some unique shots here for their feed. It’s undeniably imposing, although I can’t speak much for the actual practicality of it.
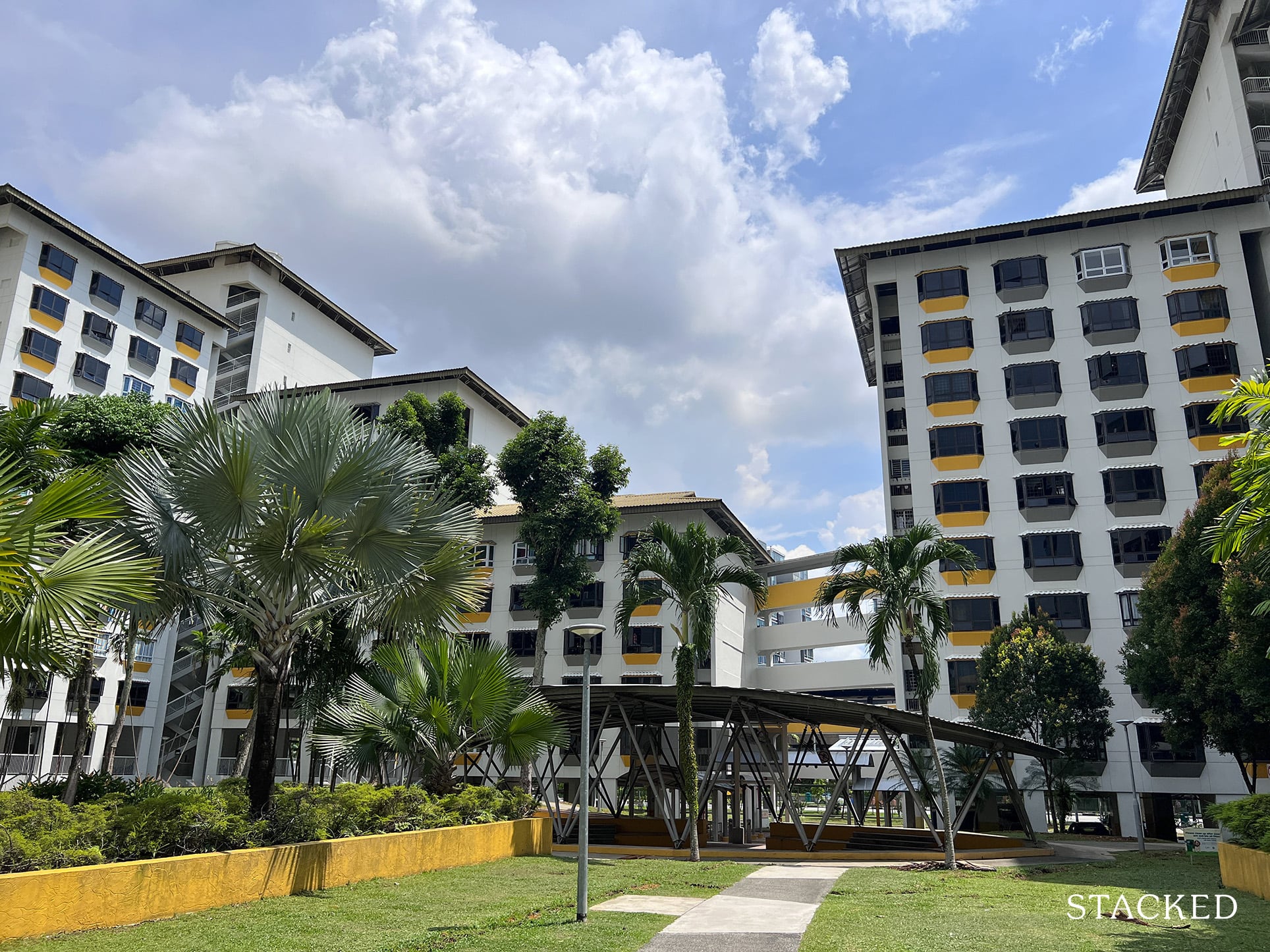
You do also have varying heights of the blocks to aid in ventilation.
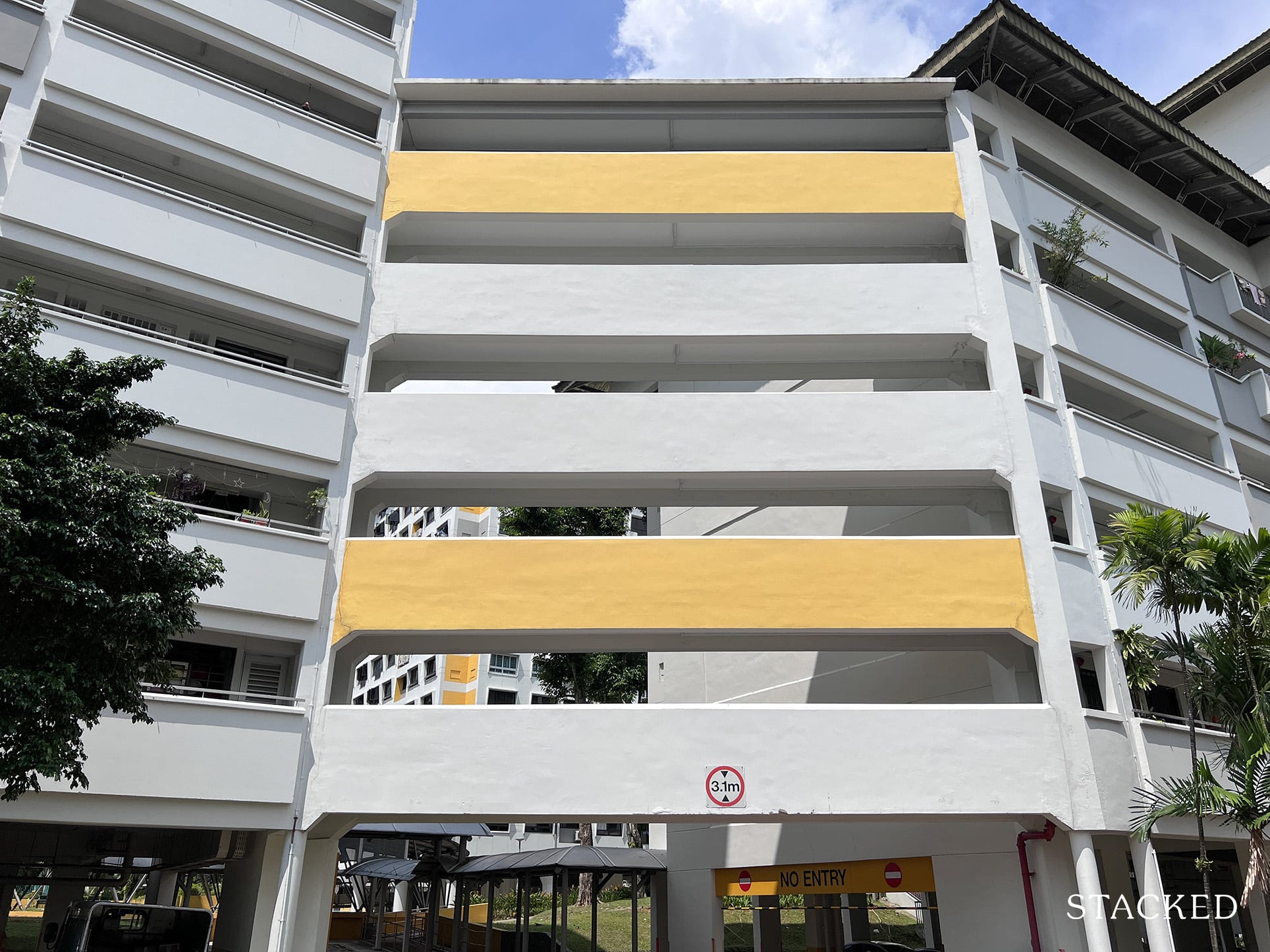
And the link bridge to connect the blocks at all the levels is another distinct feature.

Once you get to the top, that sloping roof is also another design feature distinct to this development.
Here are some of the unit types available:

| Unit type | Price (Past 12 months) | Size |
| Four-room | $480,000-$490,000 | 113 sqm |
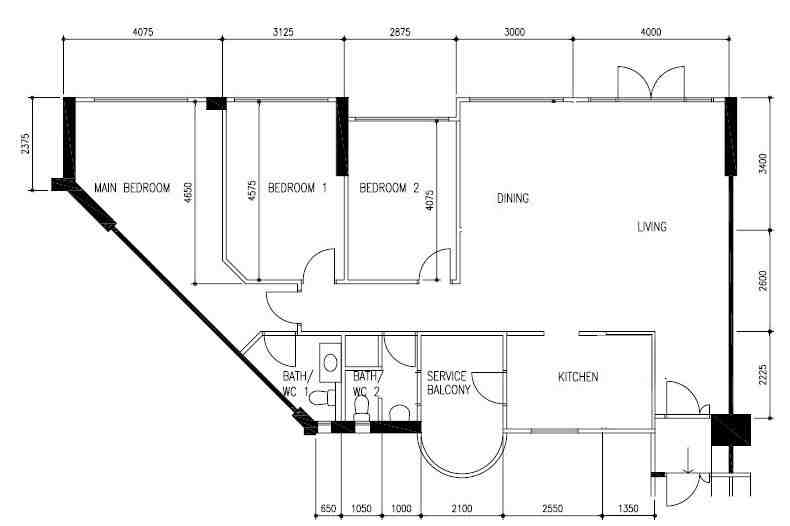
| Unit type | Price (Past 12 months) | Size |
| Five-room | $585,000-$648,000 | 127 sqm |

| Unit type | Price (Past 12 months) | Size |
| Executive | $668,000 | 142 sqm |

Blocks 638 to 643 Choa Chu Kang is actually just right next to Choa Chu Kang North. It was completed in 1997 too (hence the similar look and colours).
It housed 621 units of four-room, five-room, to Executive premium flats as well. Aside from that, what’s special is the unique Executive Maisonette that comes with a double rooftop garden as well as some duplex units that come with two open terraces (which is rare to find).
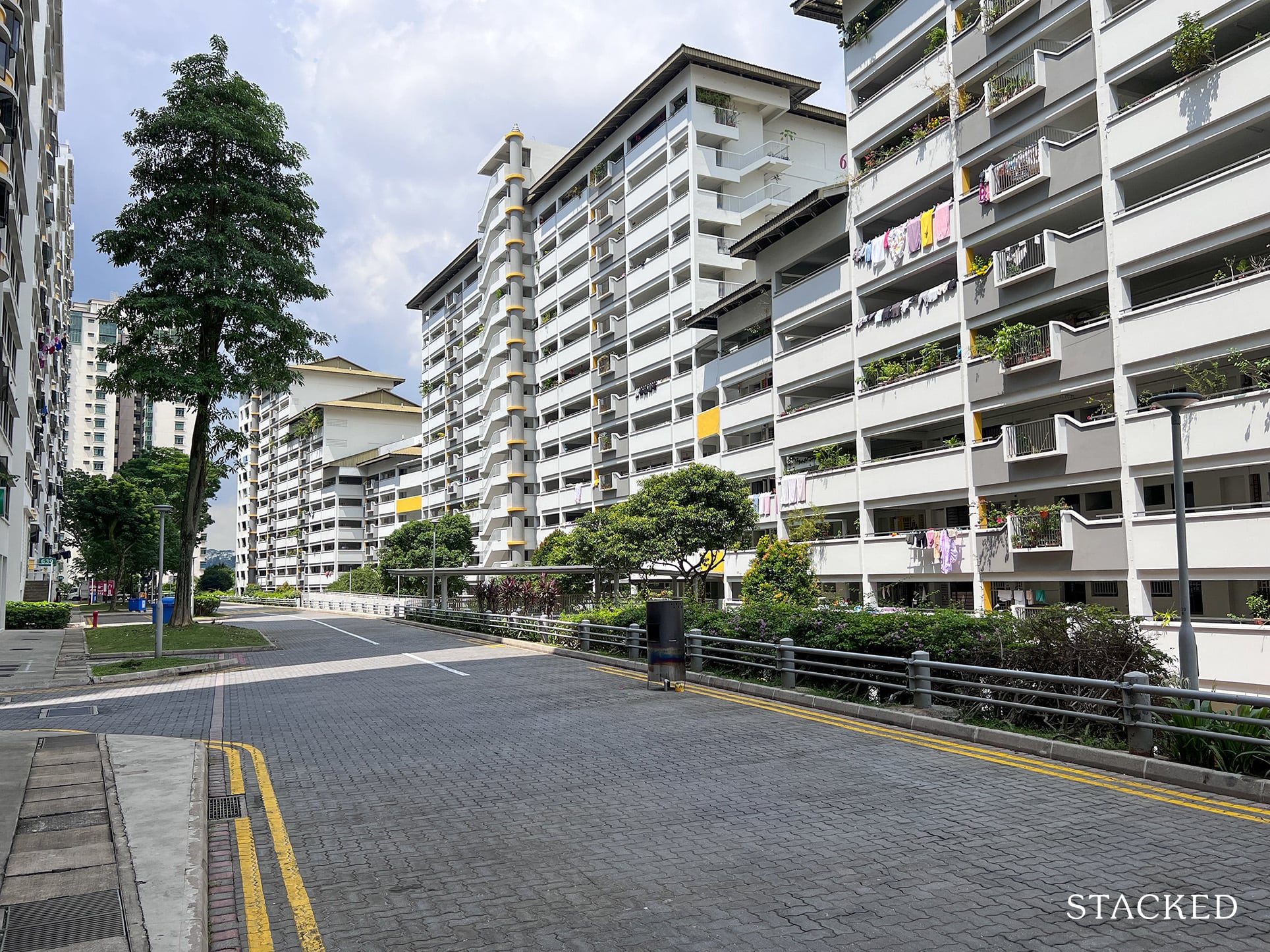
It is set on higher ground than the neighbouring development.

The separation between the blocks is quite wide, and you do have open grassy plains here with a basketball court set in the middle too.

The design is differentiated here by the semi-circle full-length windows for the living room.

There’s no doubt it is convenient though, with direct connectivity to Yew Tee MRT!
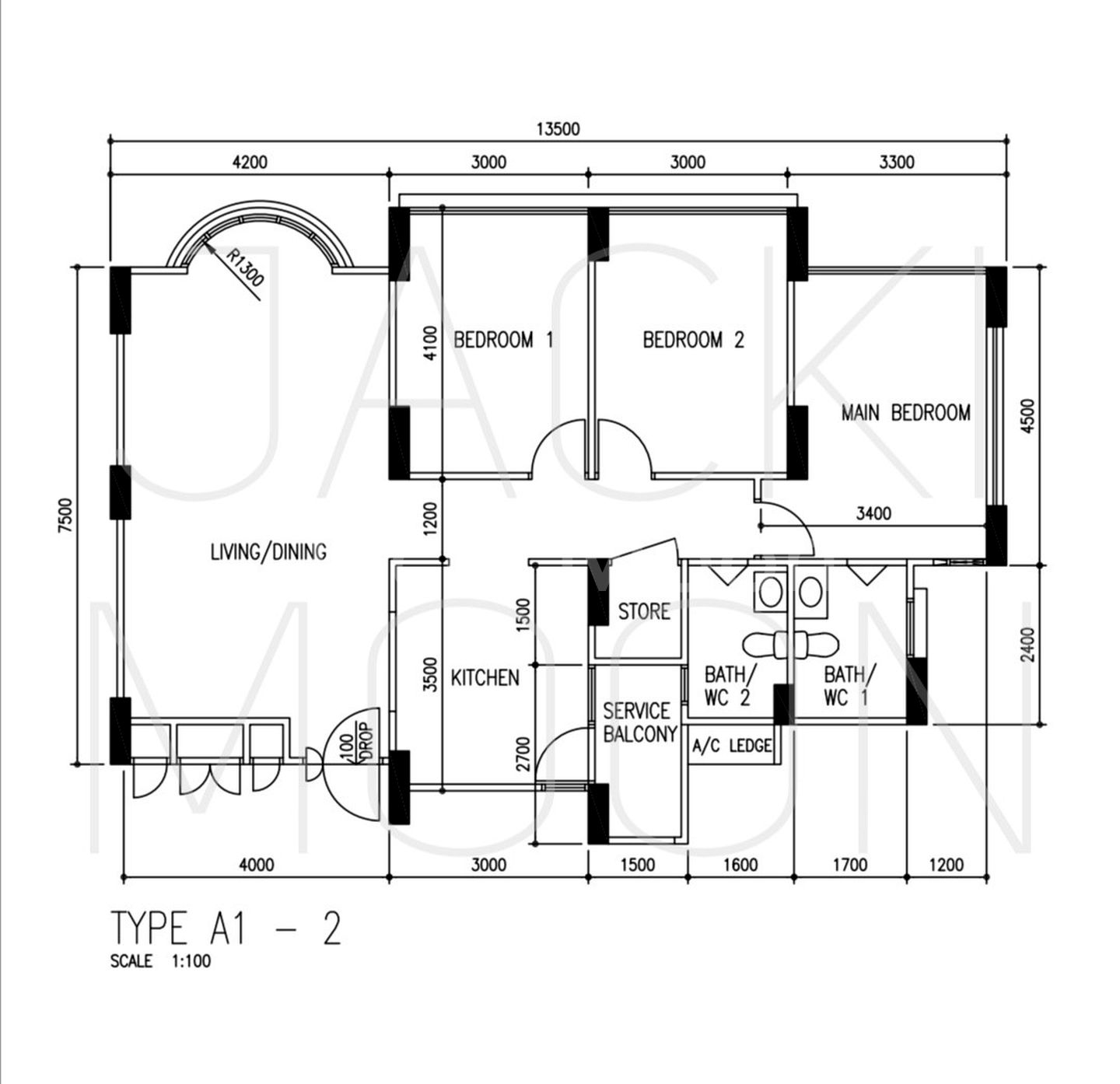
| Unit type | Price (Past 12 months) | Size |
| Four-room | $500,000-$570,000 | 100 sqm |

| Unit type | Price (Past 12 months) | Size |
| Five-room | $600,000-$688,000 | 123 sqm |

| Unit type | Price (Past 12 months) | Size |
| Executive | Nil | 145-215 sqm |

| Unit type | Price (Past 12 months) | Size |
| Executive | Nil | 145-215 sqm |

It might seem like I have an unhealthy obsession with Choa Chu Kang, but there are really quite a few unique HDB developments here.
This one is about a six-minute drive away from the above two developments and is slightly newer as it was completed in 1998. On a side note, I must say though that the overall maintenance here makes it seem older.

It consists of six blocks that form an inverted S. With 688 units of four-room, five-room and Executive premium flats it is a similar size to the above two as well.

The unique roof here is what sets it apart, and you’ll see this at the pavilion on the lower floor of the estate.

Another unique aspect is the centre stacks that form the highest few floors that consist of Executive flats. Although from the outside it looks quite regular, the layouts here are actually a little odd as there is quite a lot of dead space for the four-room units.

| Unit type | Price (Past 12 months) | Size |
| Four-room | $425,000-$430,000 | 100-103 sqm |
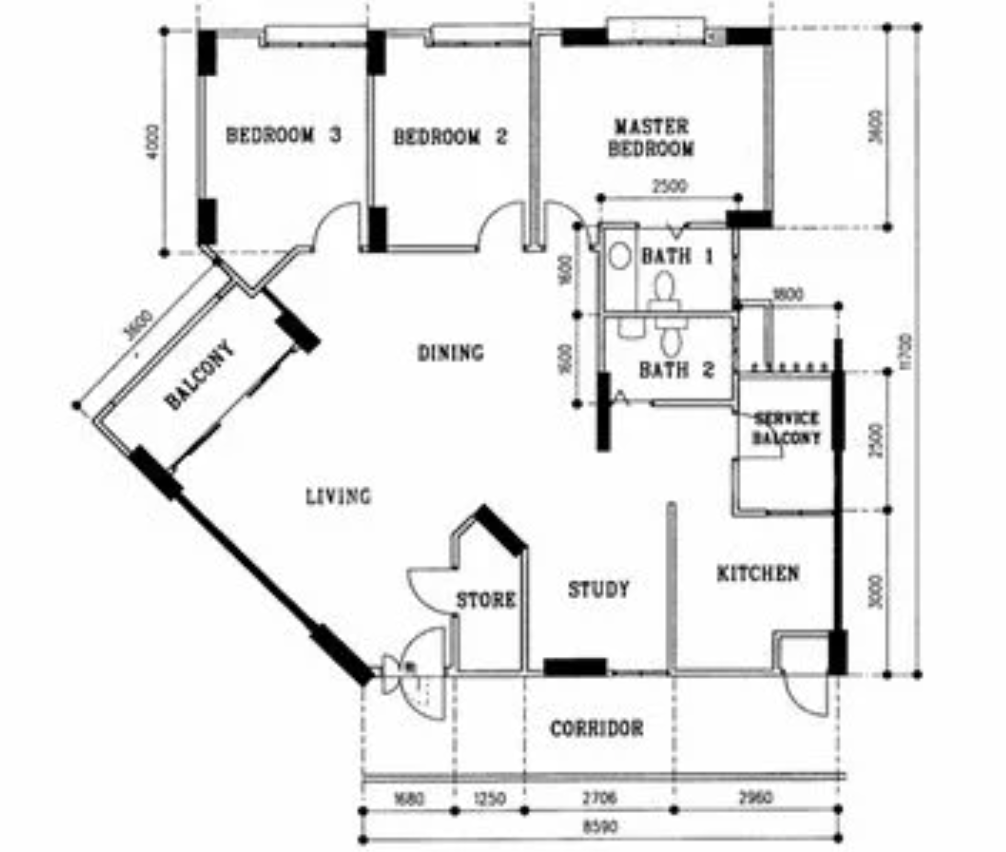
| Unit type | Price (Past 12 months) | Size |
| Five-room | $450,000-$585,000 | 100-103 sqm |
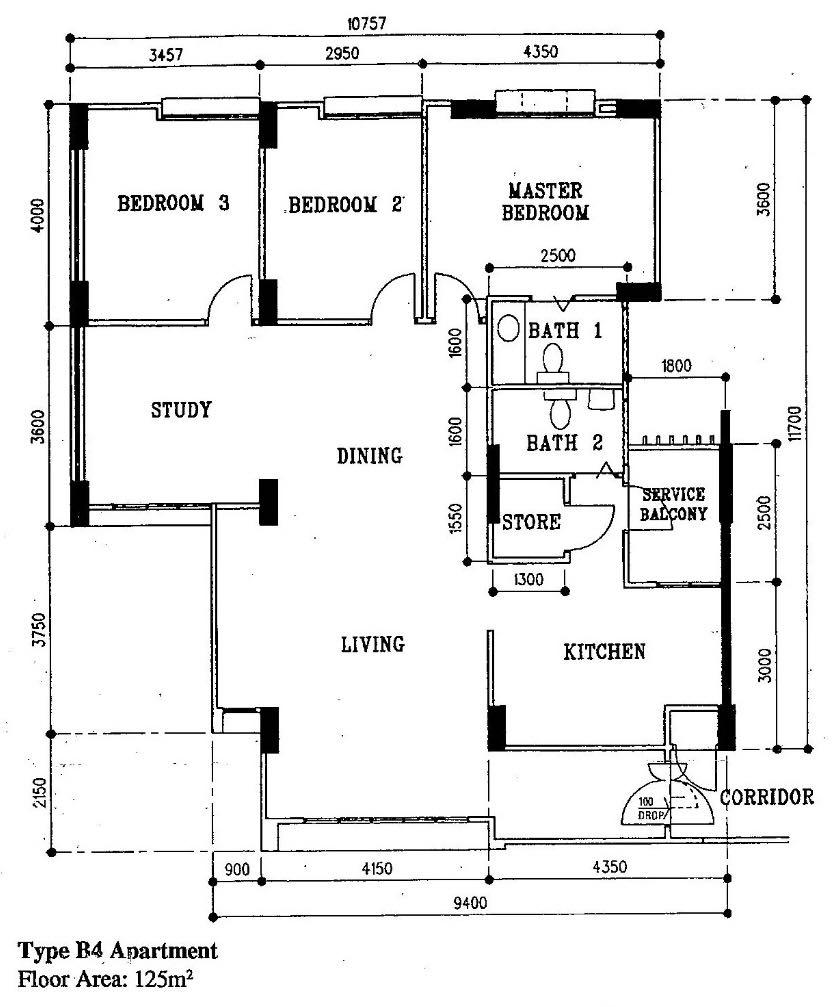
| Unit type | Price (Past 12 months) | Size |
| Five-room | $450,000-$585,000 | 100-103 sqm |

| Unit type | Price (Past 12 months) | Size |
| Executive | Nil | 141 sqm |
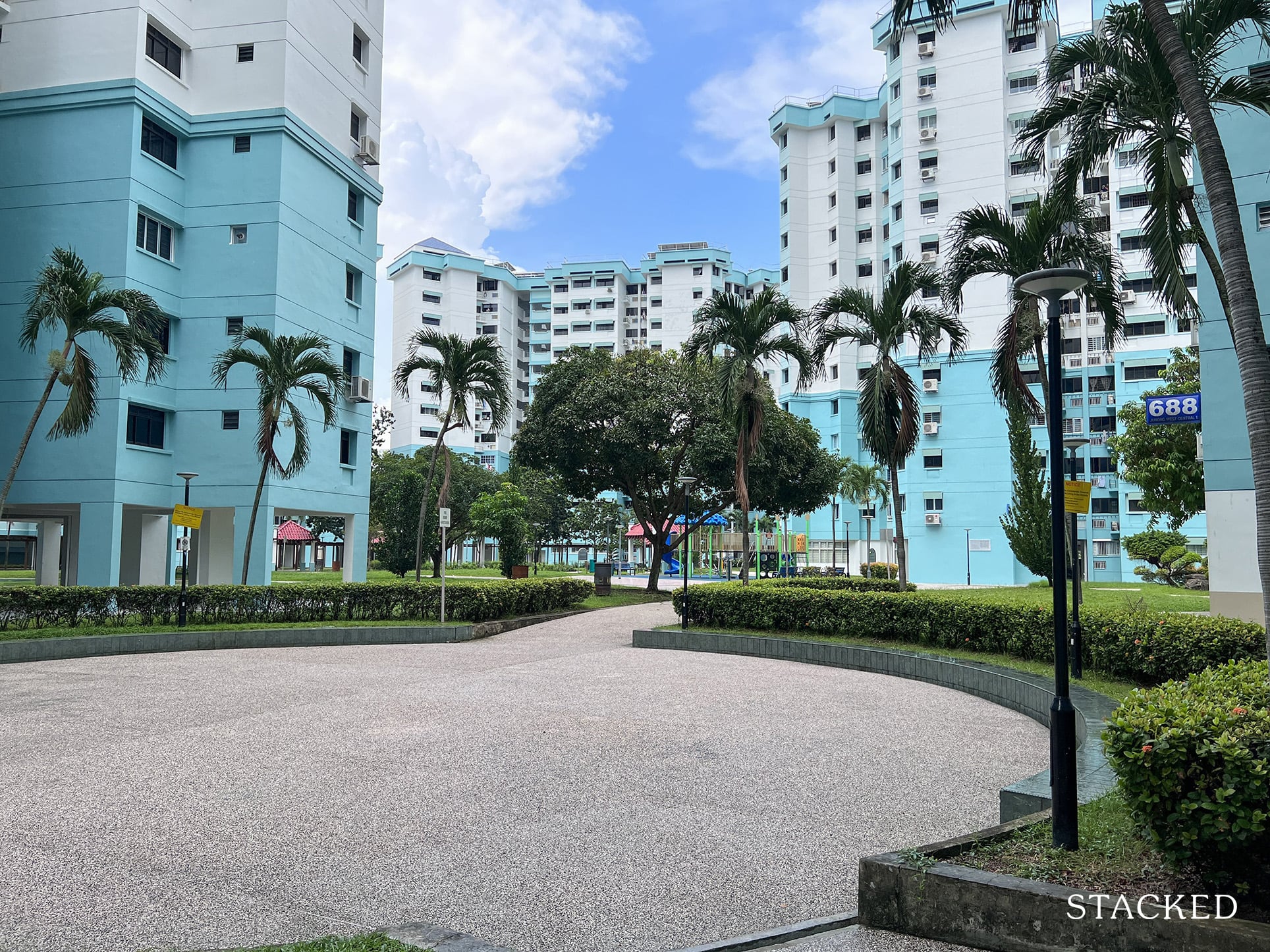
Blocks 687-691 in Jurong West Central was completed in 1998 (see, these flats were all completed within very similar time frames). It houses five blocks of 13 floors here, with 614 units of four-room, five-room, and Executive premium flats.
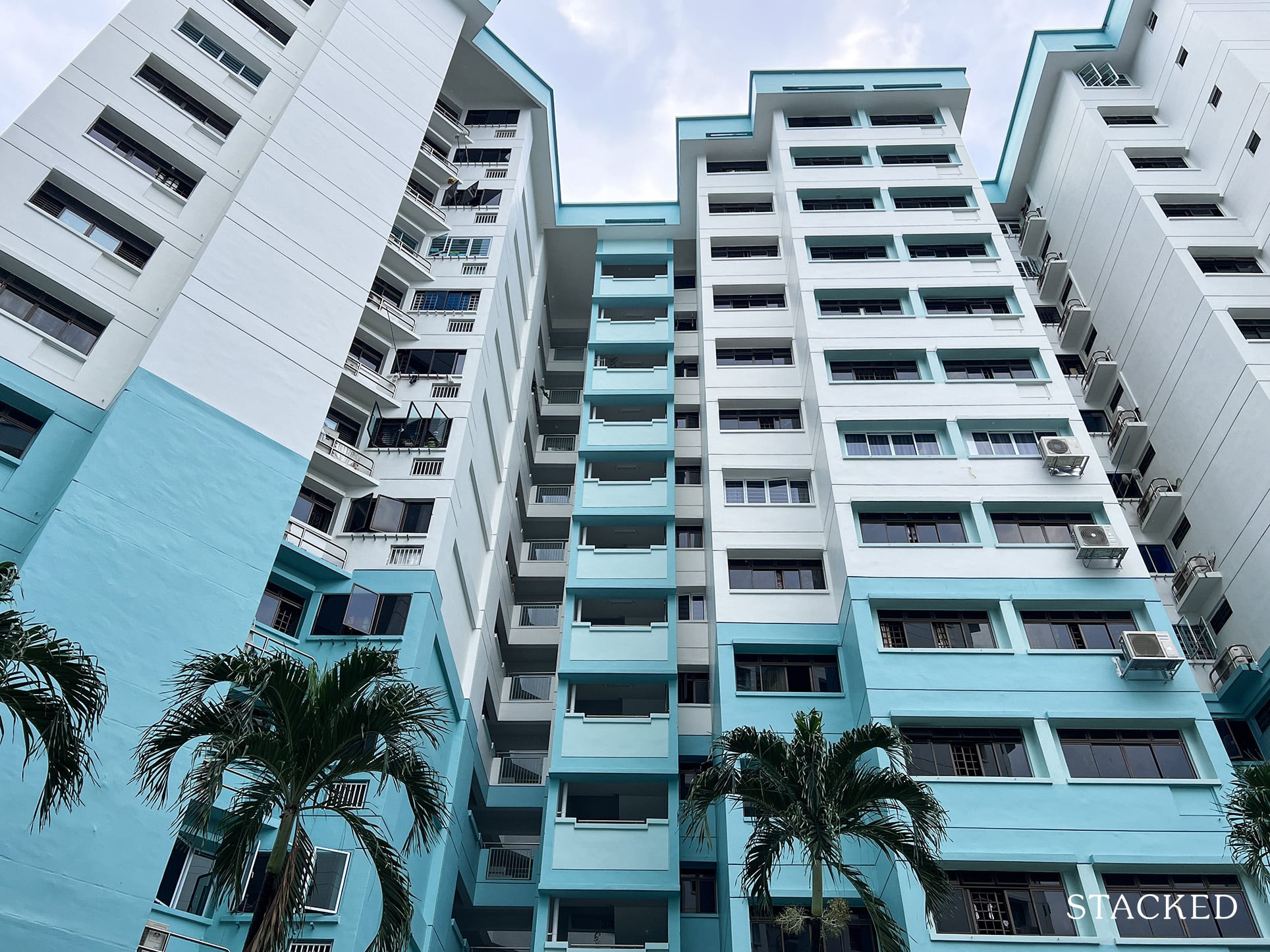
Each block forms a triangular shape with a void space in the middle.
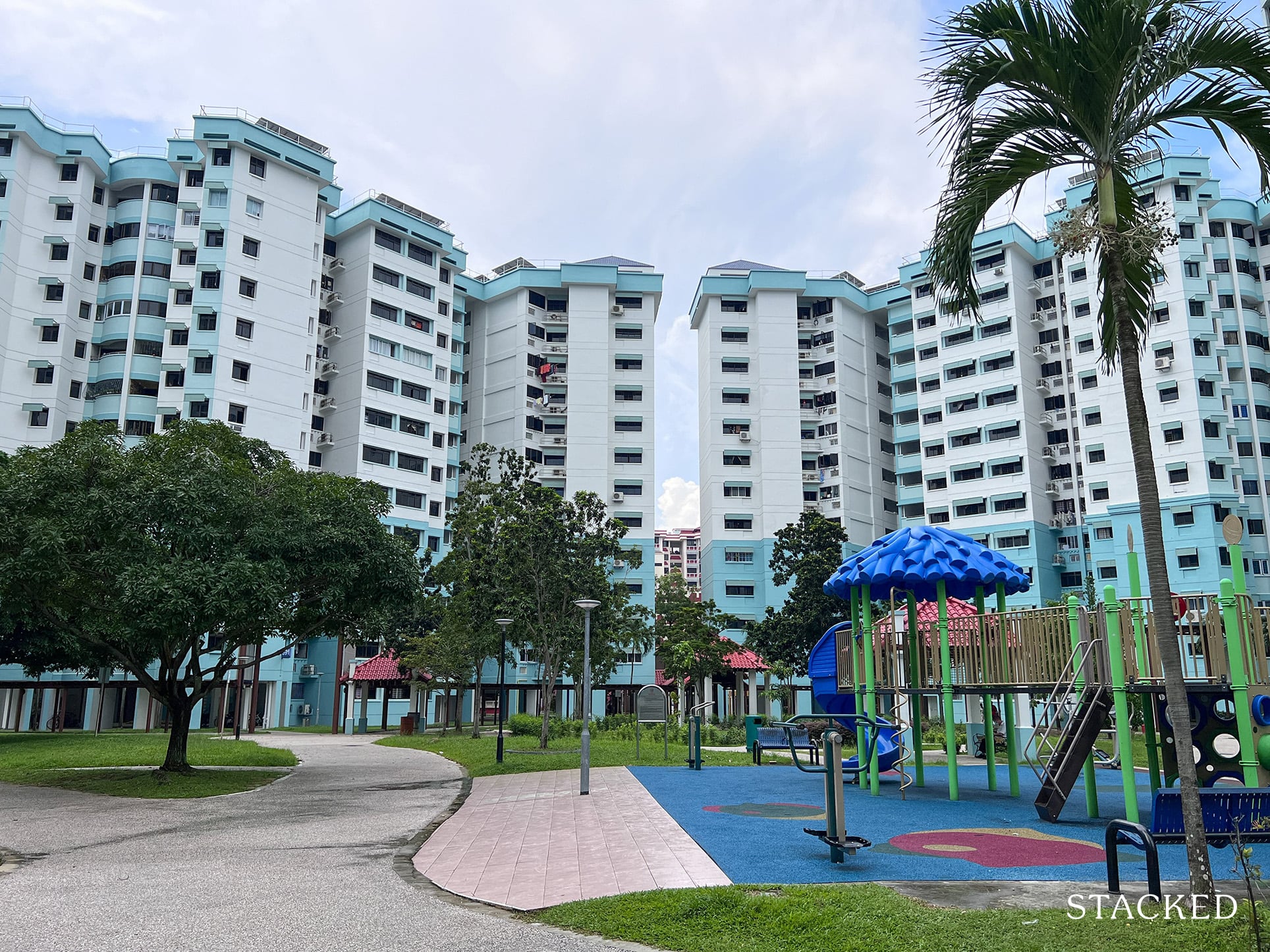
What’s quite nice here is the open space in the middle, which has a playground and several expansive spaces to run about.
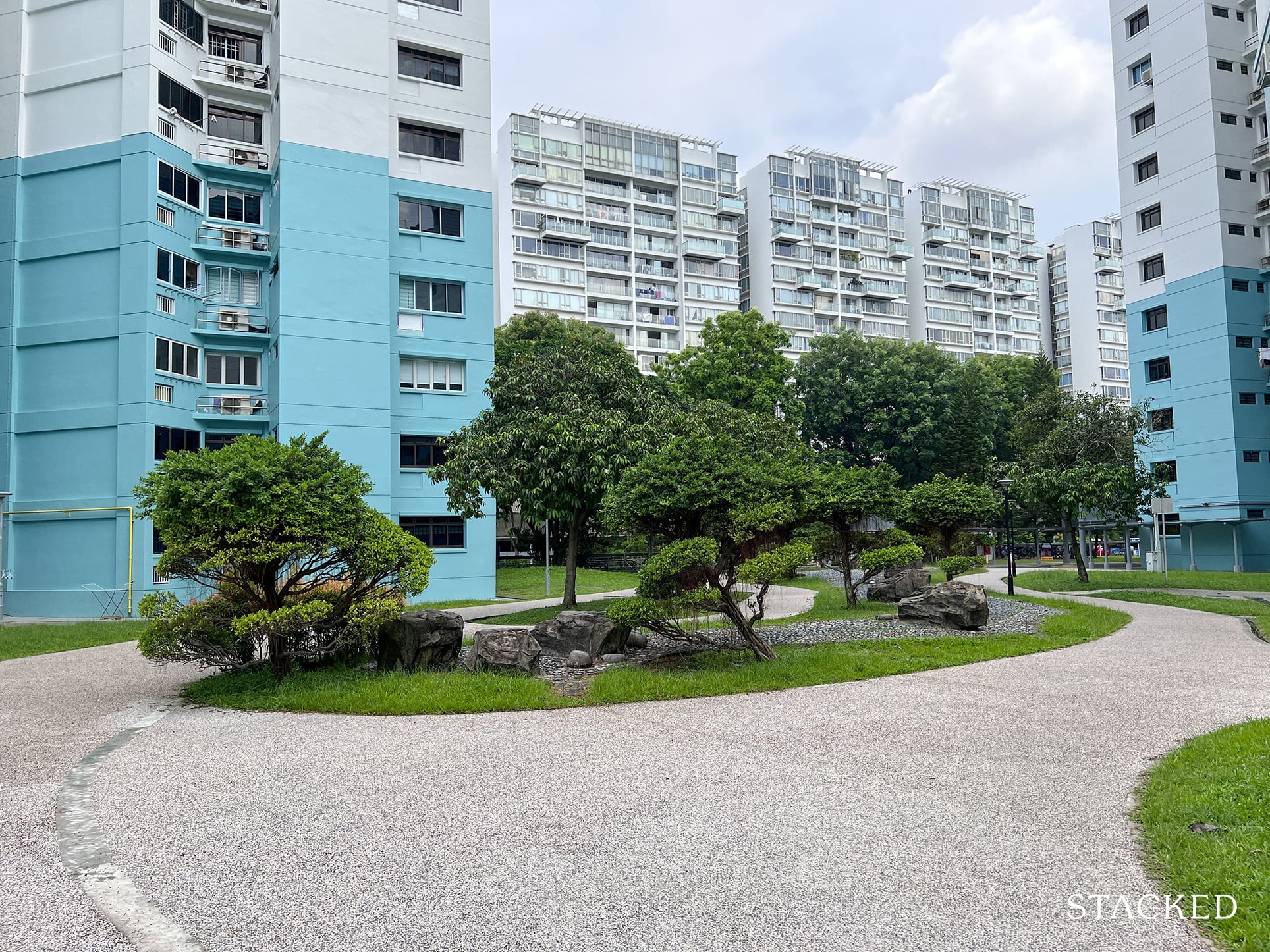
The landscaping here too was truly a surprise! It’s very well kept, and the styling of the trees looks like it’s taken out of a Japanese garden. It certainly wouldn’t look out of place in a condo environment too.

The same goes for this leaning tower of Pisa-like tree.

And depending on the block, certain lower levels here will form four- or five-room flats, while the higher floors will consist of the five-room and Executive flats.

| Unit type | Price (Past 12 months) | Size |
| Four-room | $448,000-$530,000 | 98 – 100 sqm |
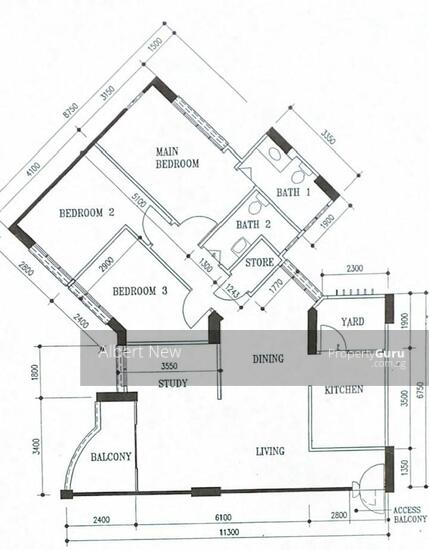
| Unit type | Price (Past 12 months) | Size |
| Five-room | $550,000-$638,000 | 118 – 120 sqm |
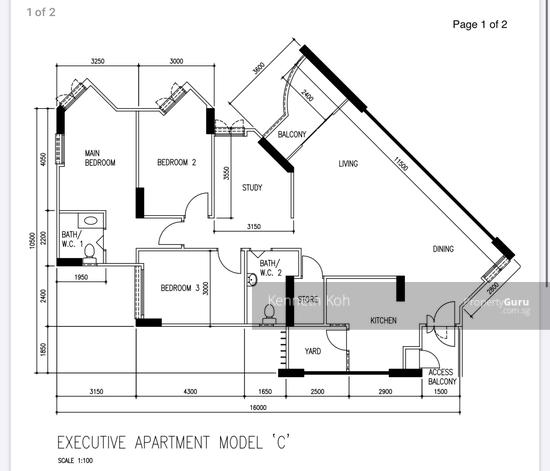
| Unit type | Price (Past 12 months) | Size |
| Executive | $652,000-$738,000 | 139 sqm |

This could be one of the most recognisable HDB blocks. With the distinct stepped architecture, it is definitely quite a sight to see. Built in 1997, there are 20 blocks in total that house a massive 1,878 units. You have a mixture of four-room, five-room, and Executive Apartments and maisonette flats here.
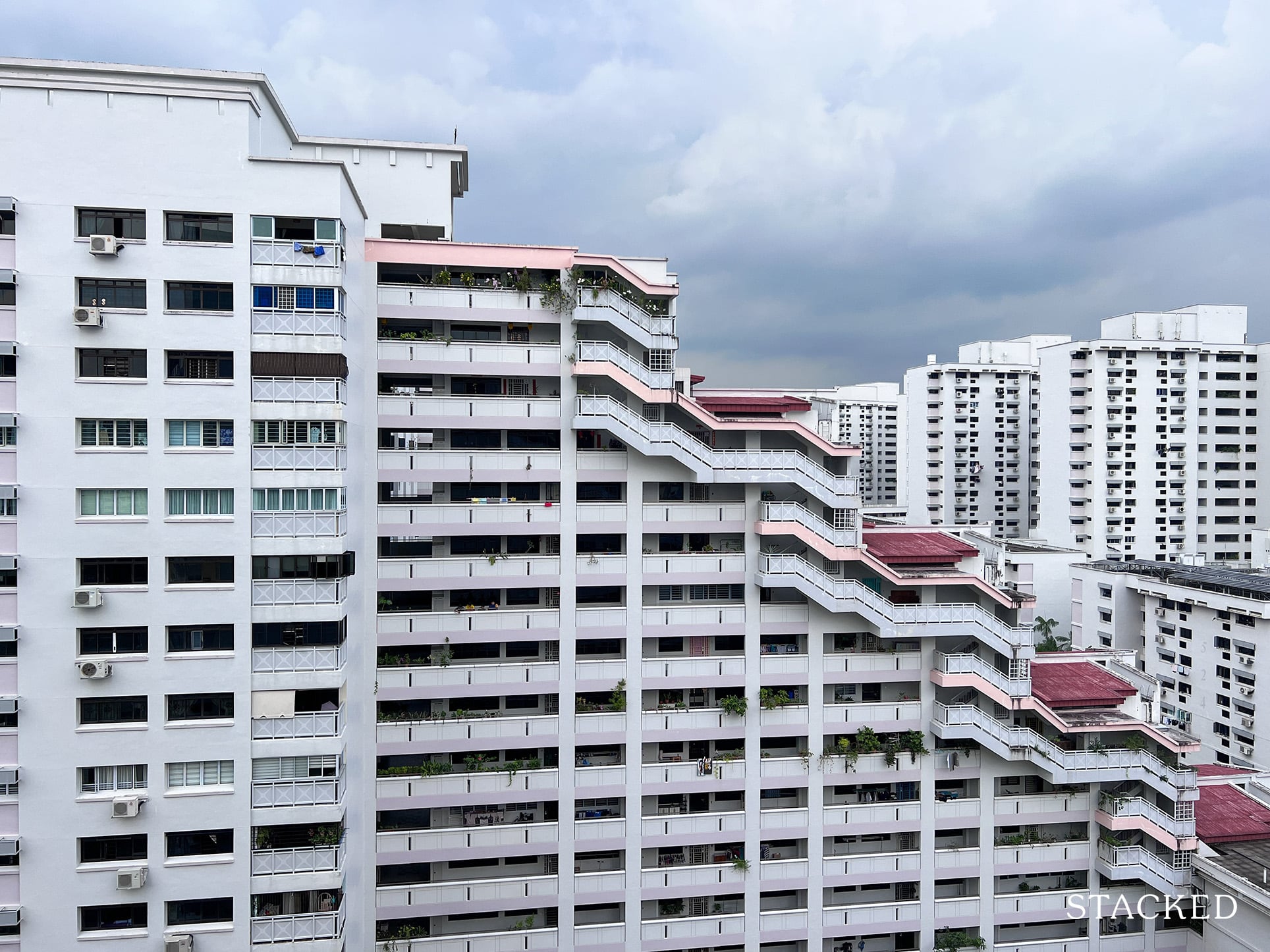
As for that unique stepped look, most of the odd-numbered blocks will have cascading stairs that protrude out.
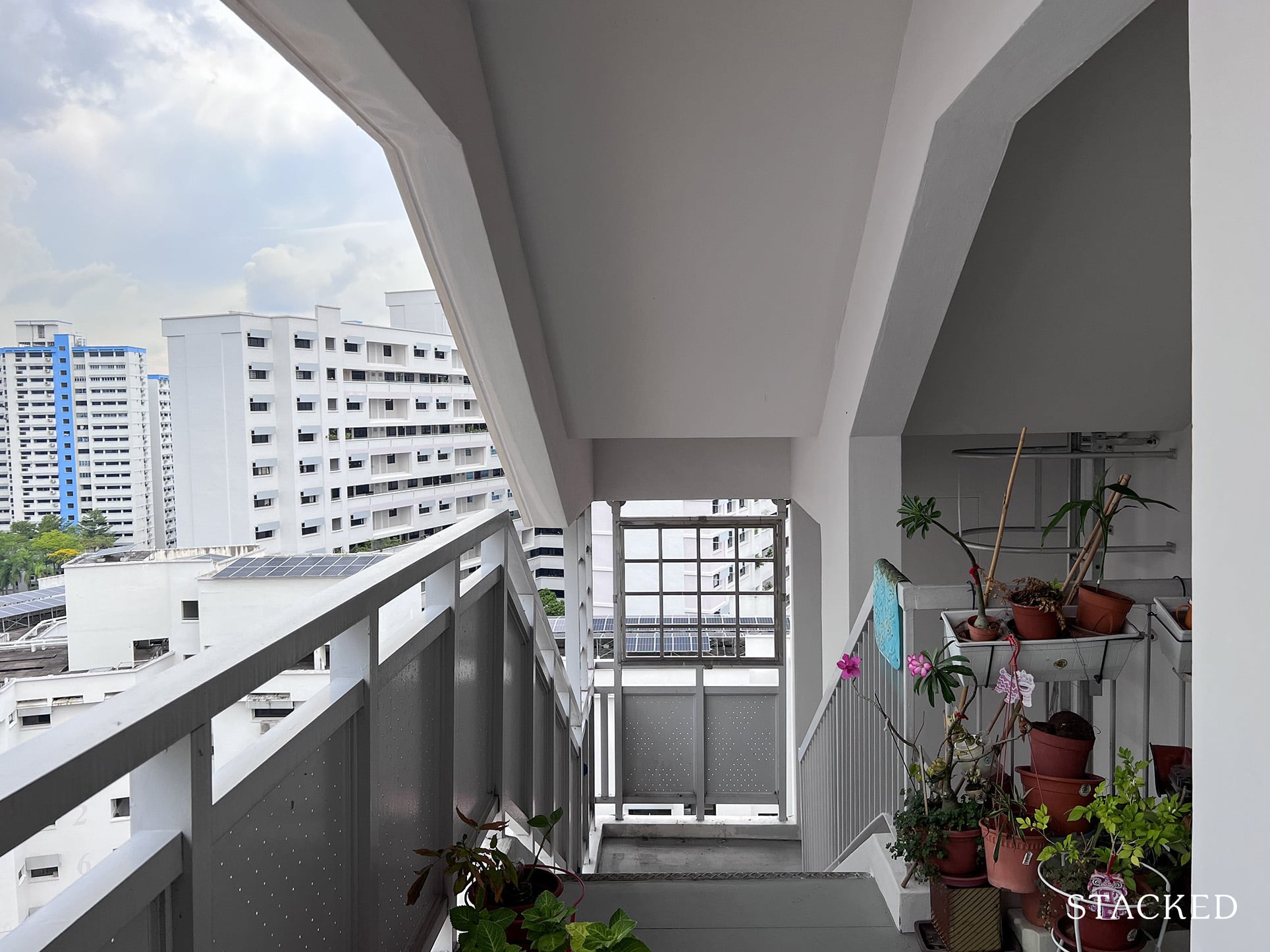
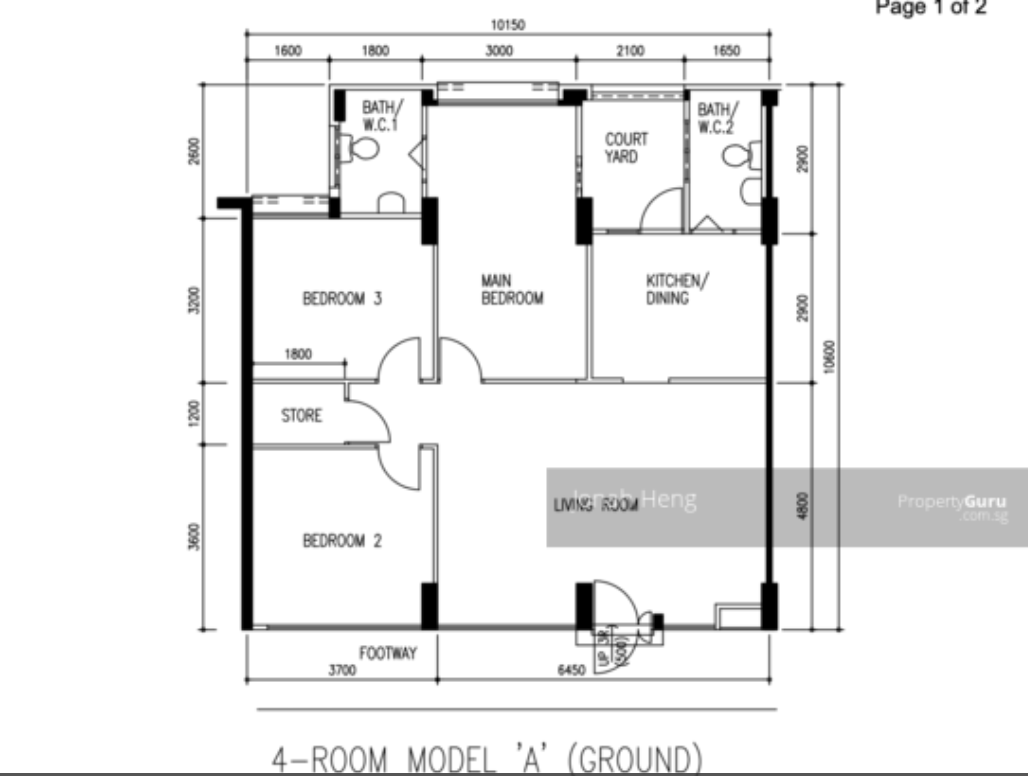
| Unit type | Price (Past 12 months) | Size |
| Four-room | $400,000-$485,000 | 102-103 sqm |

| Unit type | Price (Past 12 months) | Size |
| Five-room | $535,000-$620,000 | 121 – 131 sqm |
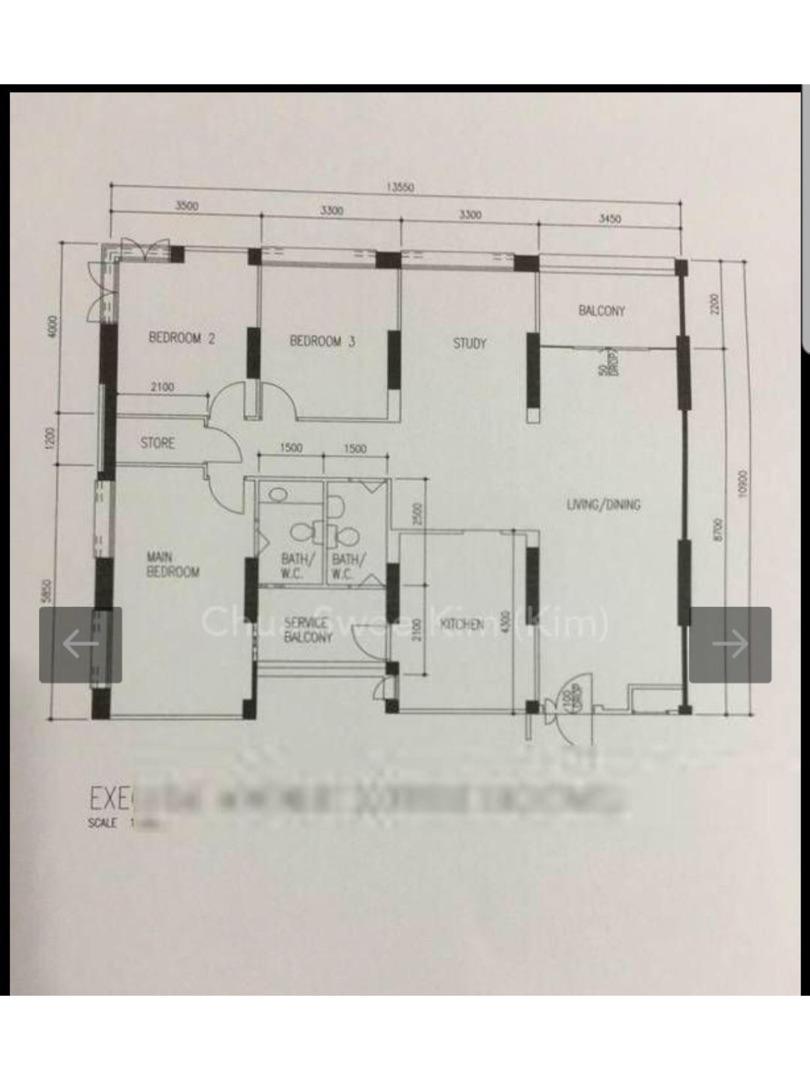
| Unit type | Price (Past 12 months) | Size |
| Executive Apartment/Maisonette | $680,000-$858,000 | 140 – 145 sqm |
This article was first published in Stackedhomes.