Clementi Cascadia: One of the most convenient HDB flats in the west

| Project: | Clementi Cascadia |
|---|---|
| HDB Town | Clementi |
| Address: | 440A-C Clementi Avenue 3 |
| Lease Start Date: | Around 2017 |
| No. of Units: | 502 |
Clementi Cascadia – if this name sounds familiar to you, it may be because you have heard of Waterway Cascadia located in Punggol.
While the latter’s name is derived from the cascading nature of the blocks (that allows for better views), the former’s name is derived from the cascading gardens located on top of the Multi-Storey Car Park.
Beyond this distinctive architecture, Clementi Cascadia is perhaps better known for its location. Indeed, anyone who takes the train to Clementi MRT station would have undoubtedly seen the green blocks that tower right beside the tracks.
It quite possibly has one of the best locations in his mature estate (in my opinion), and the prices that units here go for are telling of this.
What’s also interesting is that Clementi Cascadia is not just your regular BTO project. It actually served as the replacement homes for those that underwent SERS back in 2011 – similar to those who were relocated to SkyParc@Dawson and City Vue @ Henderson . And from what we have seen so far, SERS beneficiaries do seem get the long end of the stick so far – Clementi Cascadia being one of them.
And even though the development is new, several of these SERS beneficiaries have already reached their 5-year MOP, making it available for purchase (as of this writing, there is only 1 available flat here listed online).
So if you’re looking to stay in the west, would this new development fit your needs? Let’s find out in our usual HDB tour!
Clementi Cascadia is made up of three blocks, and I’m happy to say that regardless of which block you stay in, there is a drop-off point located right below your block – making it really convenient for you if you take the taxi a lot.

There are two entrances to the development, one from Clementi Avenue 3, and the other from Clementi Close. This spells good news for those who drive given that the multiple entrances/exit points can help to ease traffic, especially during peak hours. All the more so for a project that has just 502 units.
That said, you do still have to go through Commonwealth Avenue West (which is always quite crowded) no matter which entrance you choose to enter. So it isn’t as convenient as those developments with multiple routes of getting to and fro.
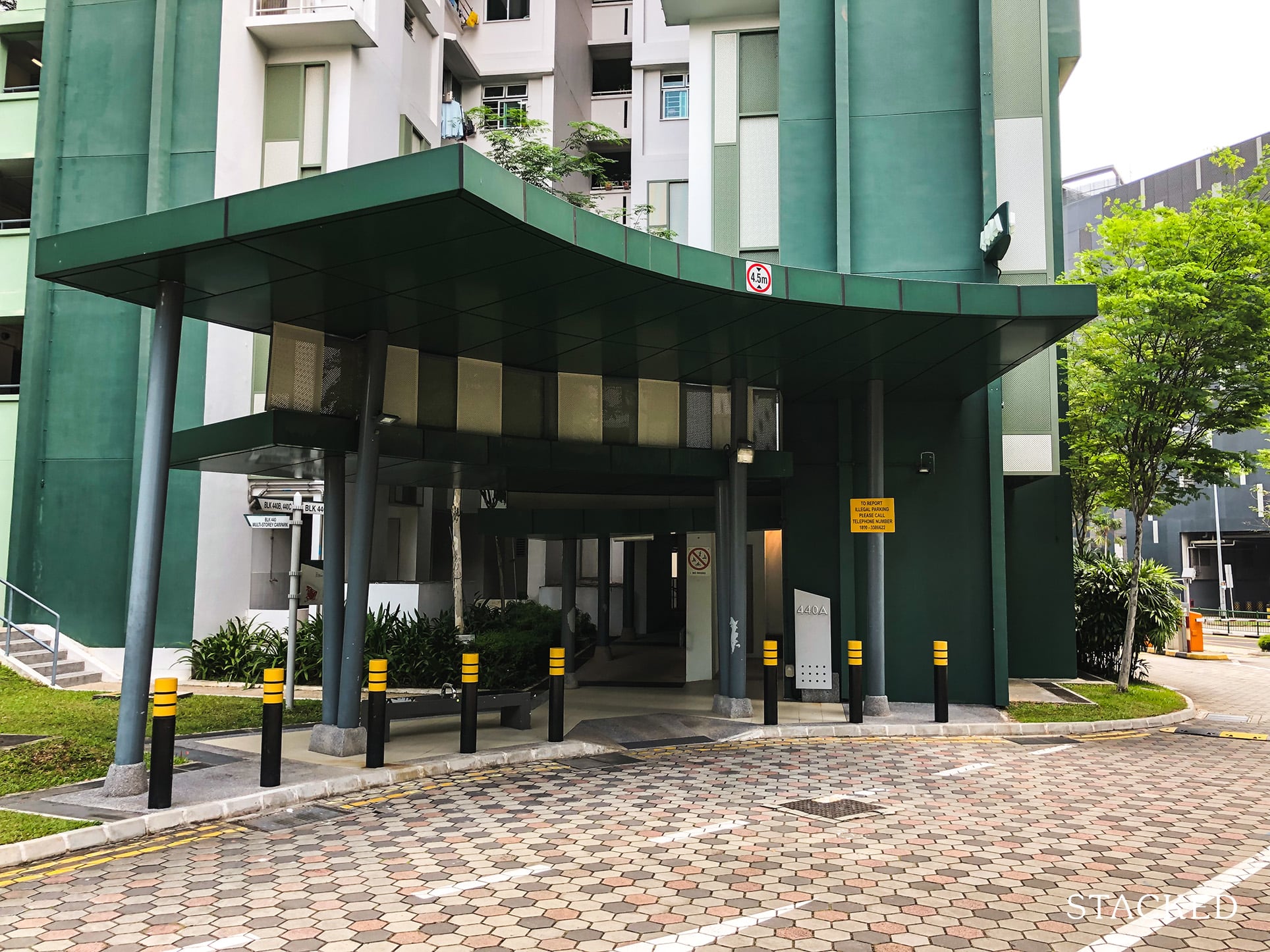
Coming in from Clementi Avenue 3, you’ll reach the very first drop-off point located below block 440A. You’ll find that the drop-off here is pretty spacious and airy, and it also comes with seats (pretty much expected by now).
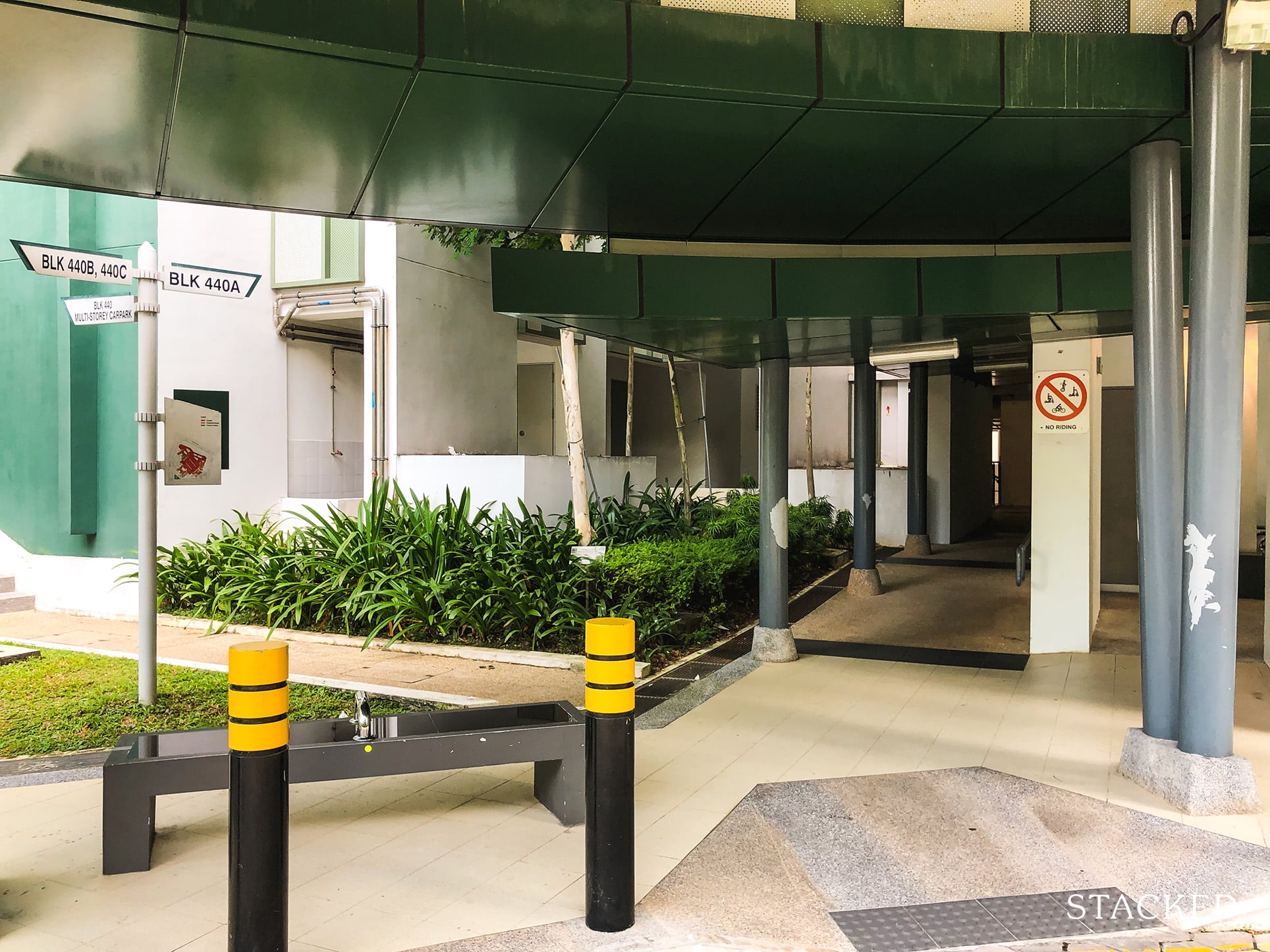
Unfortunately, the size of the drop-off is smaller than average. I’m used to seeing drop-offs that can fit at least two cars, whereas this one just fits one. It’s by no means a dealbreaker, however, it is common to see newer HDBs with more impressive arrival areas and sheltered drop-offs.
From here, residents would be glad to know that a sheltered walkway is provided so that you will not be exposed to any heavy rain en route to the lift lobby.

The next drop-off at block 440B is also very similar, it’s sheltered with seats and can only provide for up to one car at a time.

Finally, at block 440C, you’ll find the last of 3 drop-off points. In a bit of a twist, you’ll see that this drop-off is a roundabout type, making it a little more “grand” if you will. The green area in the middle is a little disappointing – even more so because it houses the burning bins, a stark contrast to the greenery that usually occupies this type of area.
Having some nice colourful plants here would have made a world of difference in terms of the ambience, so it’s unfortunate it has been missed out here.
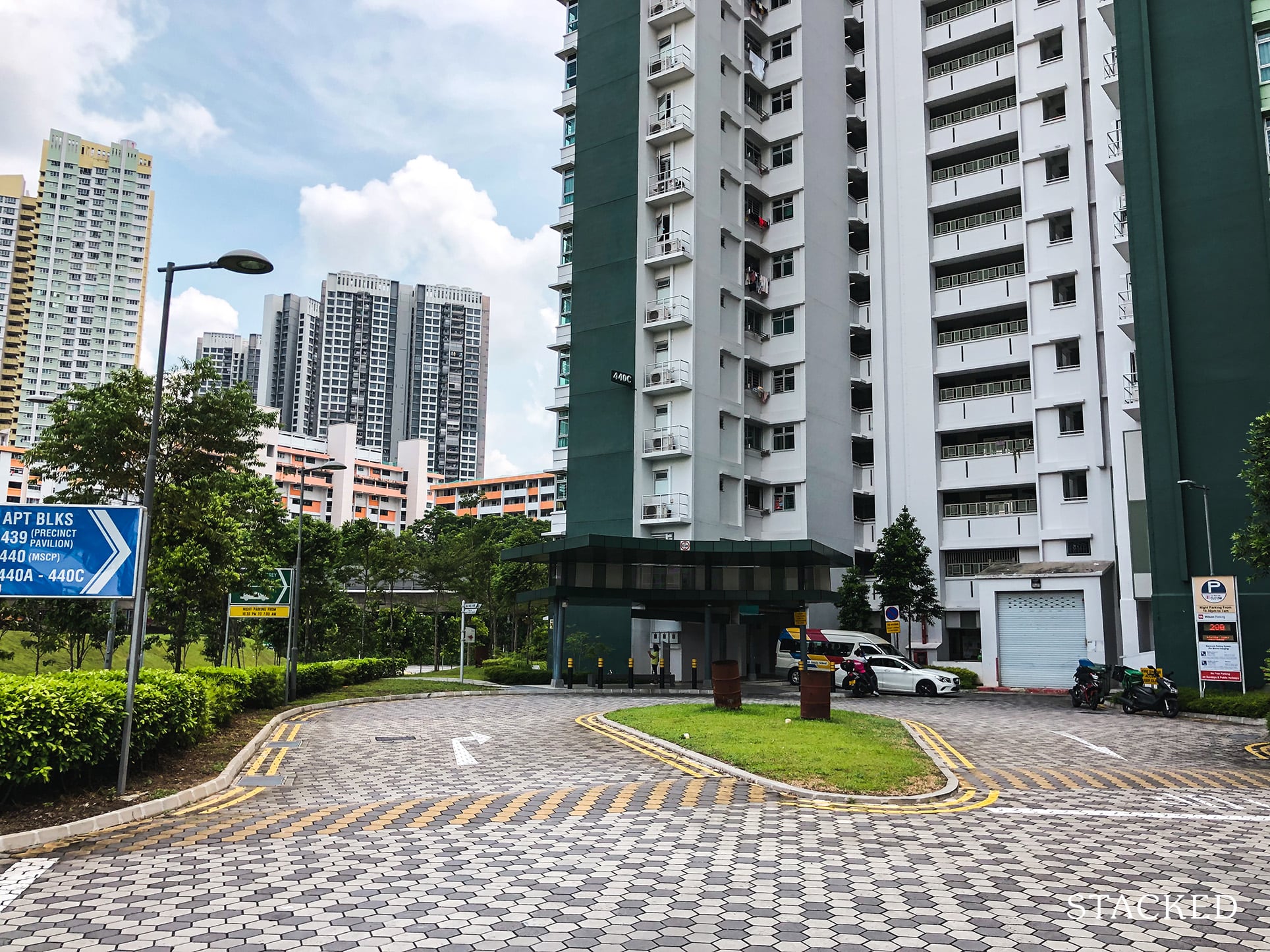
Despite its relatively bigger appearance, the sheltered area at the drop-off is equally underwhelming, allowing two cars at most to use it, assuming they’re close together.
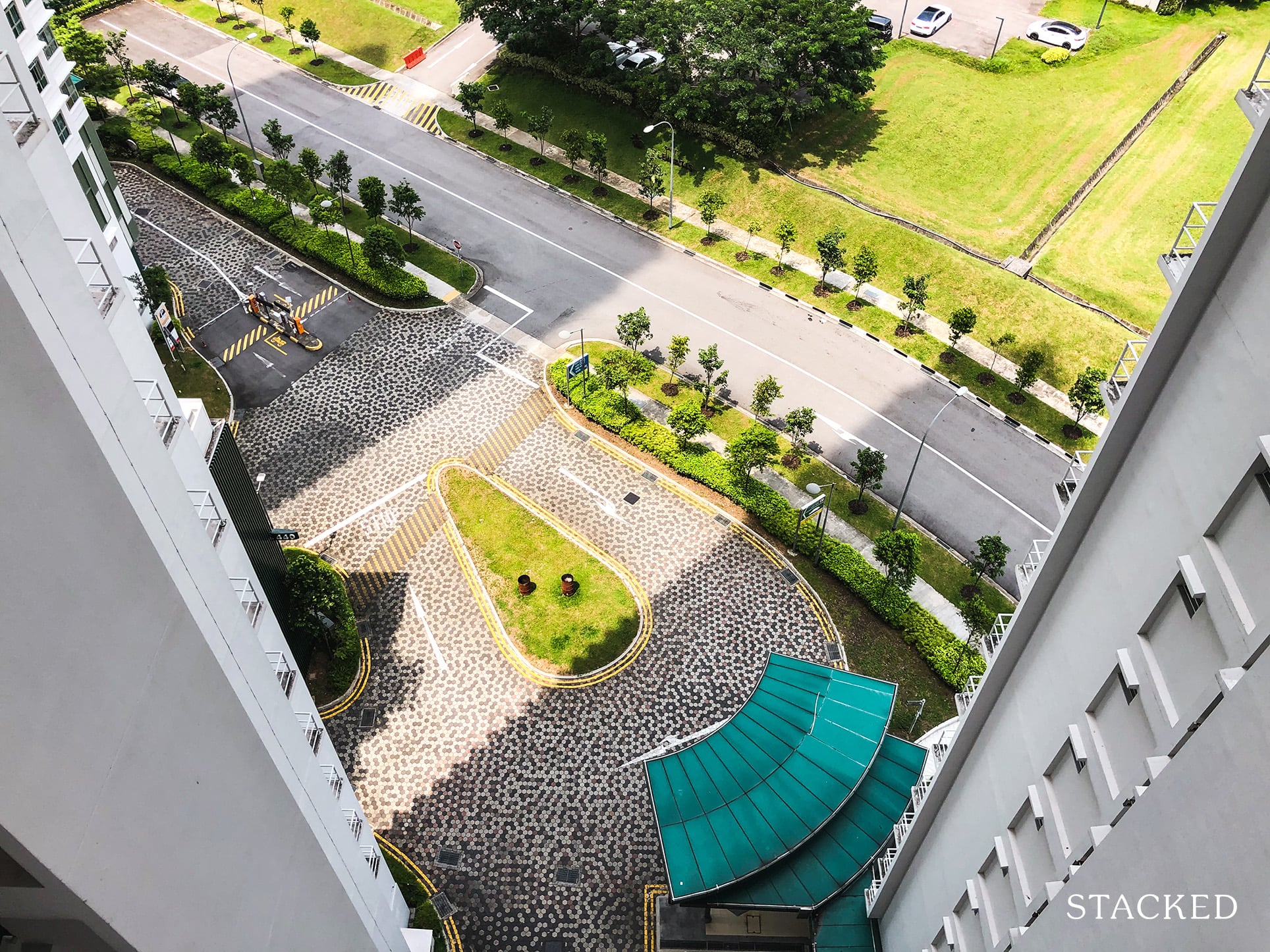
Next, let’s move on to the car park. Residents who drive would be glad to know the car park is within easy reach as it is located right at the entrance of Clementi Close.
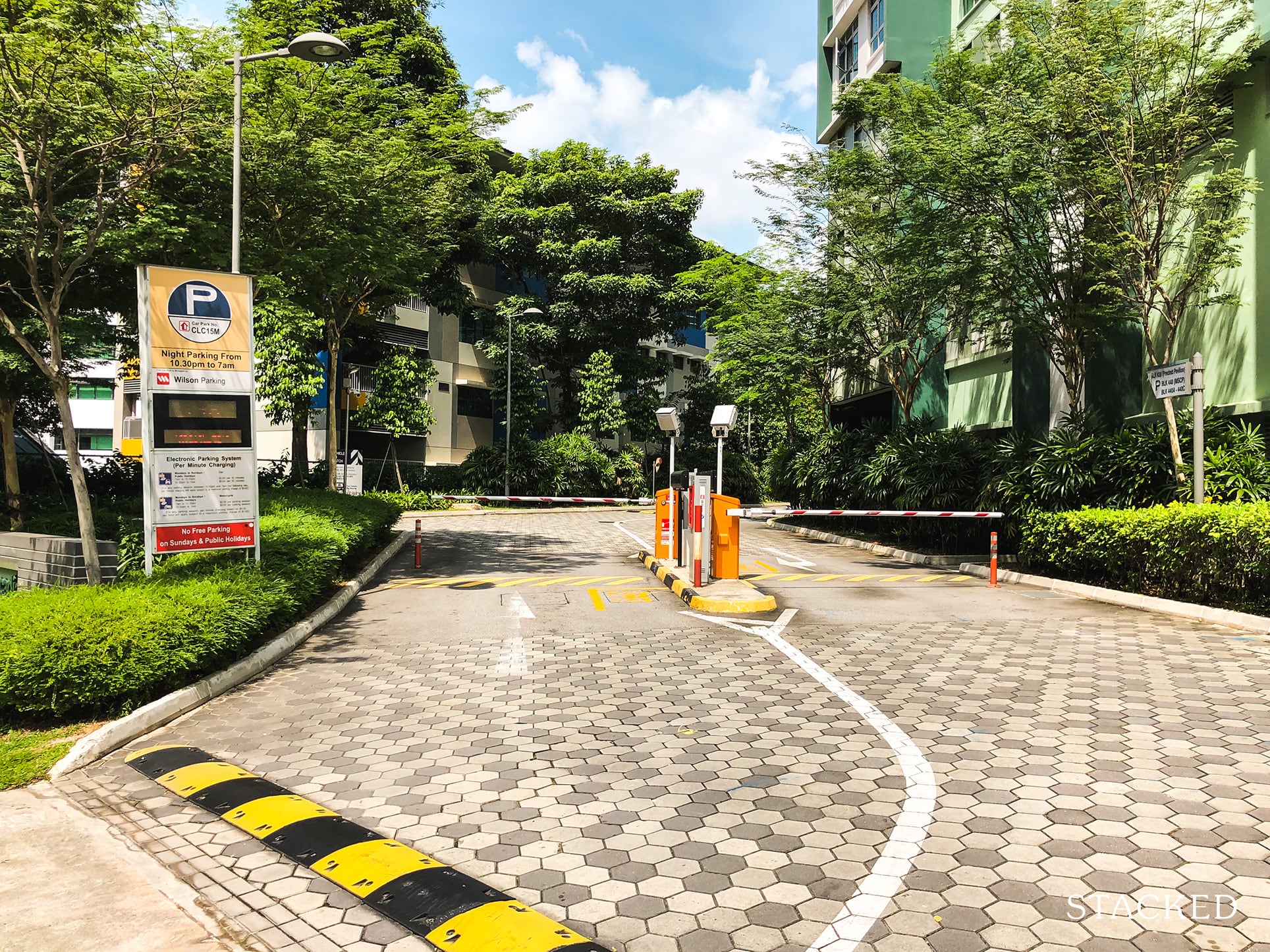
The car park here is of a Multi-Storey type (MSCP) – nothing out of the ordinary here. But what you’ll notice is the unique green vertical slats that cover the exterior of the car park building. While it’s not quite the vertical garden that I very much prefer, this design is also very aesthetically pleasing and does fit the overall green theme of the HDB.
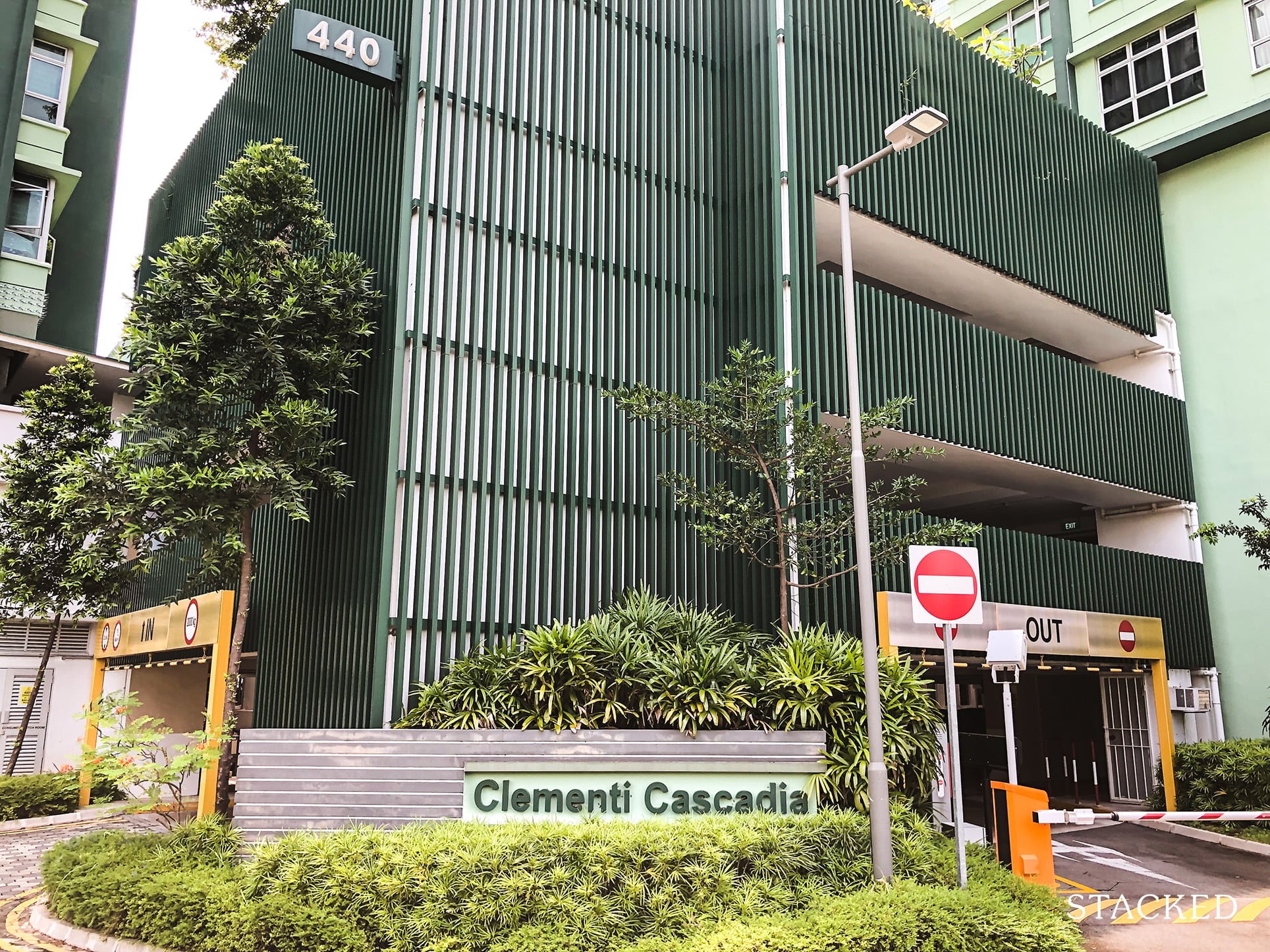
Inside the car park, you’ll also be glad to see that it is directly connected to all three blocks from levels 1 – 3. I’m sure I’m not the only one that is an advocate for this, as this means that drivers would never have to park at the ground level to walk over to their blocks.

We have pointed this out before in our other HDB tours such as Keat Hong Mirage, where the absence of link bridges can be a nuisance if you have to carry heavy things back home from your car.
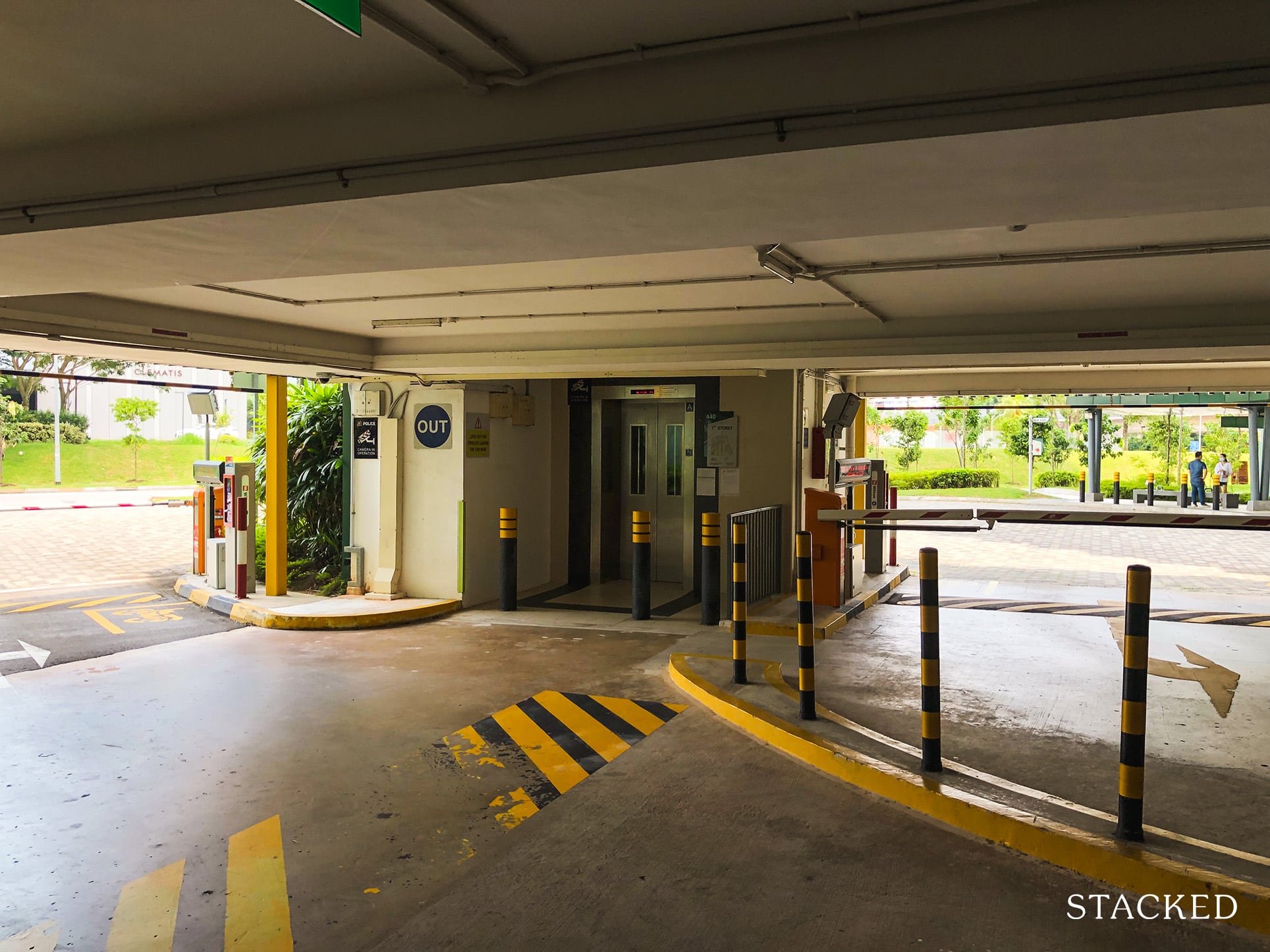
The car park only has one lift lobby, and while no accidents have been publicly reported, the location does leave me slightly concerned. Nestled between the entrance and exit of the car park, residents/visitors would need to cross an area where drivers are likely to pass through.
This increases the possibility of accidents occurring – something which is wholly unnecessary. As such, those using the car park should constantly be mindful when entering or exiting the lift lobby.

While the car park is a multi-storey one, the 1st level does make it seem like an underground car park with many air wells. This results in a very bright and airy space, making it much more pleasant given the open nature of it.
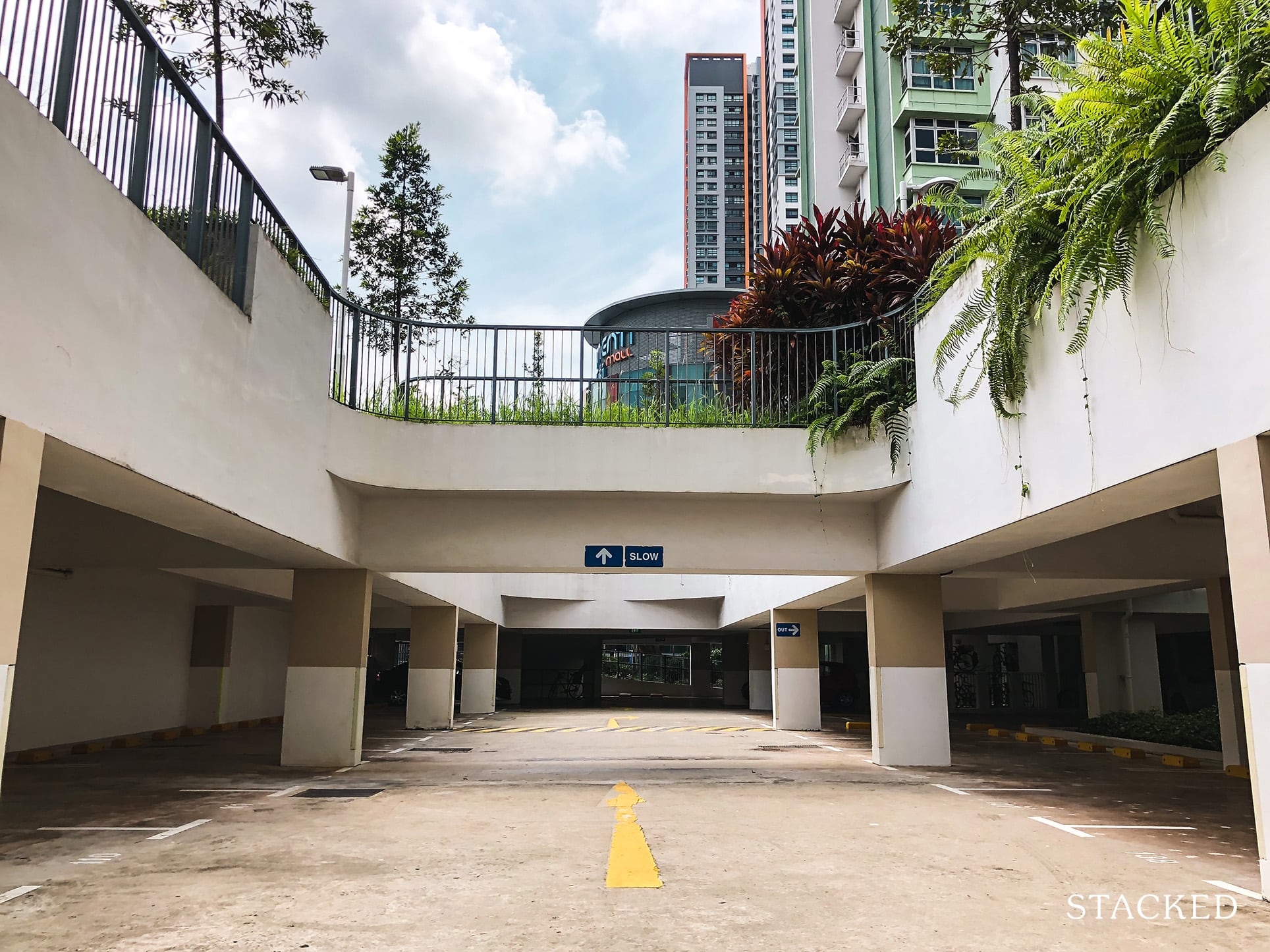
I am also happy to see that there are four car-sharing lots here, really putting the green in this green development!
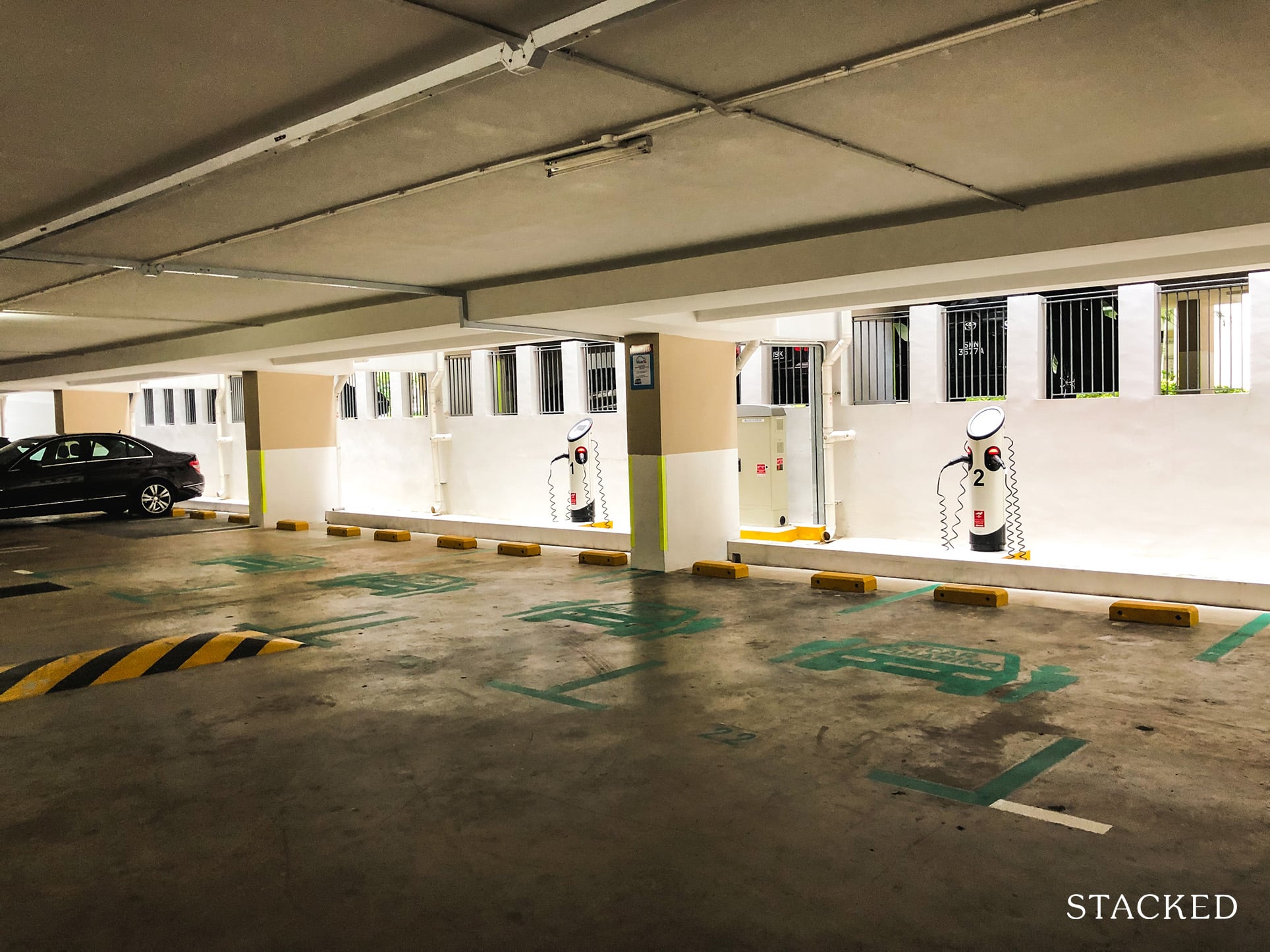
Overall, there is quite a lot of space for cars to maneuver around, so residents need not worry about tight spaces here.
Now that you’ve seen the car park, let’s check out what’s in store for us at the car park rooftop garden!
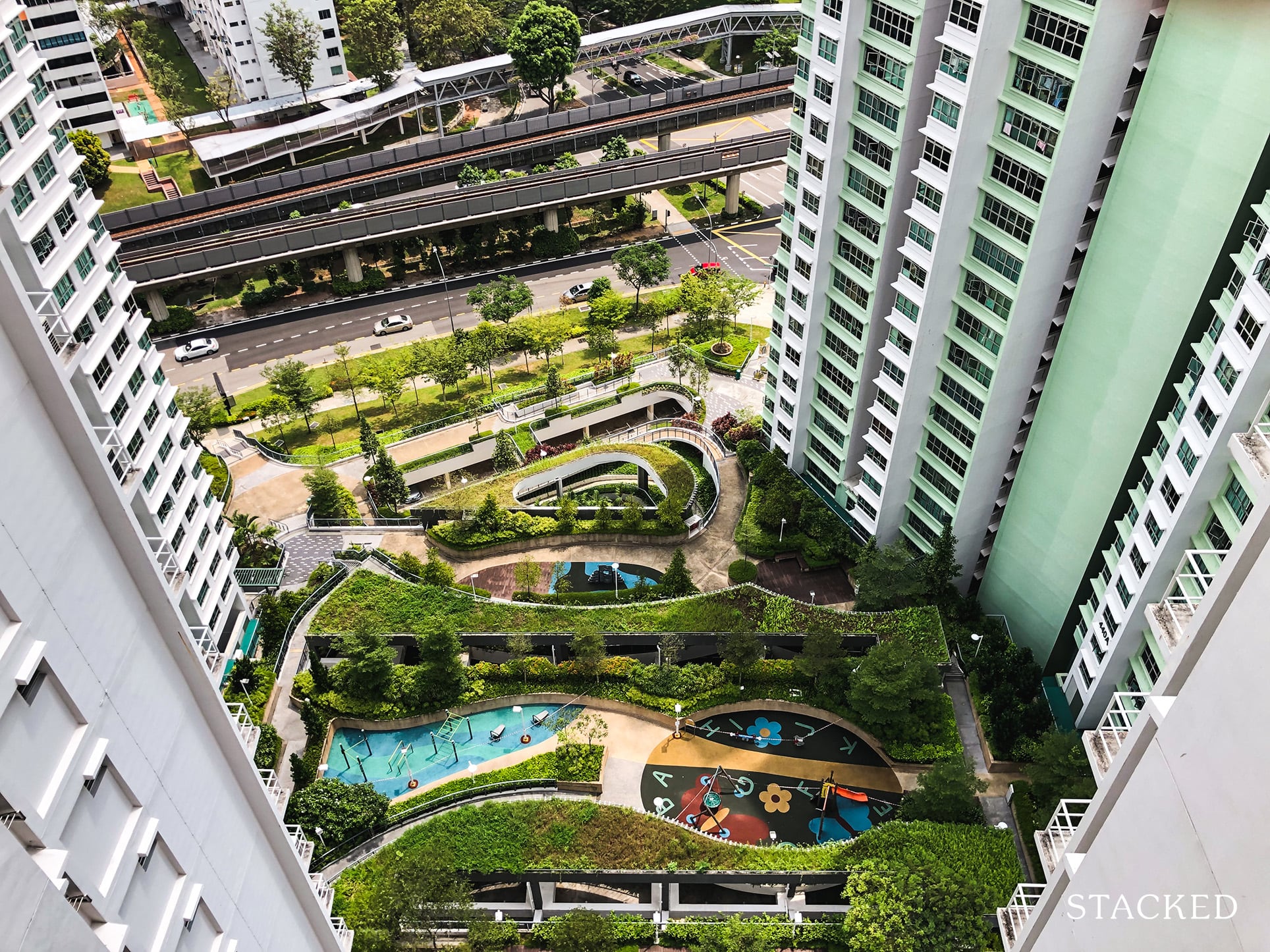
Unlike all the other car park rooftop gardens that we’ve seen, Clementi Cascadia’s garden is rather unique. Most of the time, rooftop gardens are just 1 level – usually on the 8th or 9th floors like in City Vue @Henderson or SkyVille@Dawson. However, this one here is located across three levels – levels 2, 3, and 4!
As obvious as it may sound, this is where you get the “Cascadia” in Clementi Cascadia.
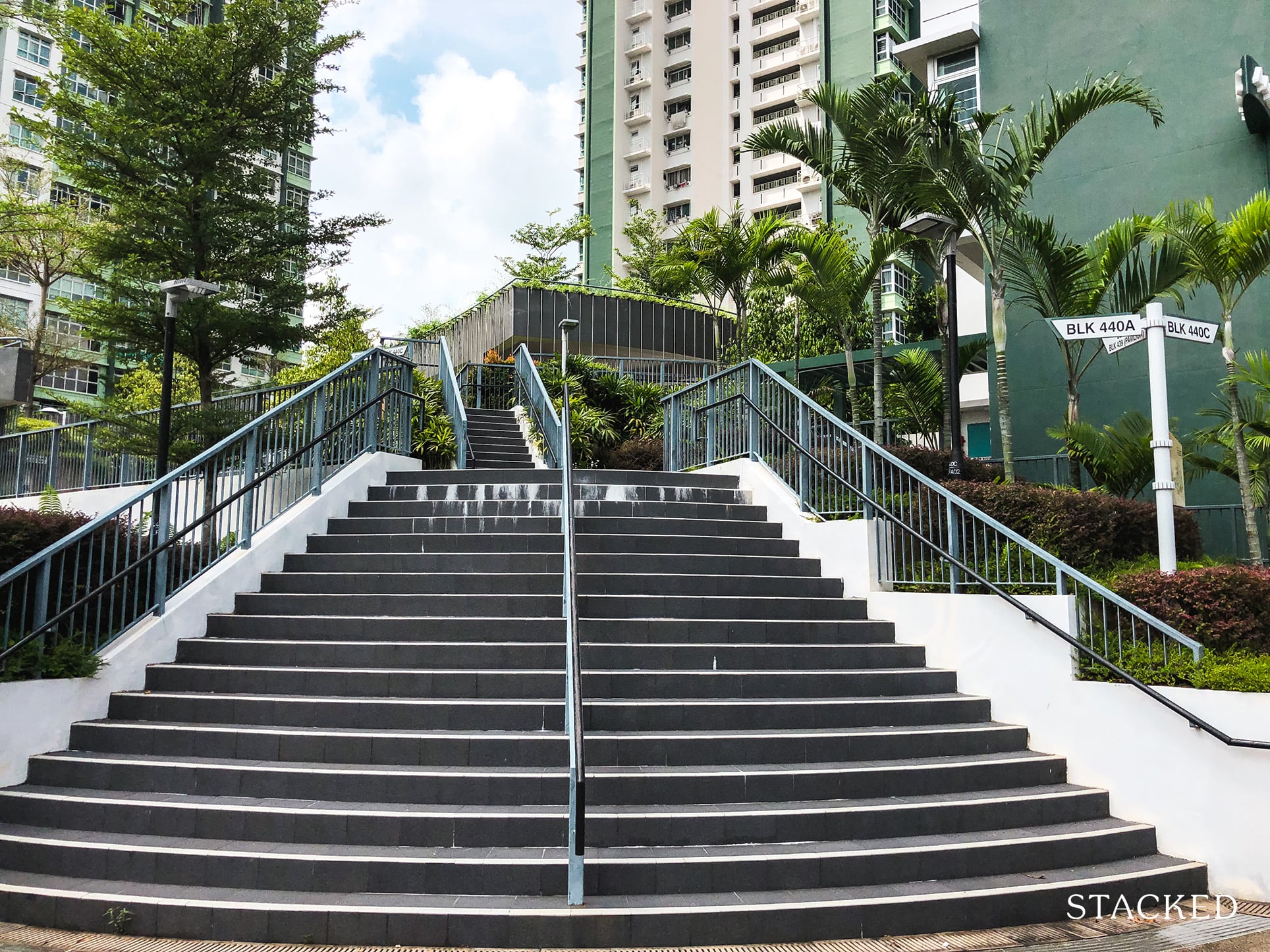
You don’t even have to visit the car park to access this – you could access the garden straight from the ground level via these flights of stairs.
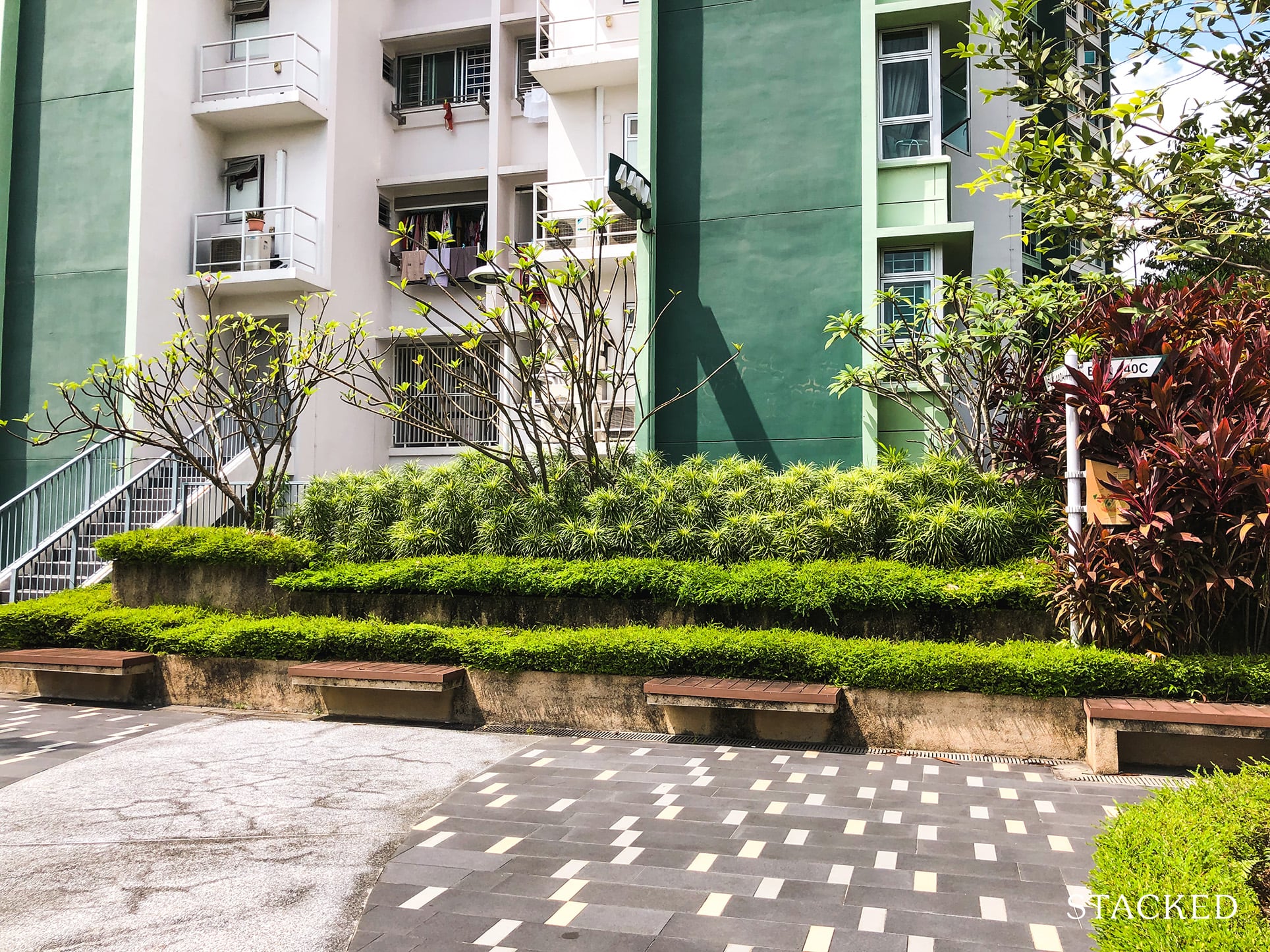
The rooftop garden has an ample amount of greenery and seating, offering residents a place to take a nice stroll/jog and rest when they want to.

You’ll also find that there’s a foot reflexology path here – a pretty common sight in car park rooftop gardens I must say! Personally for me though, I feel that this is often more of a con than a pro, especially in newer estates where it’s more common for young kids to run around than it is for an elderly person to use for a reflexology session. That being said, it really depends on the estate’s demographics!

You will also find an adult fitness corner here, as well as a children’s playground. This is not much of a surprise, as most decent rooftop gardens we’ve seen have come to incorporate these facilities.
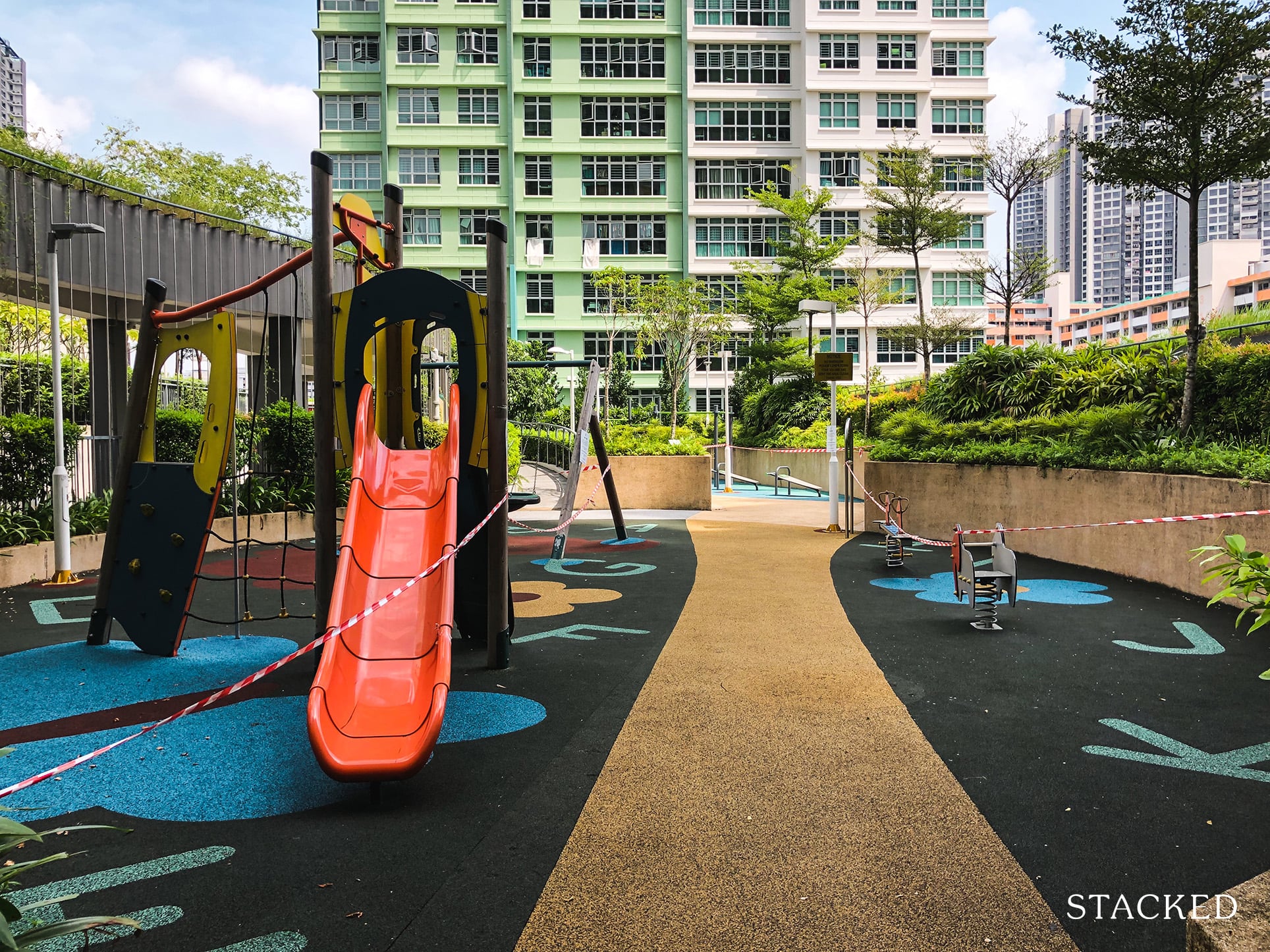
What I do particularly like is the varied colour palette here, which other than being used to attract kids, gives a certain vibrancy to the view from the higher floors. Here, you’ll find a full swing set, see-saw, and even a slide!
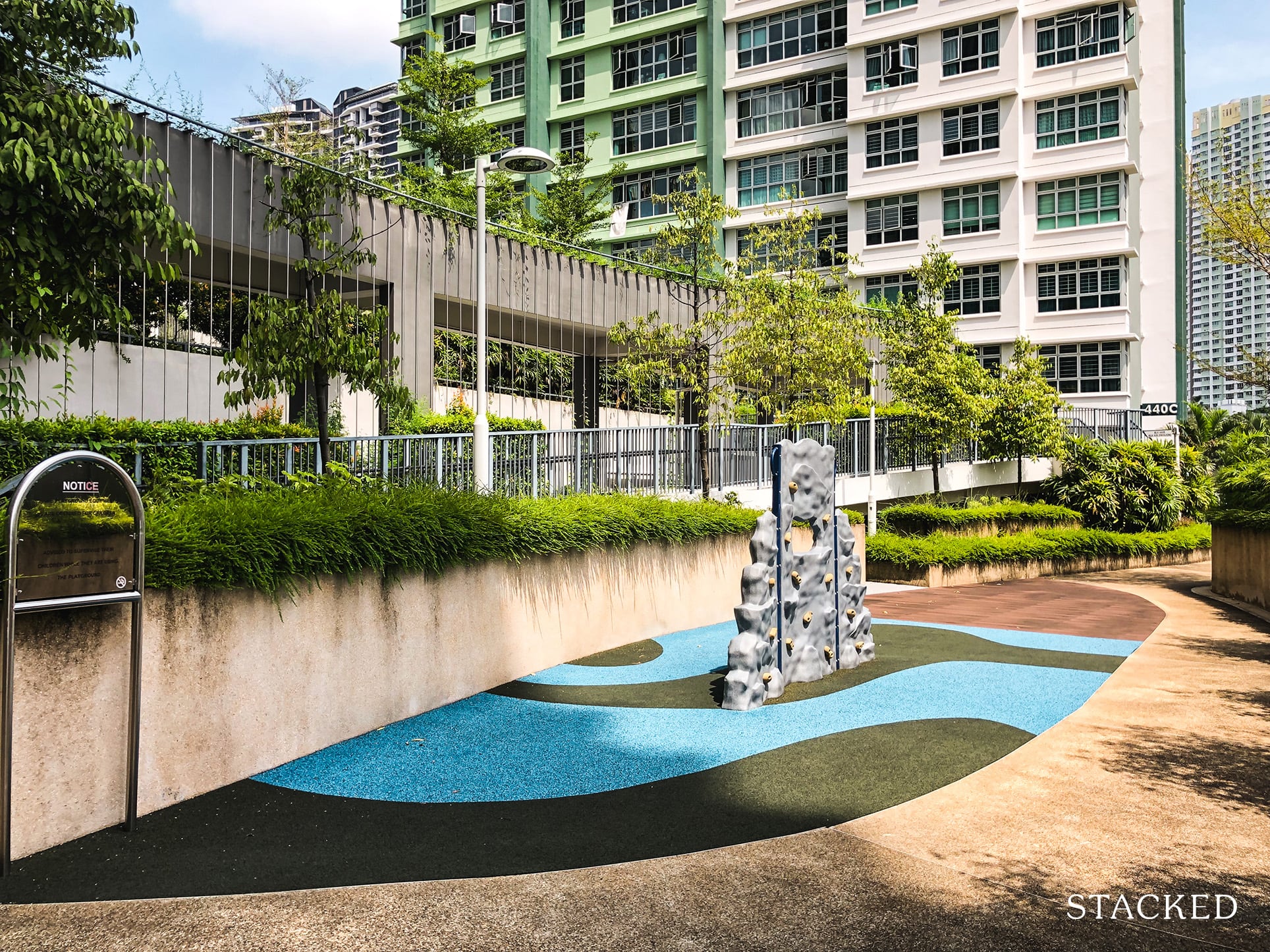
The 2nd playground is a little underwhelming as it’s just a standalone rock climbing feature. It looks rather sad and lonely doesn’t it?
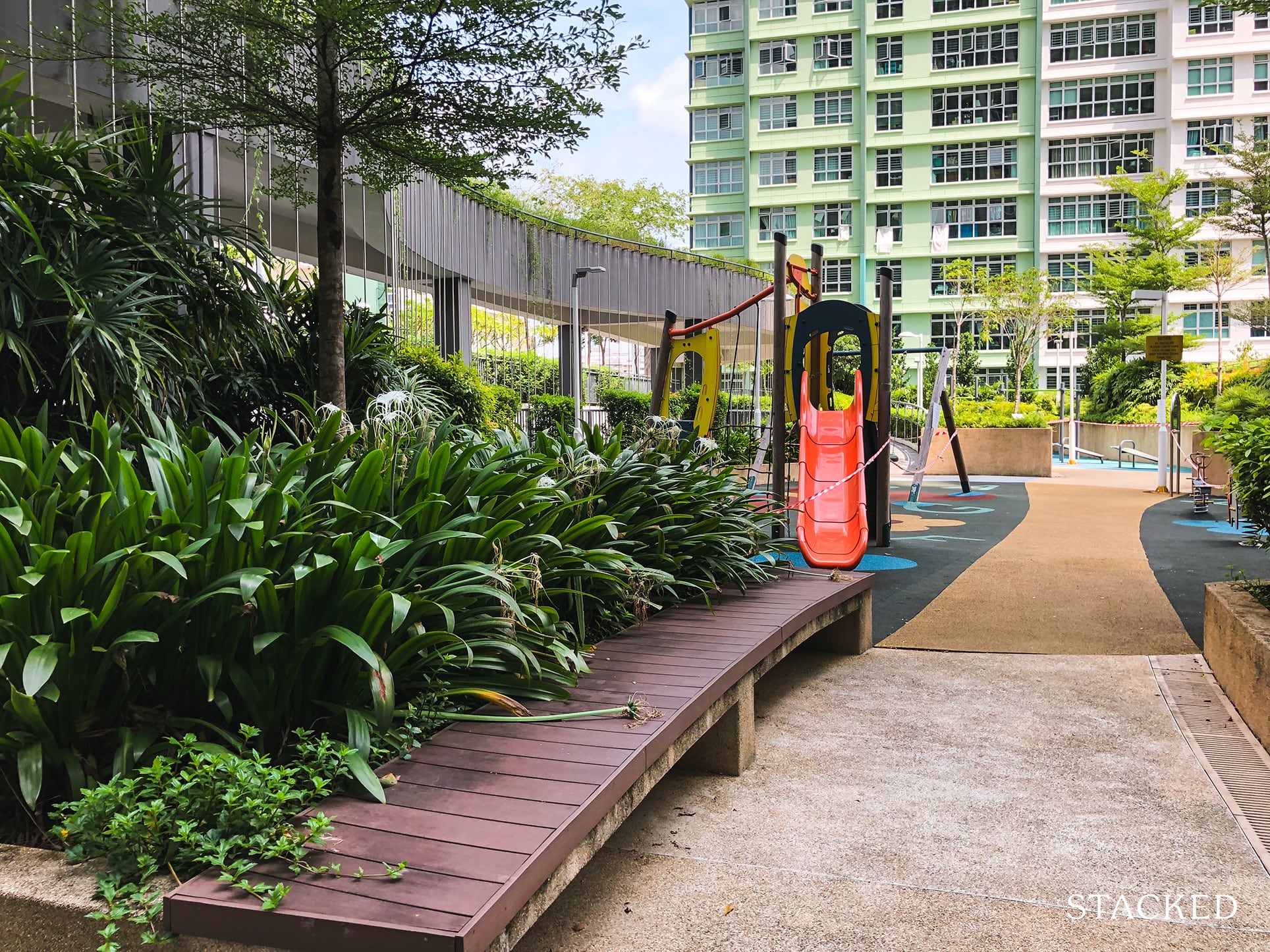
Walking around, you’ll see even more outdoor seating here. This one is right beside the playground which is perfect for parents to relax while watching over their kids.
I’ve also come to notice that it’s very rare to find a lot of sheltered seating – likely because providing a shelter does take up the precious Gross Floor Area of the development – GFA that could otherwise be used for residential quarters.

Overall, there are just two shelters here – but this is really more than enough for such an area. I’m not quite sure I like the design of it though, it reminds me more of a bus stop than anything else!
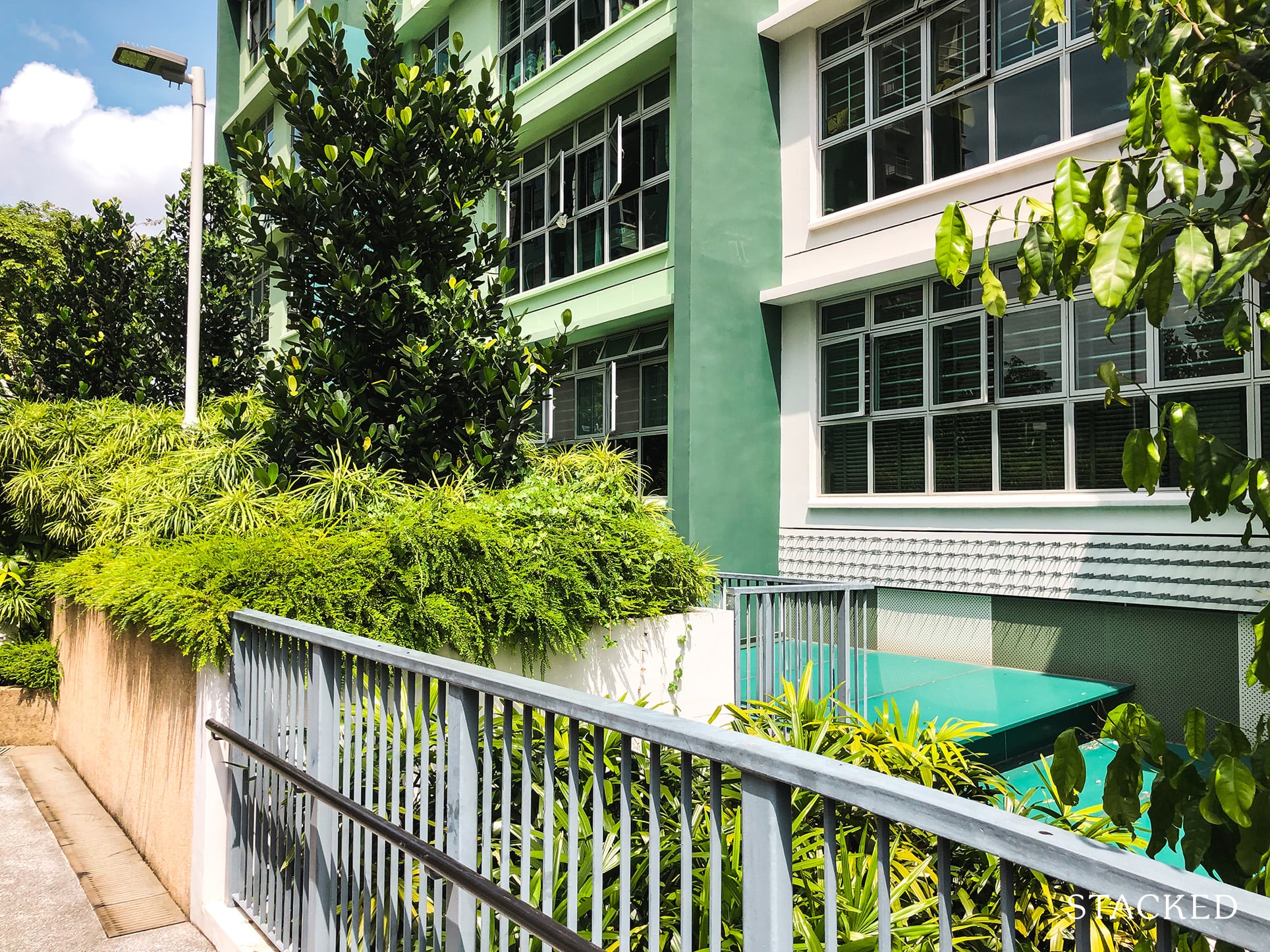
Now let’s talk a bit more about privacy here. Depending on which block you get, you’ll either have the rooftop garden facing your service yard, or your living area.

Lower floor units with the living/dining area facing the garden can expect to have much less privacy. However, I must add that between this or one that faces the service road or main road (rare), this is obviously a much better choice.
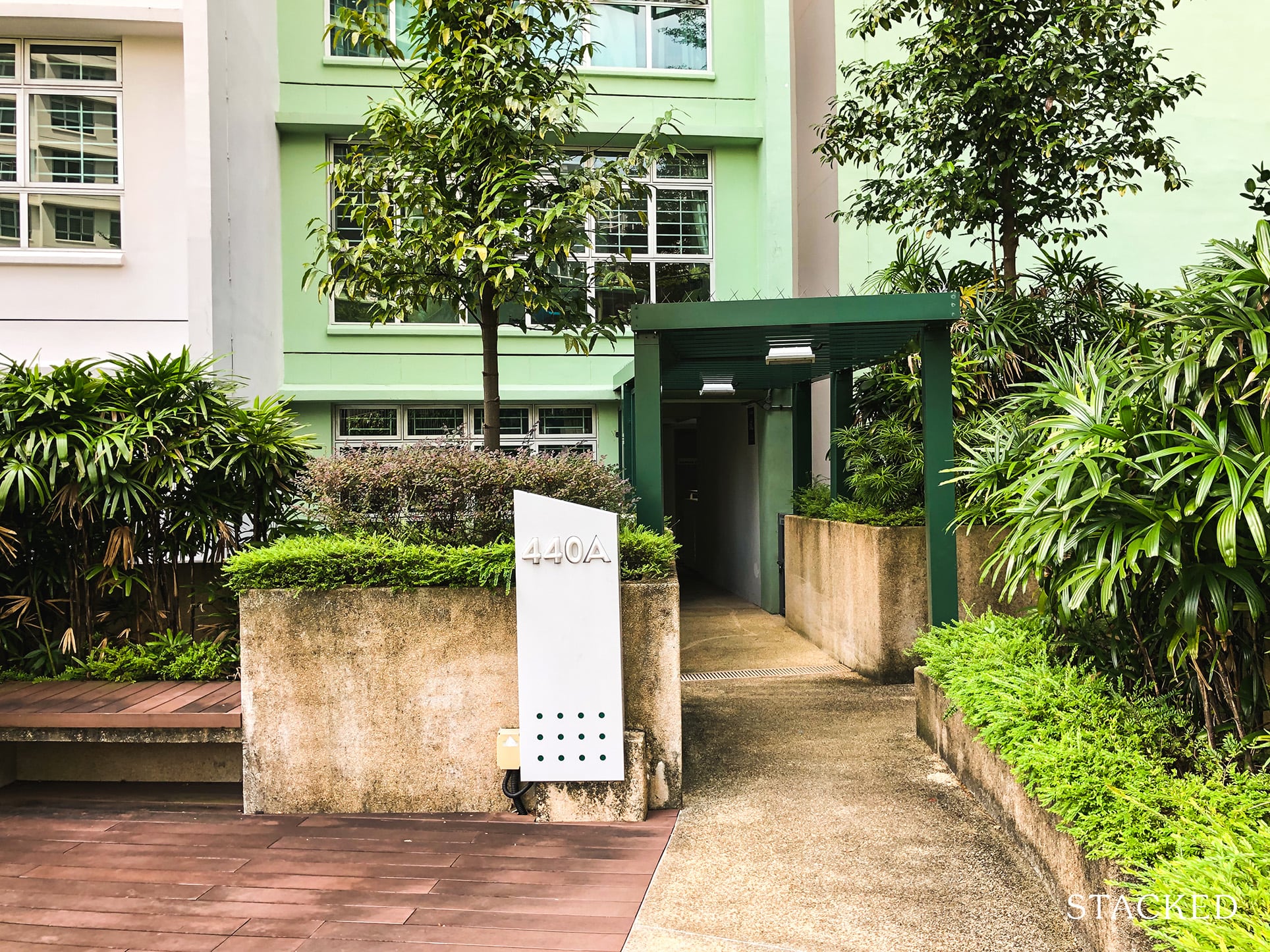
It’s not only quieter – there’s a lot less traffic at rooftop gardens than on the service road. From my multiple visits to car park rooftop gardens, I can say that the space is usually much less travelled than service roads, which attracts motor vehicles and people from other developments/those that are just visiting.
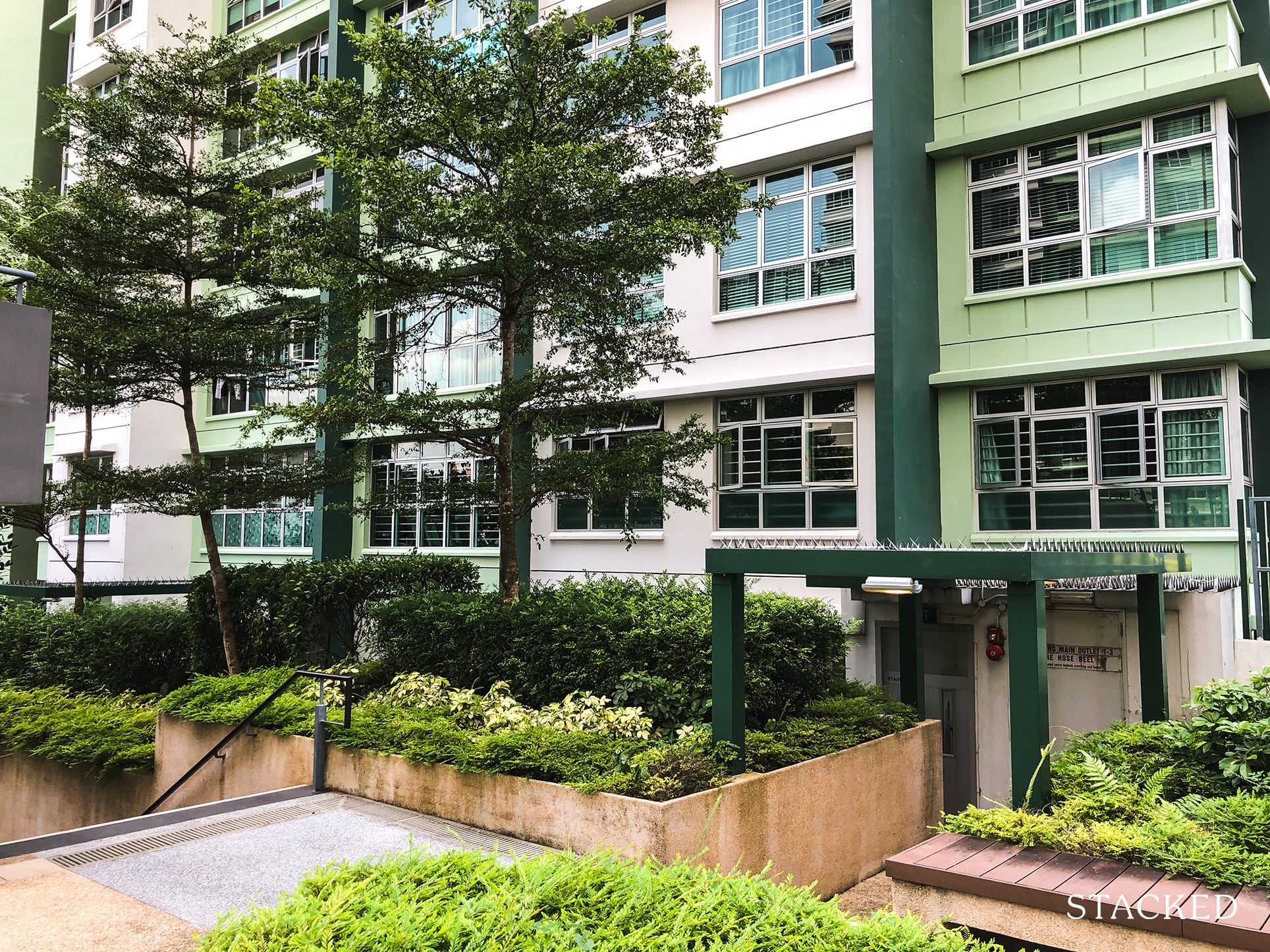
Moreover, these spaces tend to be utilised more in the mornings or at night when it’s cooler, and these times are usually when your curtains are drawn anyway. A positive way to look at such units is that you do get a car-less greenery view.
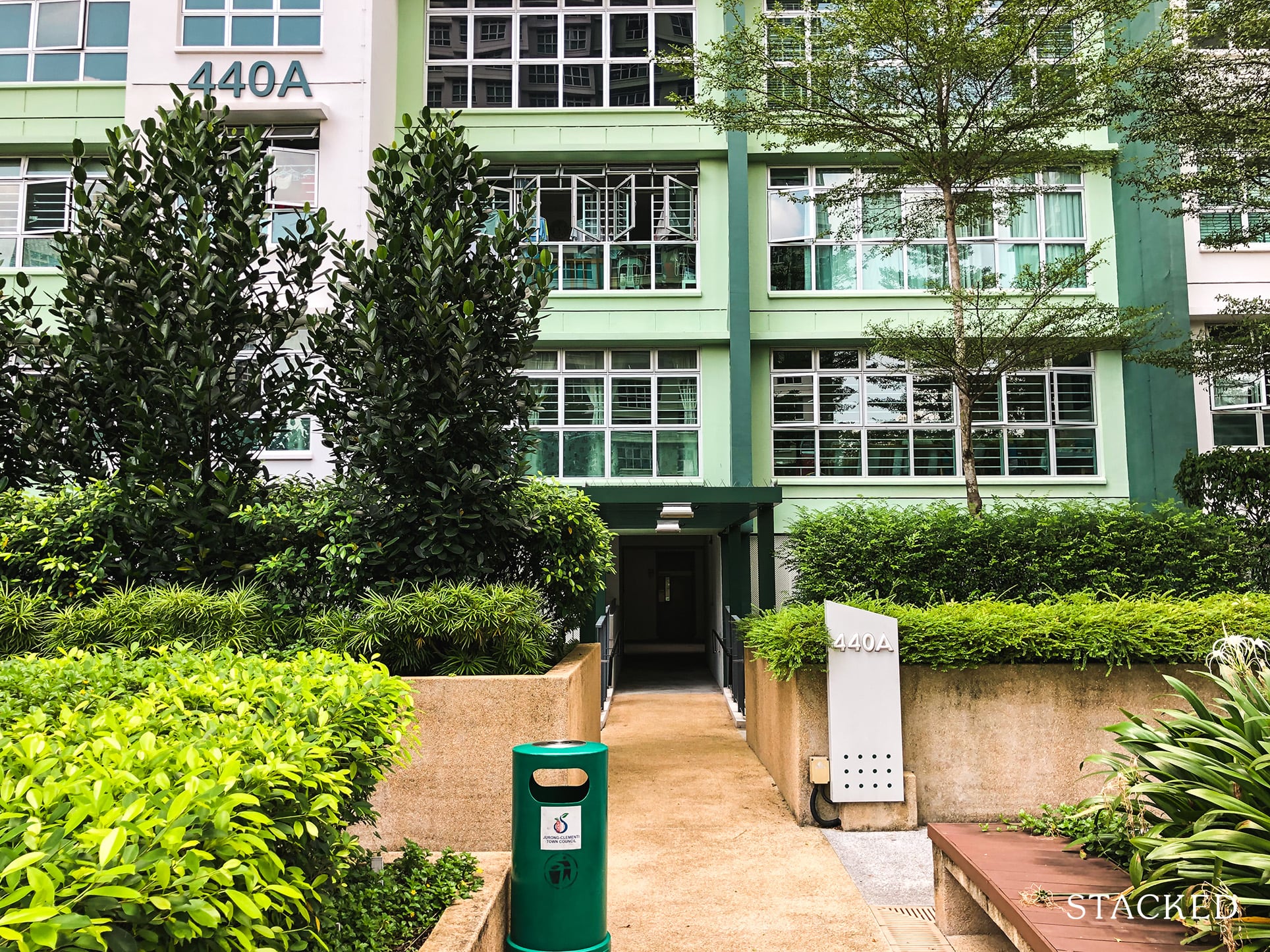
At this point, I’d also like to point out the really wide sections here. Notice that some of the windows have seven panels? This is due to the unique layout of a combined living/dining area within the home, something quite unusual to Clementi Cascadia – it’s certainly a perk to me.
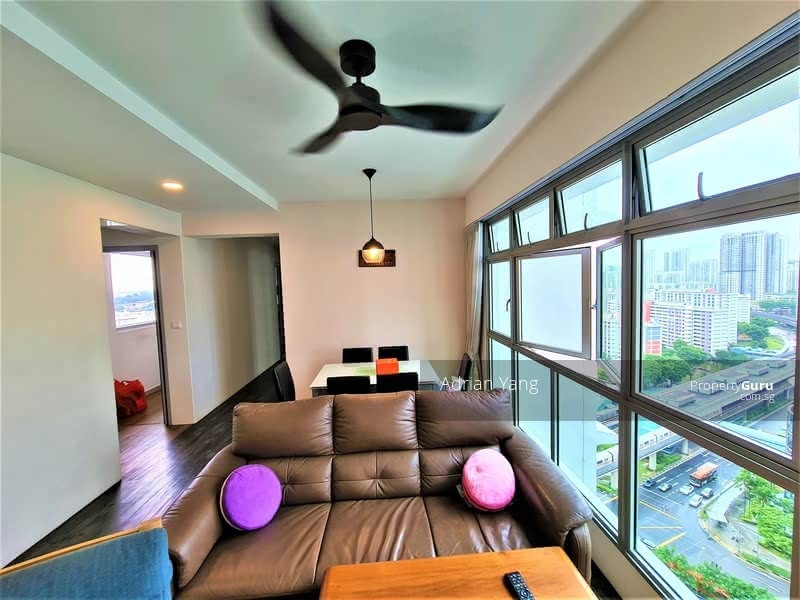
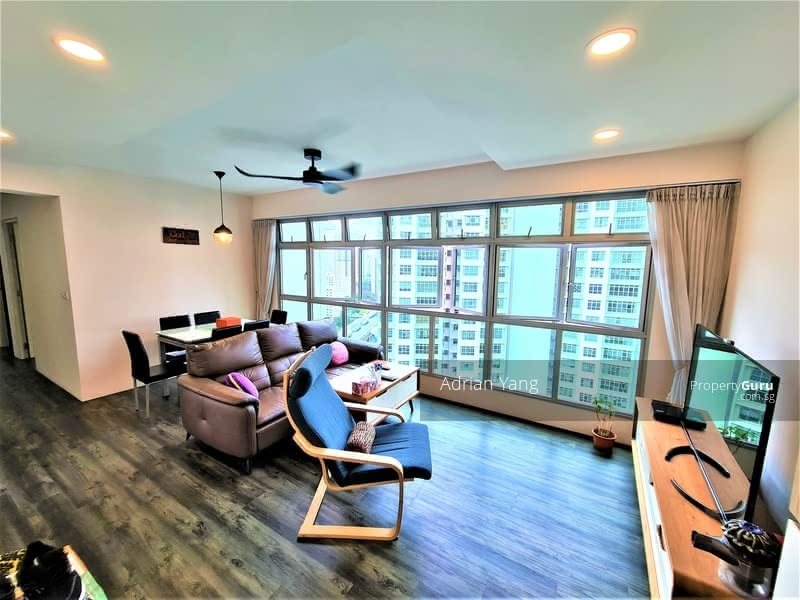
What this does is bring is more light and ventilation into the home (not to mention, a better range of view), so if this is a huge plus for you, then Clementi Cascadia should be given more consideration!
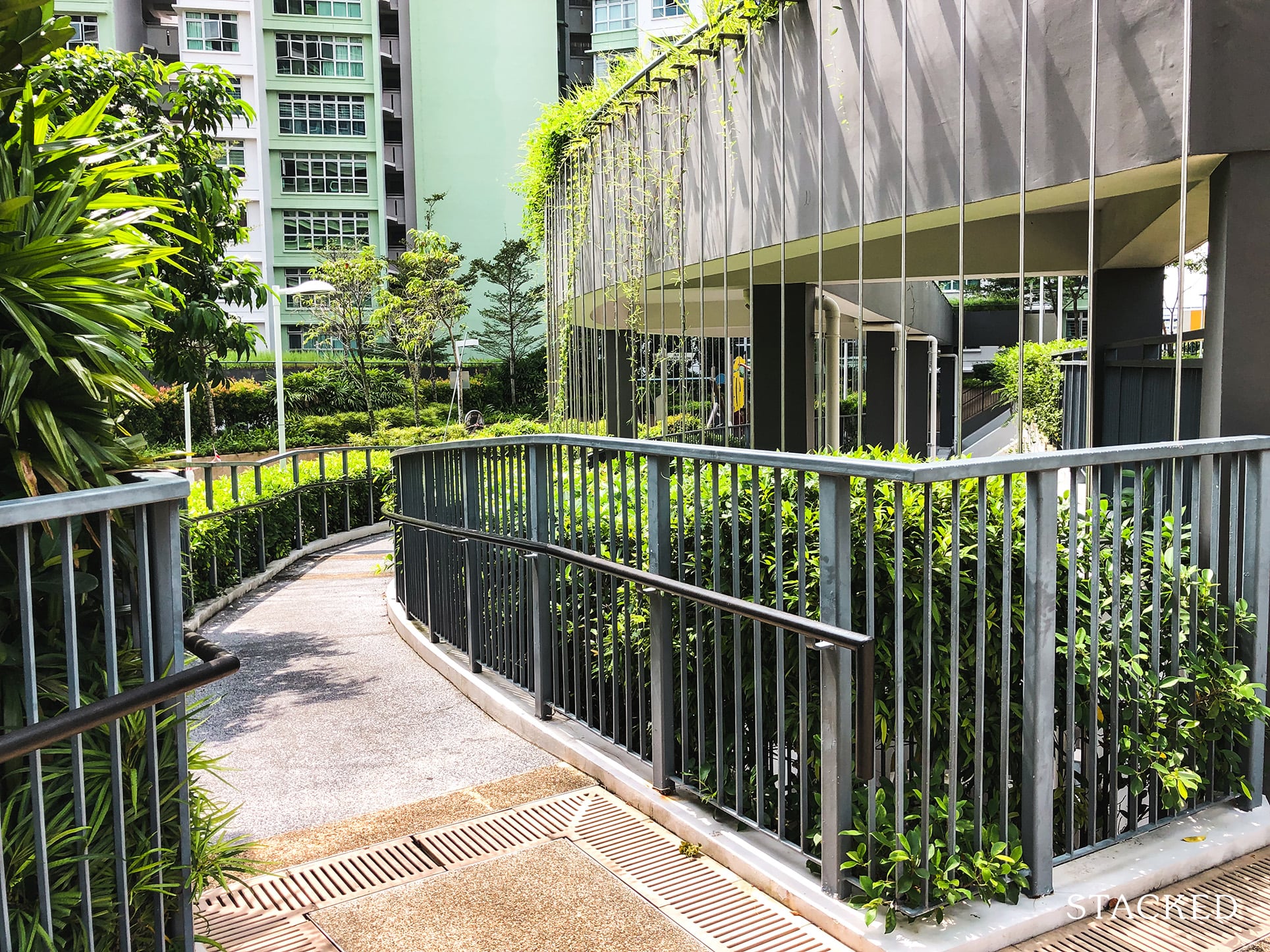
Those who require the use of wheelchairs would also find that the garden here is wheelchair-accessible – pretty much an expectation we’ve come to develop after multiple rounds of HDB reviews.

The final facility here is the precinct pavilion, of which there is only one. This is definitely sufficient for the 502 units here, but what’s impressive is the size of this space.
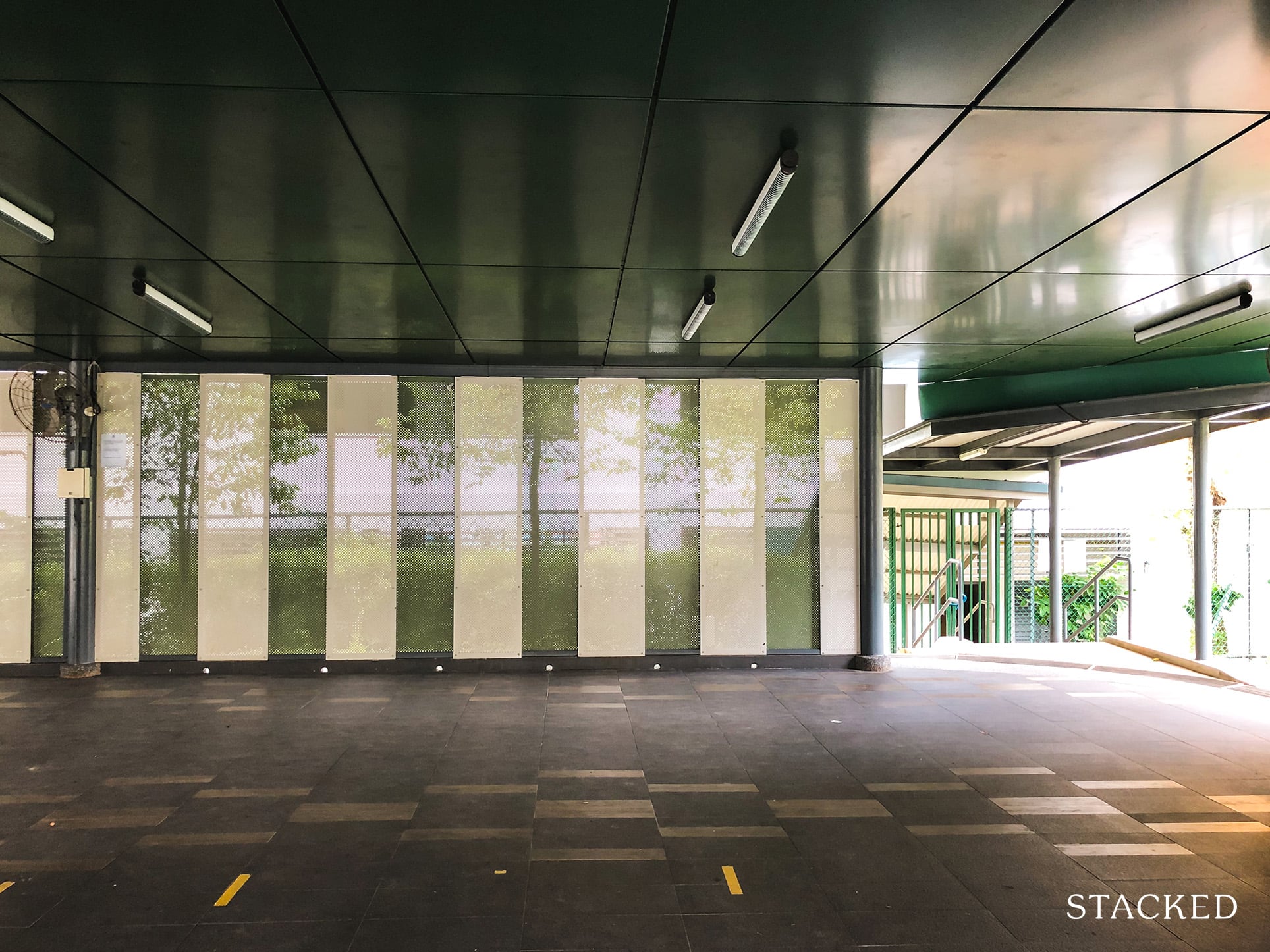
Located at the drop-off point, this triangular pavilion has also got a privacy screen which provides ample privacy from schools and the surrounding blocks. There is also ample seating and the space even comes with electrical sockets and fans, so it’s very much suitable to hold events here.
However, given the size of this space, it can be pretty dark even during the day. I’ve seen spaces with higher ceilings, which definitely goes a long way in making the space feel more open and bright.
Now usually, after the car park rooftop garden tour, I would have the opportunity to head down to explore even more facilities – playgrounds, adult fitness stations, elderly fitness stations, and more seats.

Some have a multi-purpose court for those interested in ball activities (such as City Vue @ Henderson and SkyParc@Dawson ) and others have a basketball court (such as Pinnacle@Duxton ).
Unfortunately, Clementi Cascadia is not such a project. The lack of facilities here is due to the fact that Clementi Cascadia is by no means a big development – hence this is really all the facilities there are here. For those who are particular about having such facilities within your development, then Clementi Cascadia might not be your best bet.
That said, the sports hall and swimming complex is not a far walk away – so those facilities would certainly come in handy for the sporty among you.

Next, I’ll like to share more about the one and only amenity within the development – a student care centre. This is not the same as a childcare centre which could play a more important role for young families looking for that extra pair of hands during the early years of childhood.
Instead, the student care centre offers enrichment classes for children ages 7 and above – so, not the most useful for those with younger children.
That being said, there are numerous childcare centres around in other HDB developments, so if the slight walk is not an issue for you, then this is not much of a problem.
There are also no shops located on the ground level, so residents thinking of getting a quick bite or doing a quick grocery run just downstairs would have to look for alternatives.
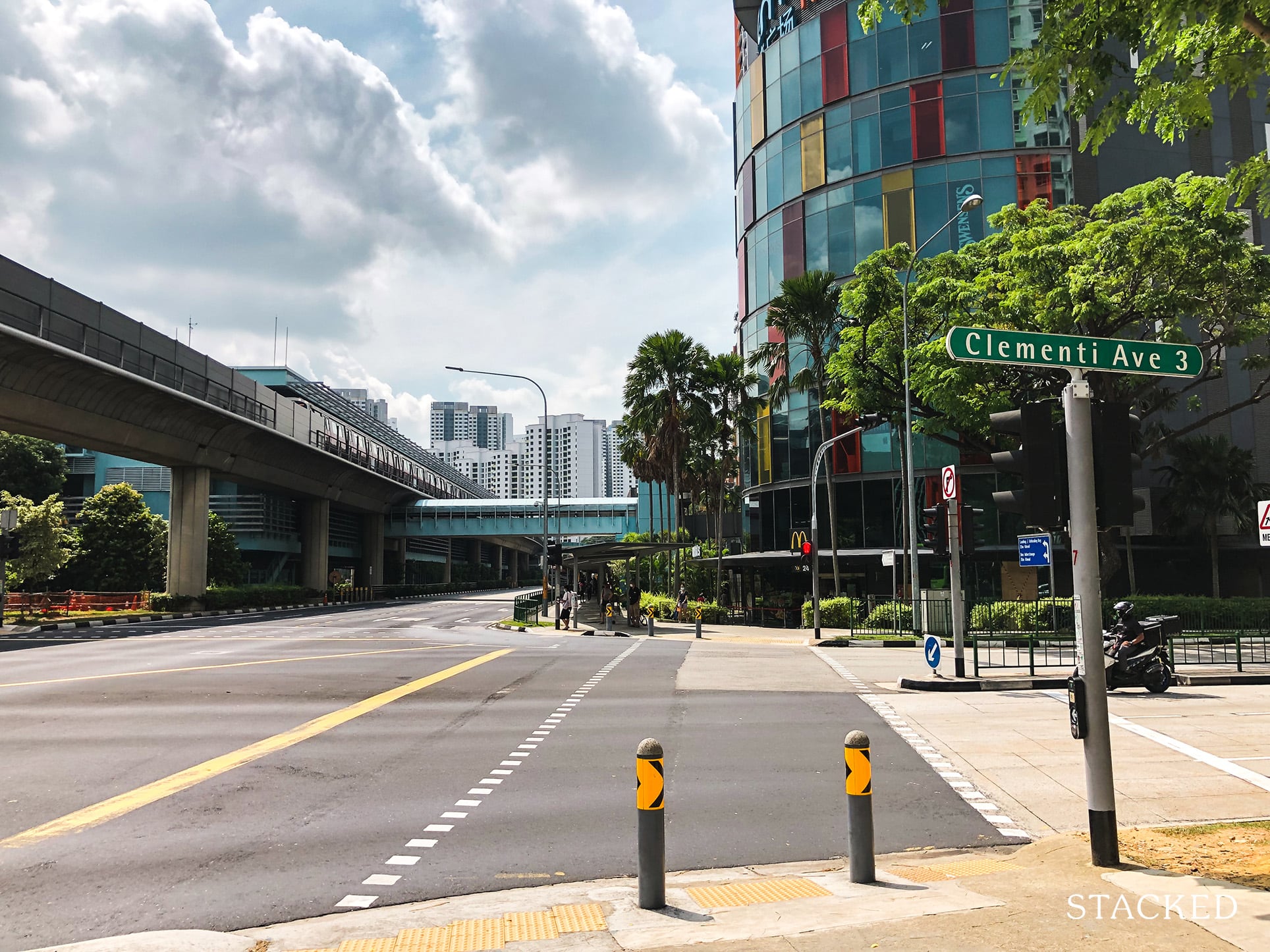
But there’s a good reason why (you probably know this by now). Other than Clementi Crest/Towers, Clementi Cascadia is really the next best thing. Given its location right next to the MRT as well as Clementi Mall, I hardly think there is a need to set up shop within the development. In fact, I would go so far as to say that shops here might not even survive considering the plethora of retail offerings just across the street!
To me, this is actually the best of both worlds. Having the convenience of transport, shops, and food, without having the crowds of people downstairs at all times of the day.
Now that we’ve seen the facilities and amenities here, let’s check out the common corridors.

Residents here can expect to come home to a very clean and well-maintained lift lobby. Each block has 3 lifts and they go all the way to the top floor each. Depending on which block you are in, you’ll either have 8 stacks or just four stacks per block.
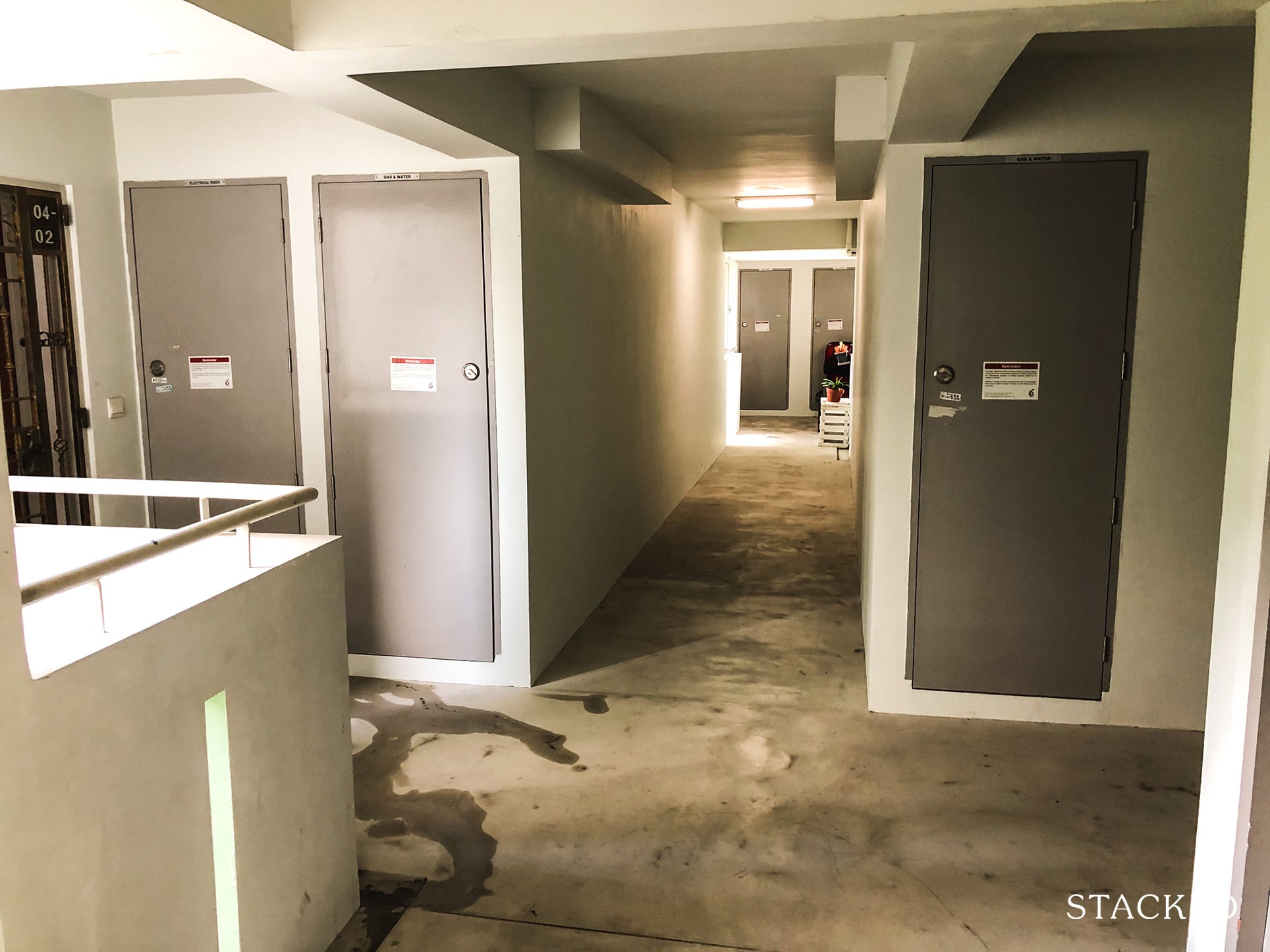
Heading up, you’ll find the corridor to have a pretty decent width and is also pretty well-lit!
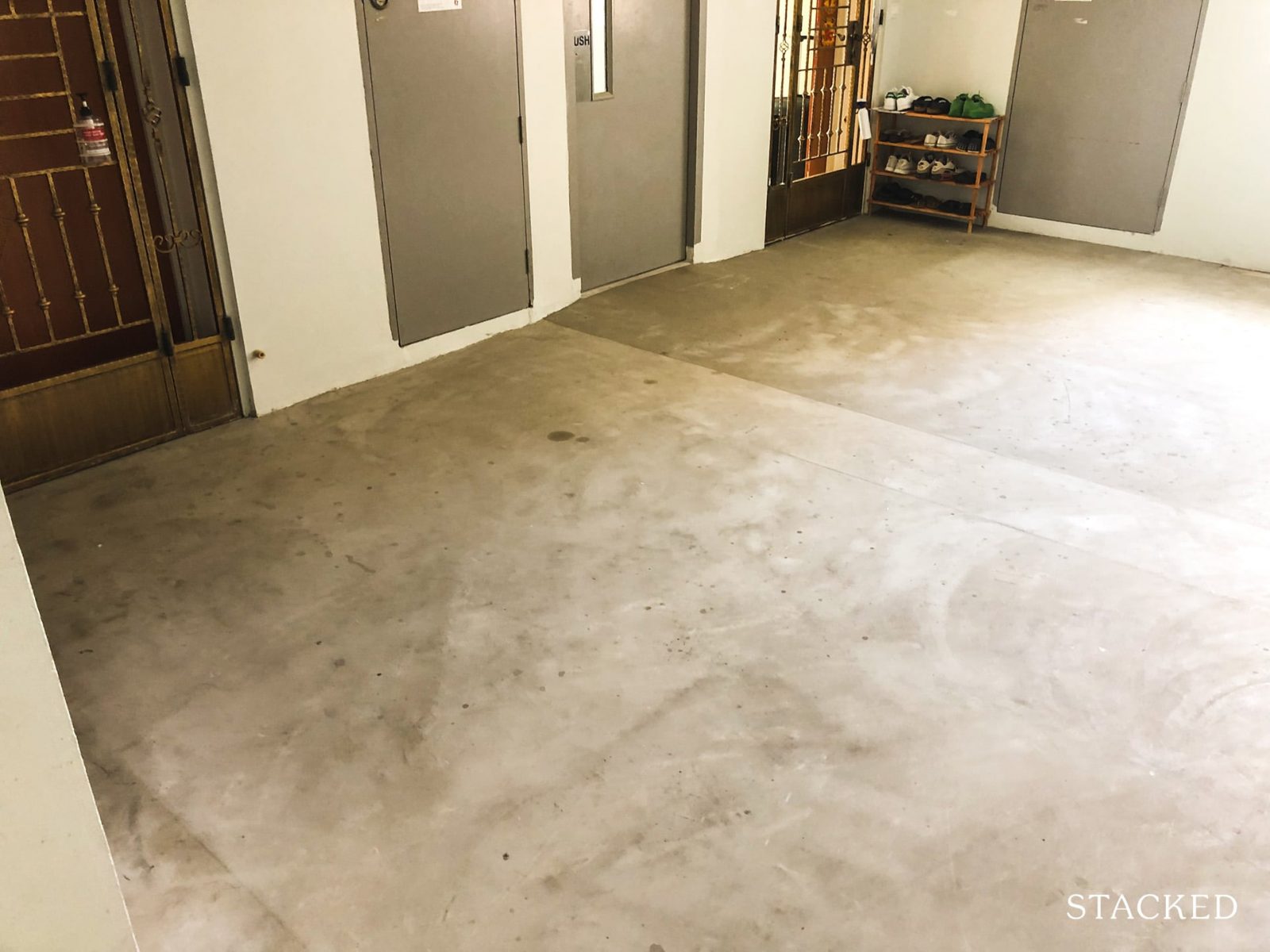


Depending on your stack, you’ll either have to contend with not much space outside your flat, or plenty of space. That is because some of the units are separated by a staircase entrance which gives a little more breathing room between the two units, while others are side by side.
As far as location goes, you really can’t do much better than Clementi Cascadia (unless it’s more centrally located and right next to the MRT too). Those looking for the ultimate convenience while staying in the west would find Clementi Cascadia to be a serious contender.
First of all, it’s right next to major malls such as Clementi Mall, Grantral, and 321 Mall. These malls offer a wide range of retail and F&B outlets. It’s not quite the retail extravanganza as the malls at Jurong East (which you can get to easily), but it would certainly be enough for most people on the weekends.
You even have a cinema here at 321 Mall, so you don’t even have to venture out for most of your entertainment needs.

The Clementi mall in particualr boasts the best tenant mix of the trio, from an NTUC FairPrice to a library as well as the large electronic retailer BEST Denki.

For those living here, you’d know that this mall is crowded at almost all times of the day – it could definitely do with a bigger space!
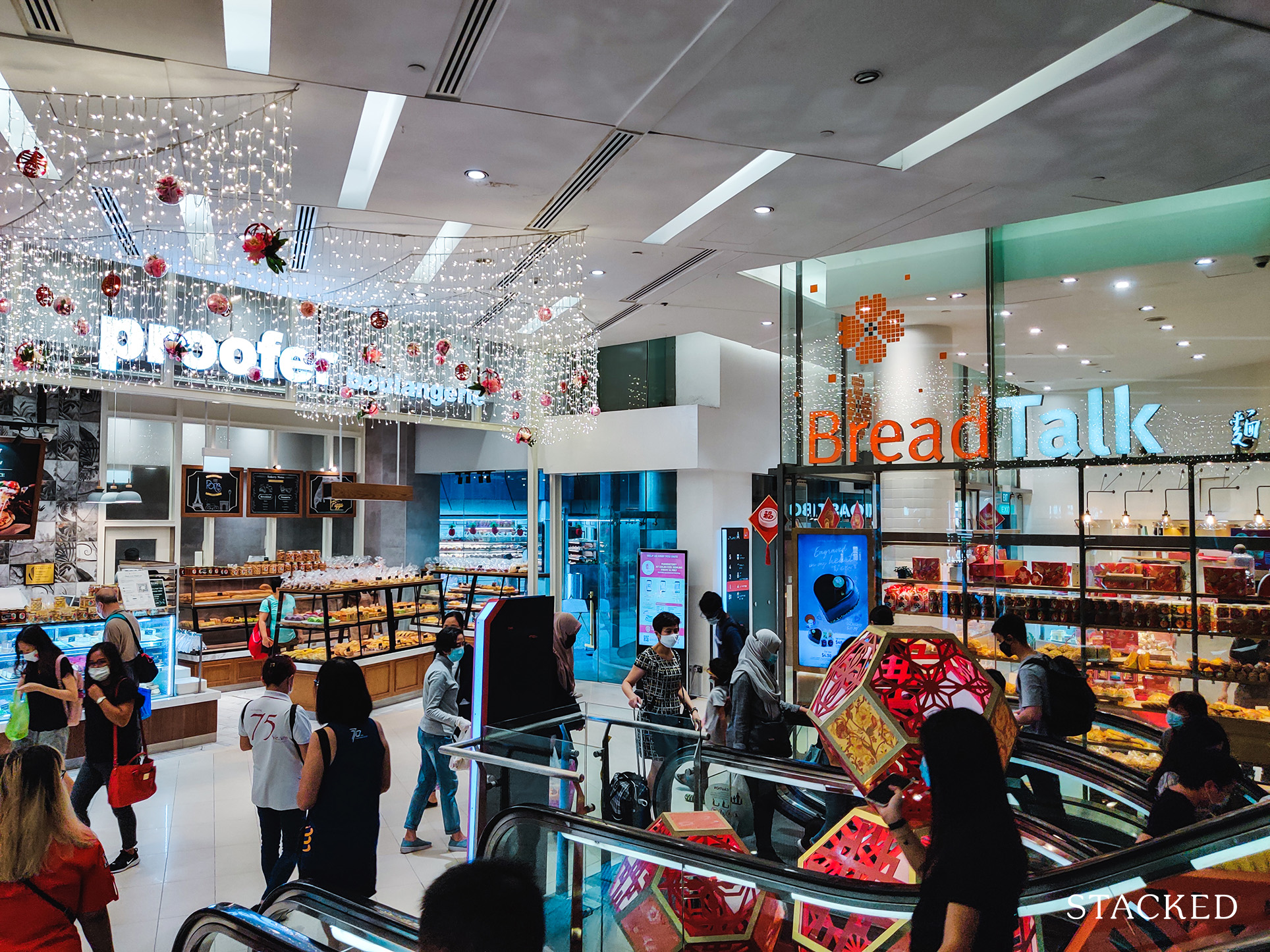
But if you do not fancy air-conditioned malls and prefer the comforts of hawker food, you’ll be pleased to know that just behind the Clementi Mall is the main Clementi Town Centre.
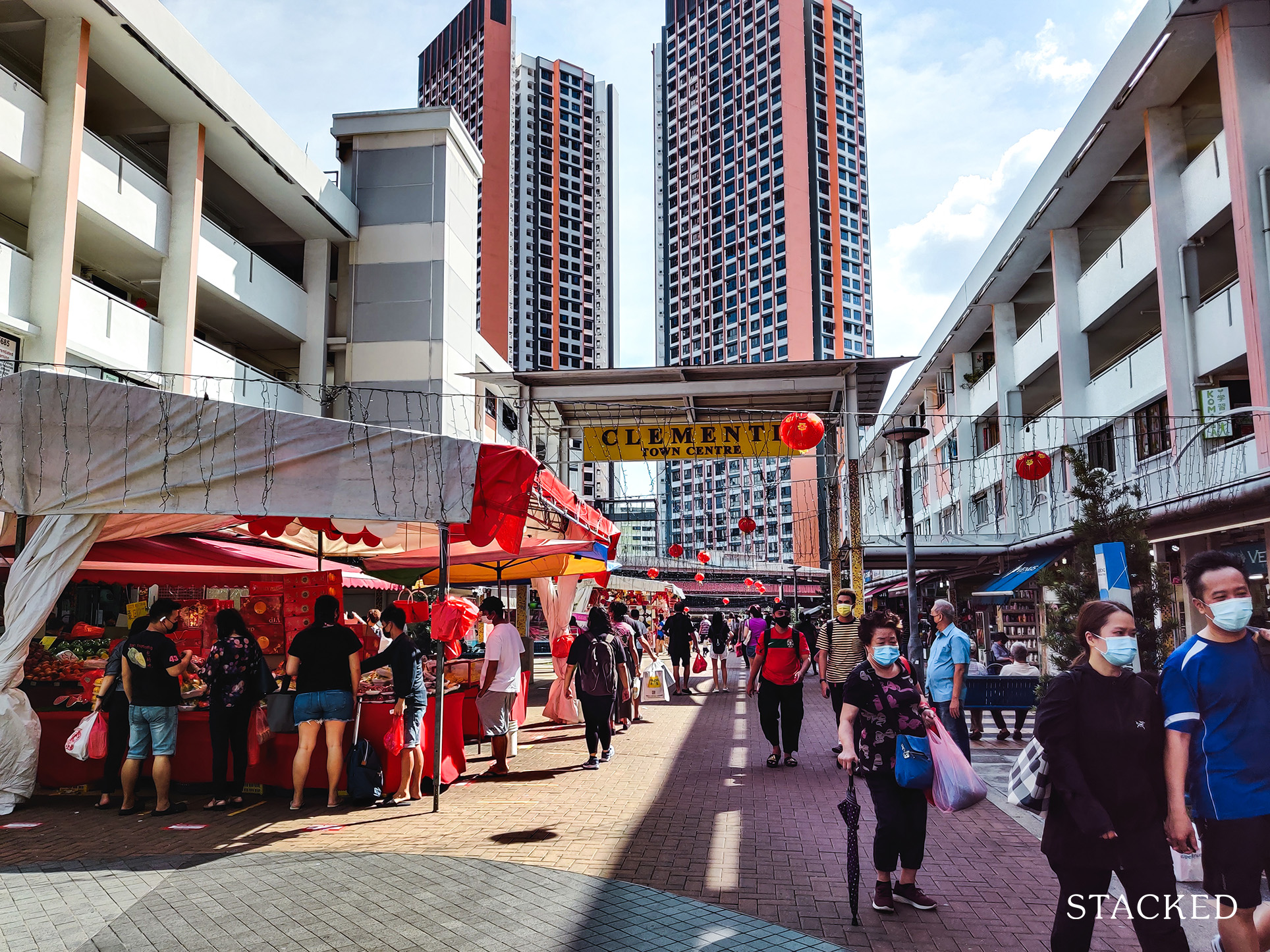
The entire street is lined with open-air stalls selling food too (depending on the time of year).
Given the maturity of the town, and this being the center of it all, you can surely expect it to be crowded here on weekends as well.

Being just next to these amenities is definitely a strong factor for potential buyers. For those who prioritise convenience, there’s no doubt that Clementi Cascadia can offer this to you – all this at the expense of living next to a more crowded area, and of course, the noisy MRT track which we’ll get to later.
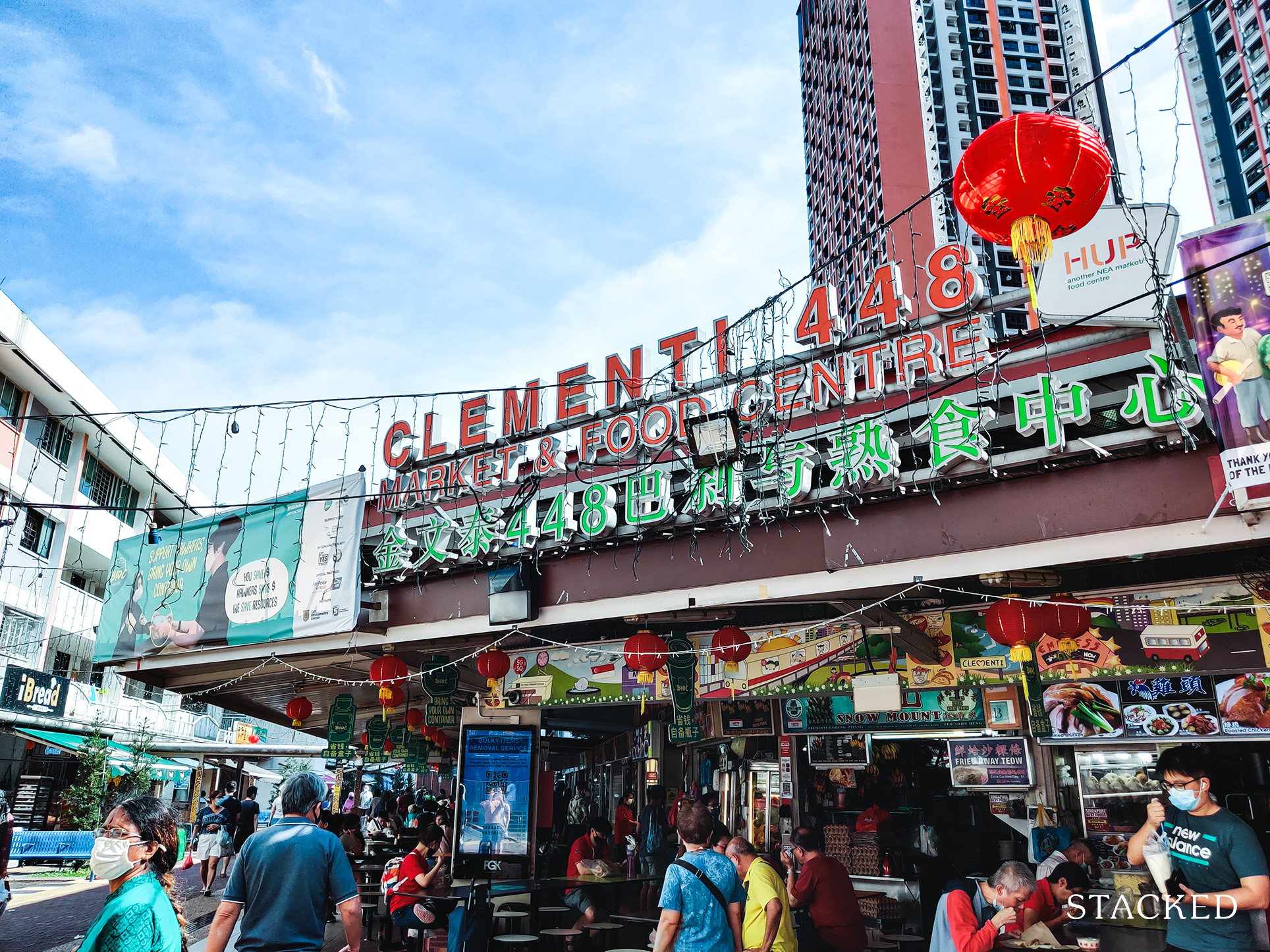
Finally, the best part about the town centre (for the foodie at least) – Clementi 448 Market & Food Centre.
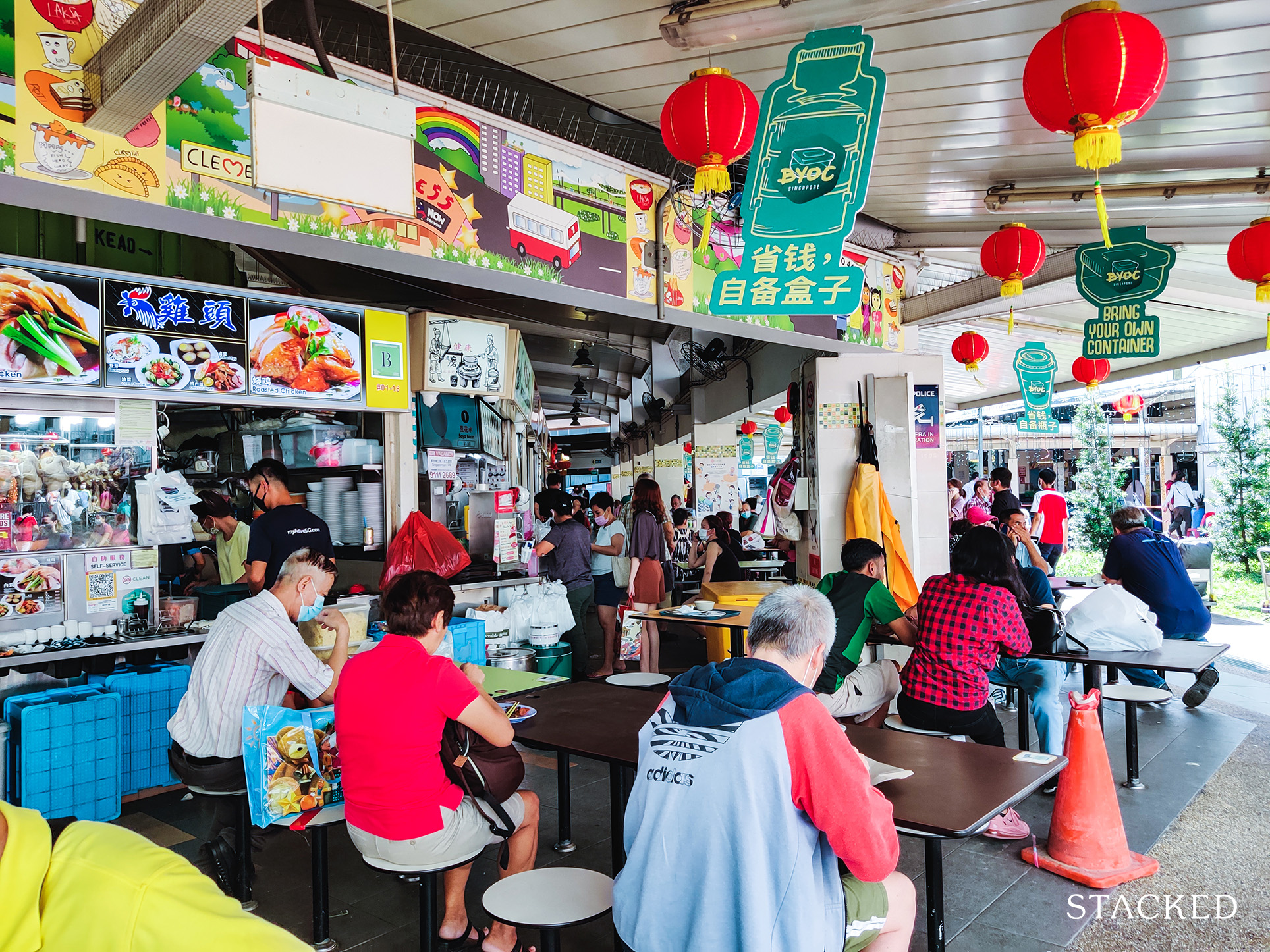
Just about any HDB town needs a proper hawker centre – and for Clementi, this is it.

This hawker centre is well known for certain dishes too such as Boon Kee Wanton Mee – but as food is out of my jurisdiction, you could refer to this list by Daniel Food Diary instead.
| Bus station | Buses Serviced | Distance From HDB (& Est. Walking Time) |
| ‘Clementi Stn Exit A’ | 14, 105, 106, 147, 154, 156, 165, 166, 175, 183, 185, 189, 201, 285, 5N, 52, 78, 96, 96B, NR5, NR8 | 100m (2 min walk) |
Closest MRT: Clementi MRT; 2-3min walk.

Clementi Cascadia is just a 2-3 minute walk away from Clementi MRT station and the bus interchange which is located right across the street.
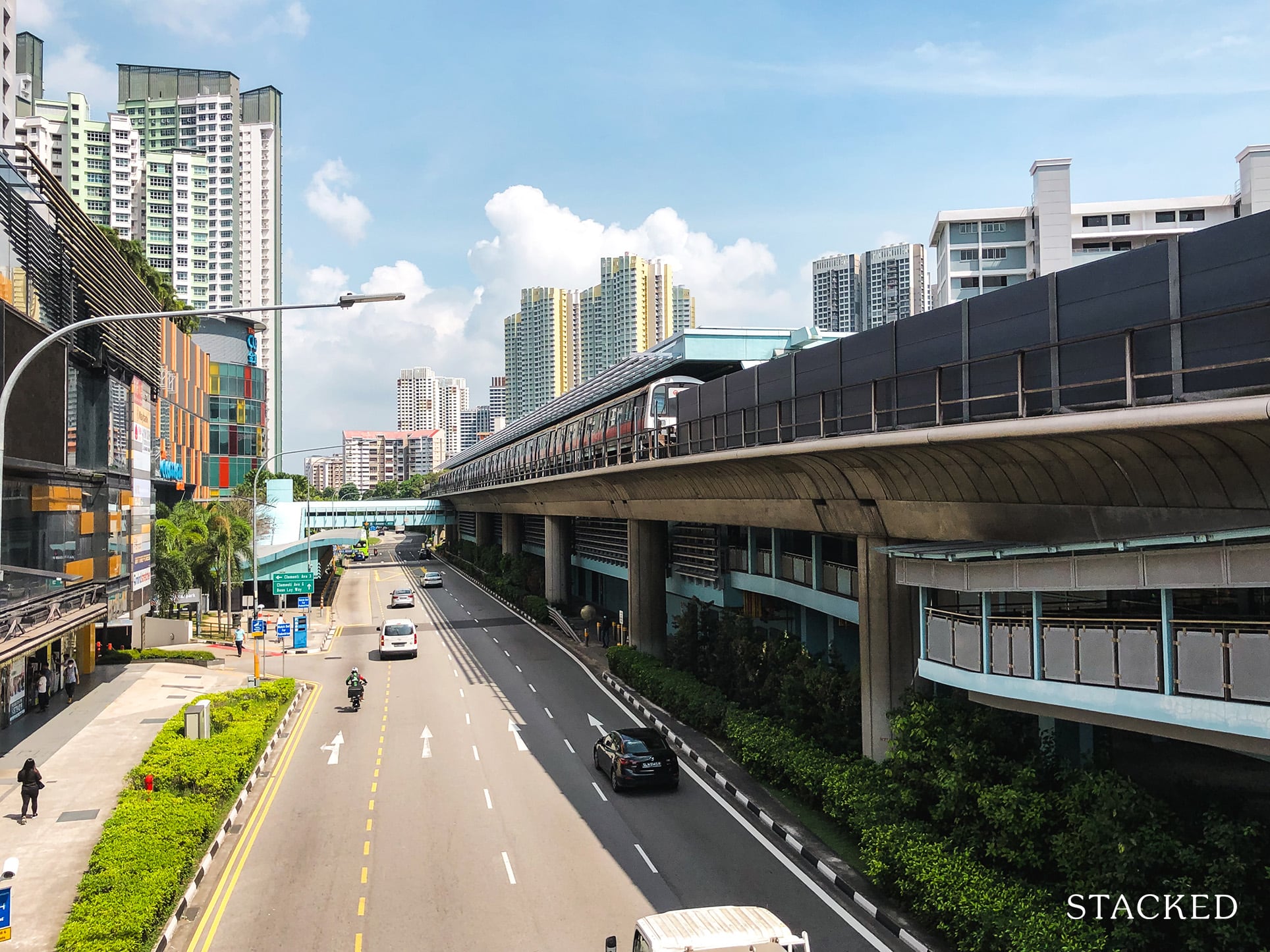
Unfortunately, despite its mature location, the path to the MRT is not sheltered. Under heavy rain, the distance from the entrance of the block to the MRT can seem pretty far, especially if your shoes are going to get soaked.

And depending on which block you stay in, the closest bus stop is either the one at Clementi MRT, or further down along Clementi Avenue West. Given how major Clementi Avenue West is, you can expect a large offering of bus services plying along this route:
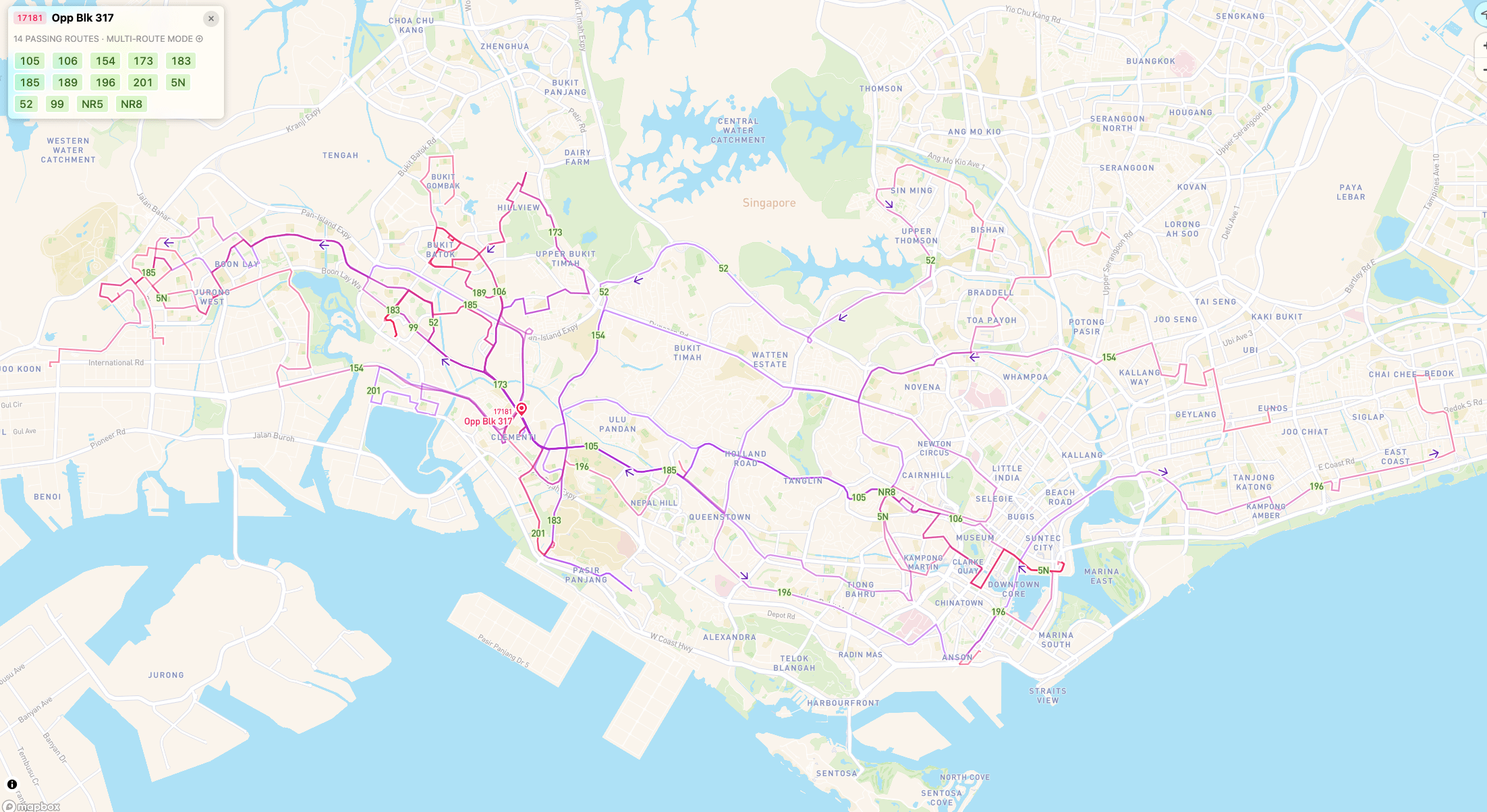
| Key Destinations | Distance From HDB (& Est. Peak Hour Drive Time) |
| Raffles Place | 23.6 km (26-55 mins drive) |
| Orchard Road | 15.8 km (22-45 mins drive) |
| Suntec City | 22.4 km (26-50 mins drive) |
| Changi Airport | 31.2 km (30-55 mins drive) |
| Tuas Port | 27.0 km (28-55 mins drive) |
| Paya Lebar Quarters | 20.8 km (24-50 mins drive) |
| Mediaopolis | 16.1 km (20-40 mins drive) |
| Mapletree Business City | 18.6 km (24-50 mins drive) |
| Tuas Checkpoint | 16.8 km (20-35 mins drive) |
| Woodlands Checkpoint | 11.3 km (16-28 mins) |
| Harbourfront Cluster | 20.3 km (24-55 mins) |
| Punggol Cluster | 26.8 km (28-50 mins) |
Source: Google Maps. Based on driving times during peak hours.
Immediate road exit:
Clementi Avenue 3 and Clementi Close.
Summary:
Staying at Clementi naturally puts residents in close proximity to the AYE. Drivers would be happy to know that the AYE is just a 2-minute drive away, after which a 10-minute drive (off-peak) would lead you straight to the CBD.
| Name of Grocery Shop | Distance from HDB (& Est Time) |
| NTUC FairPrice | 200m, 2-min walk |
| Educational Tier | Number of Institutes |
| Preschool | 2 |
| Primary School (Within 1KM) | 4 |
| Secondary School | 5 |
| Junior College | 1 |
| Other Tertiary Institutes | 2 |
PCF Sparkletots (Clementi Jade) – 450m (6 min walk)
Sunflower Preschool @ Clementi – 550m (7 min walk)
Clementi Primary School – Next door (1-min walk)
Qifa Primary School – 1.3l, (15 min walk)
Pei Tong Primary School – 0.5km (5 min walk)
Nan Hua Primary School – 0.9km (10 min walk)
Clementi Town Secondary School – 0.4km (5 min walk)
Nan Hua High School – 1.3km (16 min walk)
New Town Secondary School – 14 min by bus
Singapore Polytechnic – 10 min by MRT
Anglo-Chinese School (Independent) – 20-min by MRT/bus
Anglo-Chinese Junior College – 19 min by MRT
Ngee Ann Polytechnic – 30-min by MRT
Easy access to the Rail Corridor
I’ve already covered the great access to the Ulu Pandan Park Connector, but Clementi Cascadia is also very well positioned to take advantage of the Rail Corridor (a.k.a Green Corridor) too!
The Rail Corridor is a 24km trail that runs from the Tanjong Pagar Railway Station all the way to the north at the Woodlands Train Checkpoint and is meant to be completed by 2021.

The trail will focus on three main themes: Heritage & Culture, Biodiversity & Greenery, and Recreation.
Easy access to this trail would mean that residents would be brought even closer to nature and is a huge amenity in my opinion and would be one of the perks of staying in Clementi Cascadia.
Close to a popular school – Nan Hua Primary
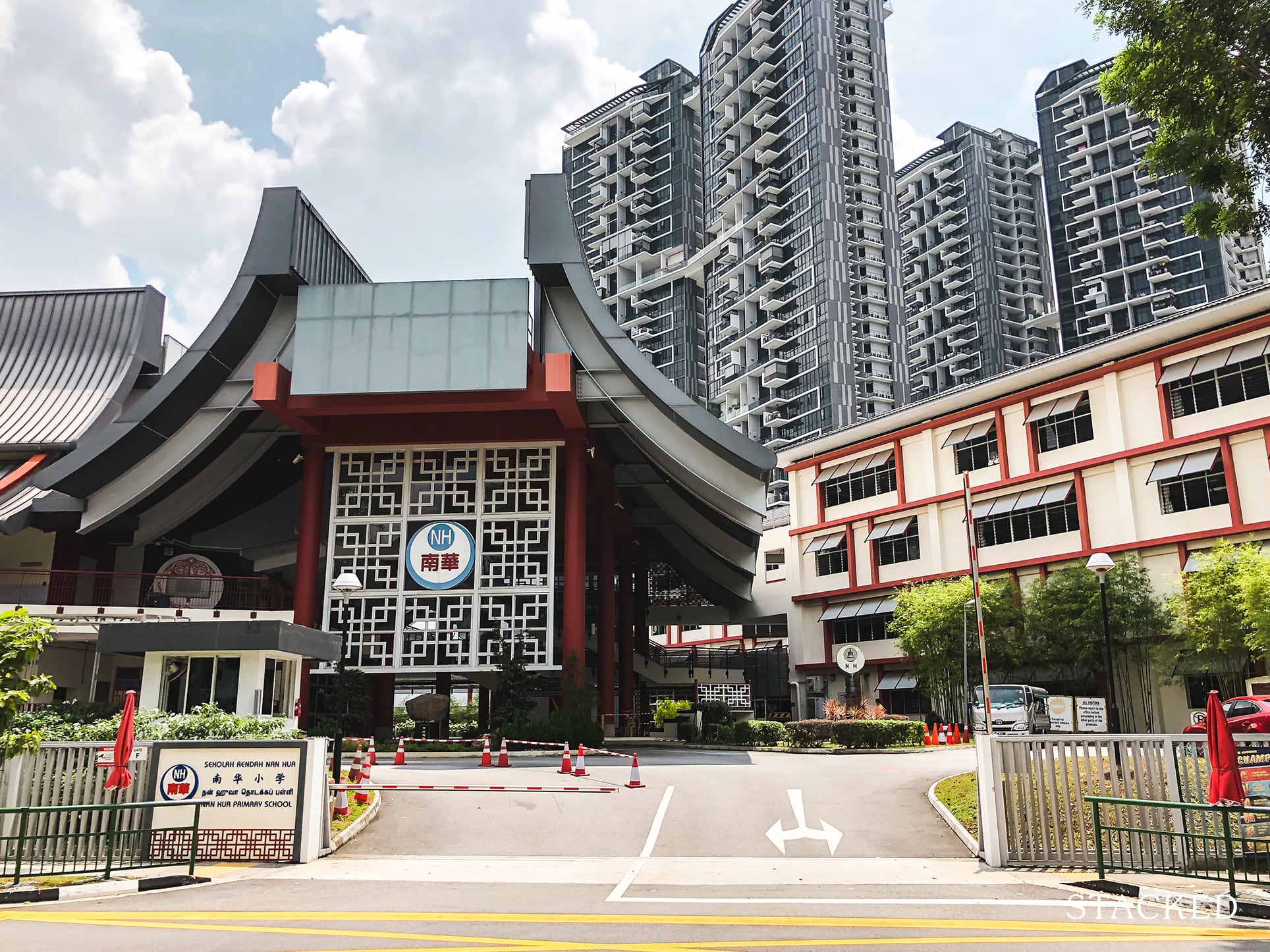
As pointed out earlier, Clementi Cascadia is within the 1KM radius of Nan Hua Primary School which ranks #4 on schlah.com ranking, making it one of the most popular schools in Singapore.
I cannot attest to how likely a resident is to have their child successfully enroll into this school just based on distance alone, but competition is expected to be rife especially with the upcoming Parc Clematis that is set to TOP in a couple of years.
Moreover, the 1 km radius around Nan Hua Primary is filled with several dense residential on the east side.
Apart from that, Clementi Primary School is also just next door, making it extremely convenient for parents to send their children to school.
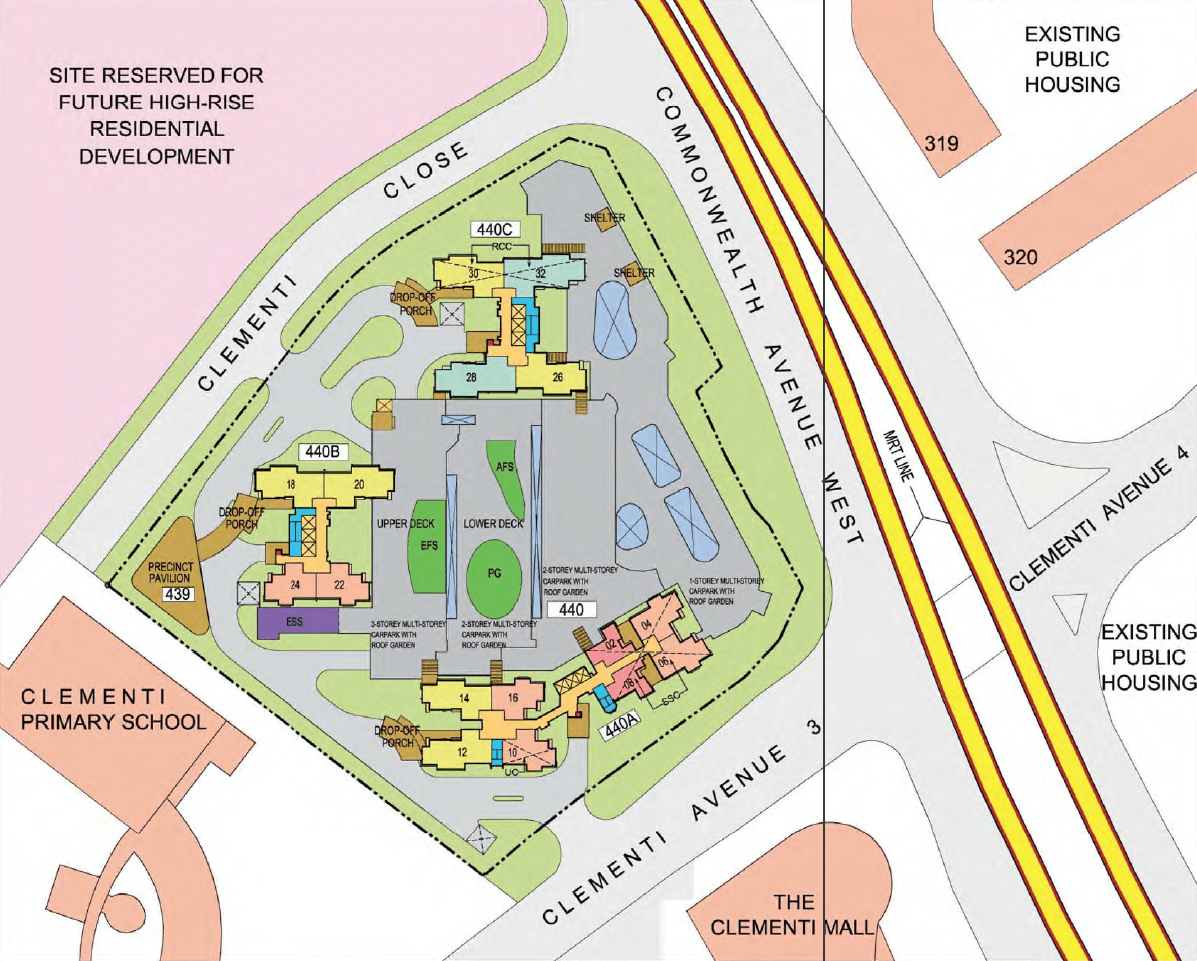
Clementi Cascadia is made up of three residential blocks, with flats ranging from the 2-room to the 5-room variety. While the development is quite new, you could still see a handful of transactions. This is because most of the residents staying here are the beneficiaries of the SERS exercise conducted on Feb 13, 2011.
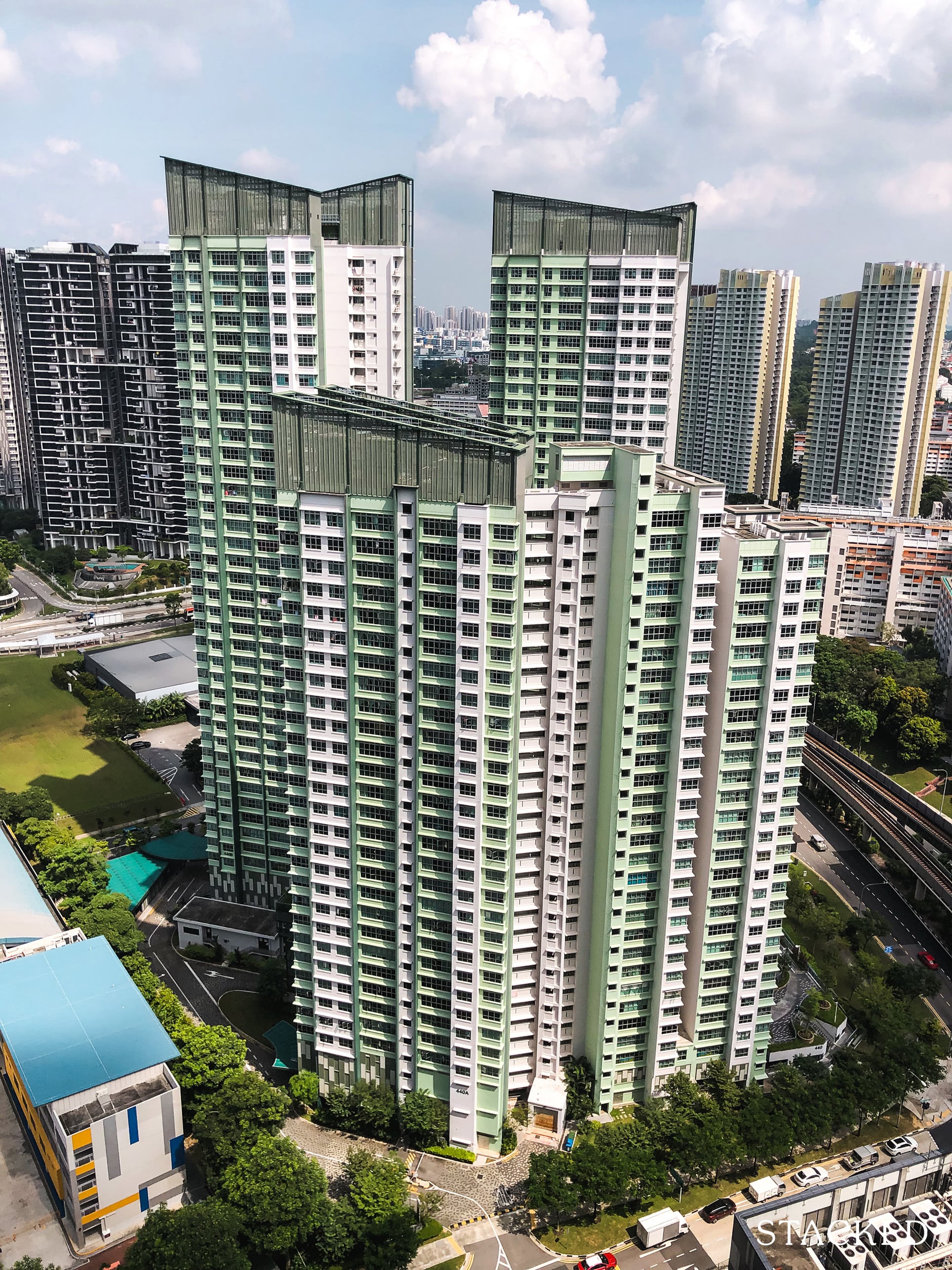
The residents affected were living in blocks 321 – 323 Clementi Avenue 5.
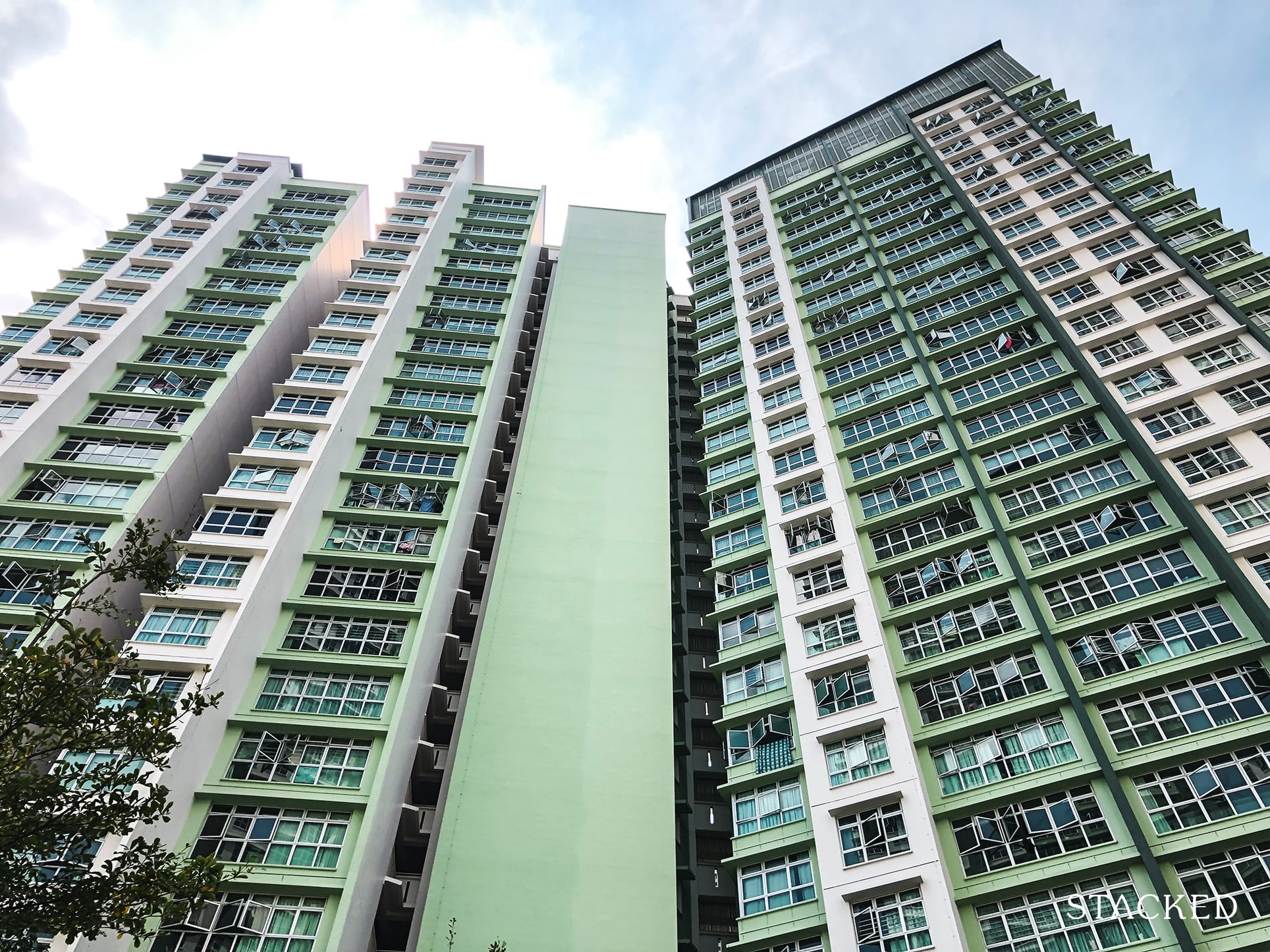
Two blocks here are 40 stories high while one of the blocks is only 28/30 storeys high – each with either four or eight stacks (depending on the block).

Overall, the development sports a green and white earthy colour tone, which is very pleasant to the eyes.
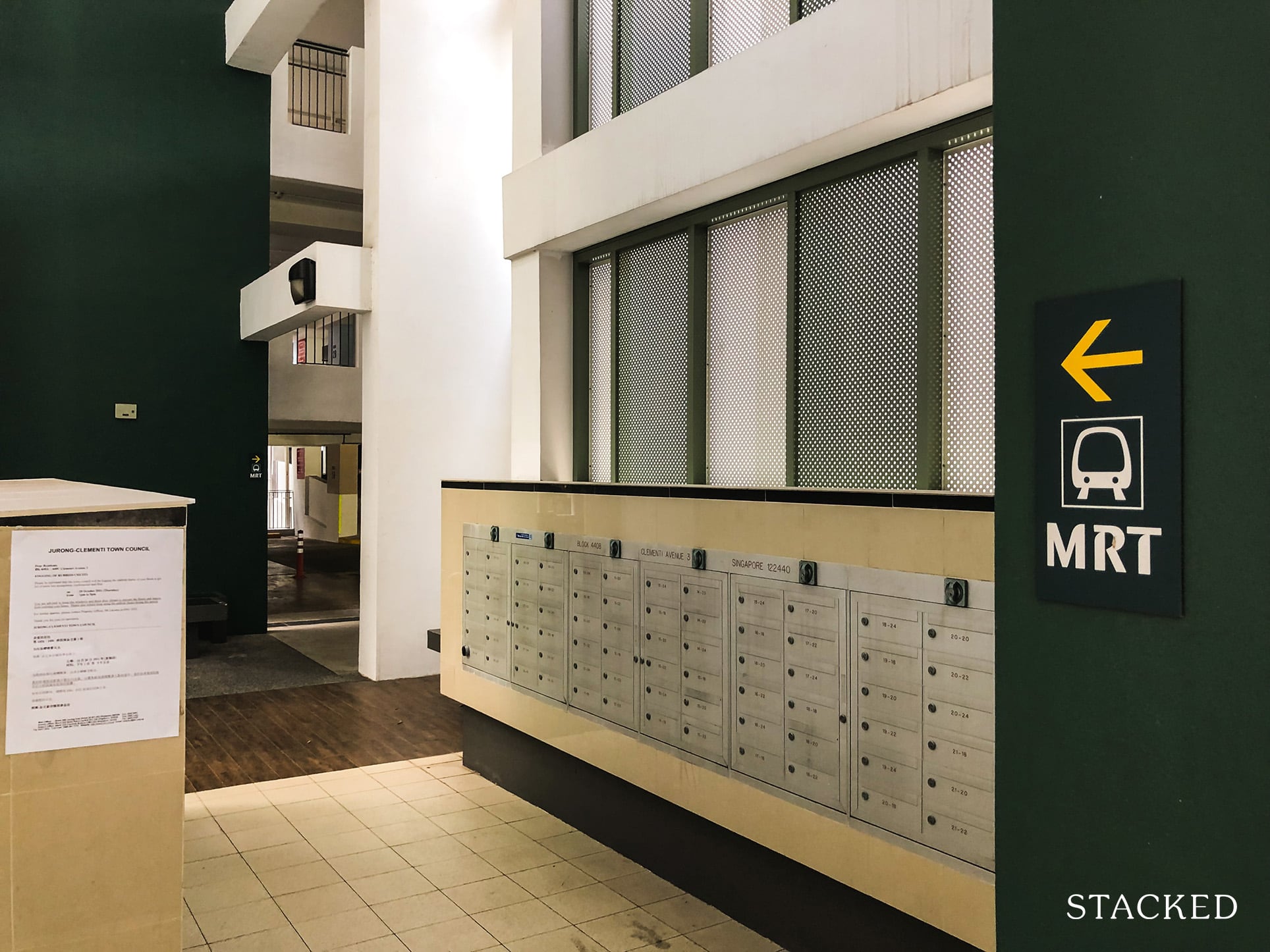
PS: The green colour shading at the letterbox is really nice!

From the exterior of the building, you can see just how wide the windows are here. Some stacks have their living/dining areas boast up to seven panels long which really helps with letting in more light and ventilation for the home.
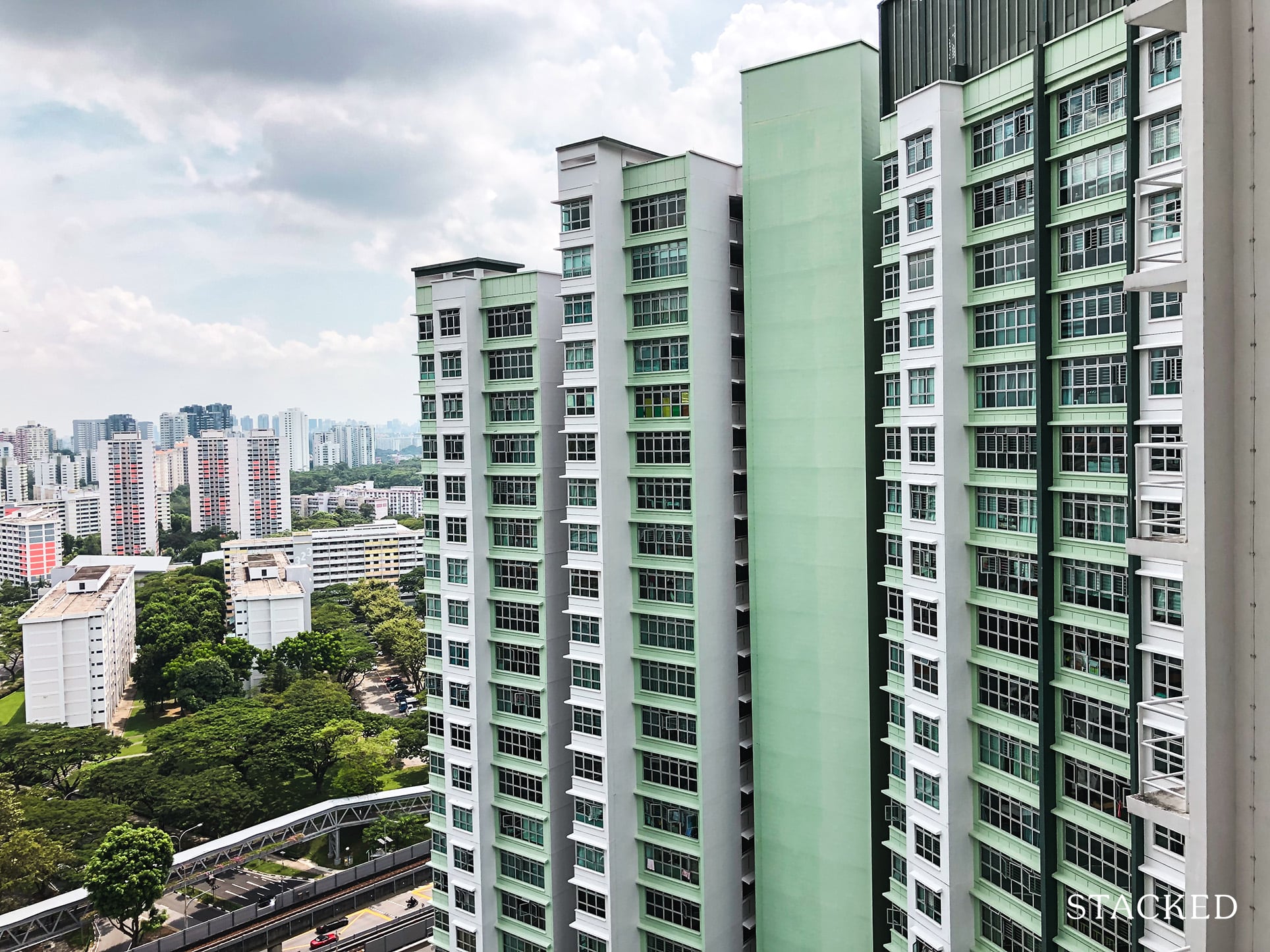
While the development is small, the fact that there are only three blocks here which have an adequate amount of space from each other means that you would not feel squeezed in here. The cascading gardens atop the multi-storey car park also mean that inner-facing lower floor units would get some greenery view too.
| Block Number | No. of Storeys | 2-Room | 3-Room | 4-Room | 5-Room | Total |
| 440A | 28/30 | 54 | 102 | 52 | – | 208 |
| 440B | 40 | – | 72 | 72 | – | 144 |
| 440C | 40 | – | – | 75 | 75 | 150 |
| Total | 54 | 174 | 199 | 75 | 502 |
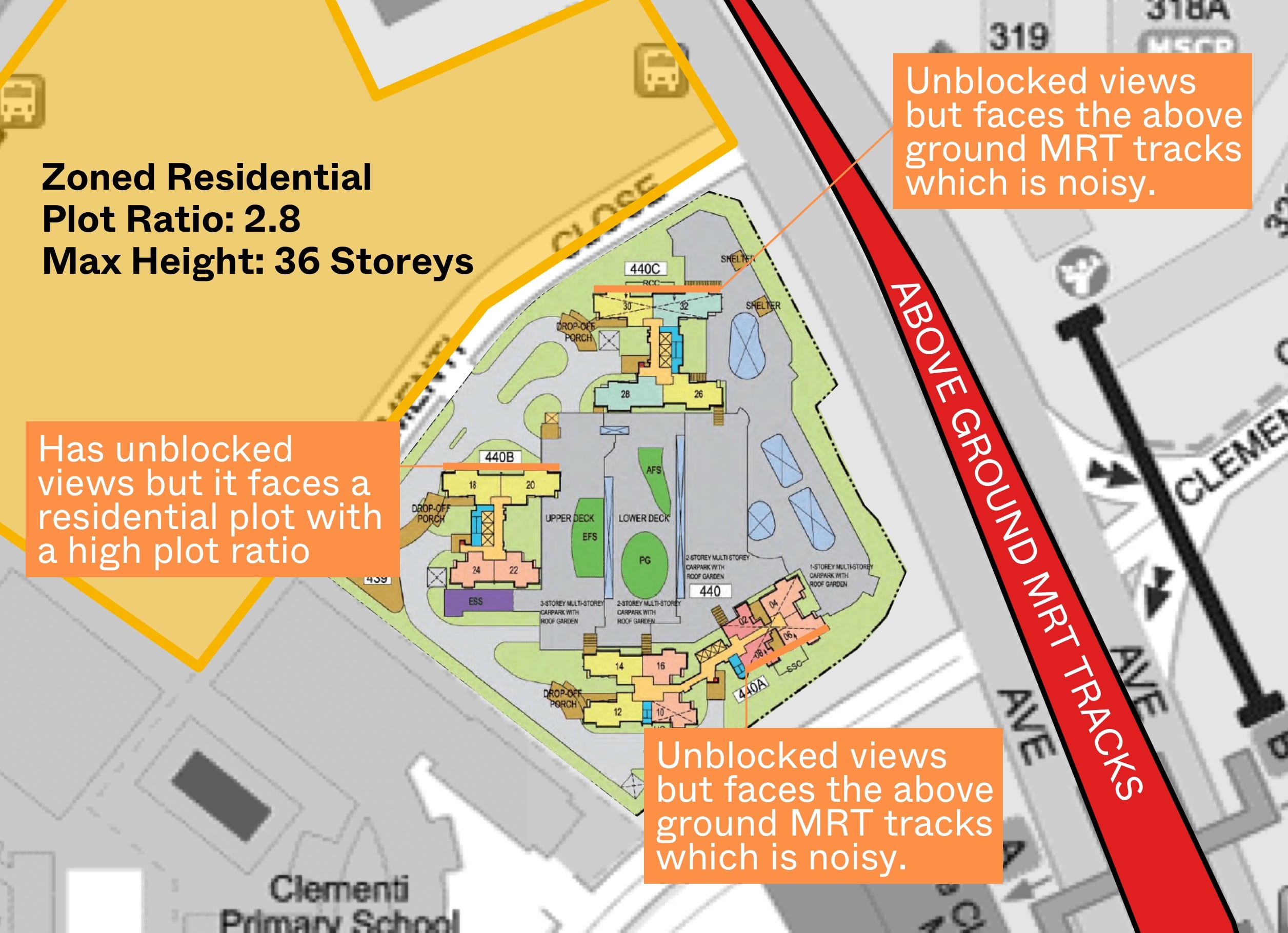
Given the development’s location right next to the MRT station, residents staying in the eastern stacks should be hearing quite a bit of sound from the trains that are braking or accelerating from the station.

We have observed that LRTs do not contribute much to noise issues, but the MRT certainly does!

The north-facing view currently has an unblocked view towards the north. This is due to the empty plot of land located right next to it (as shown above).
However, do note that the plot here is zoned residential and has a pretty high plot ratio of 2.8, meaning it can go up to 36 storeys high. Those buying due to the views here should bear this in mind!
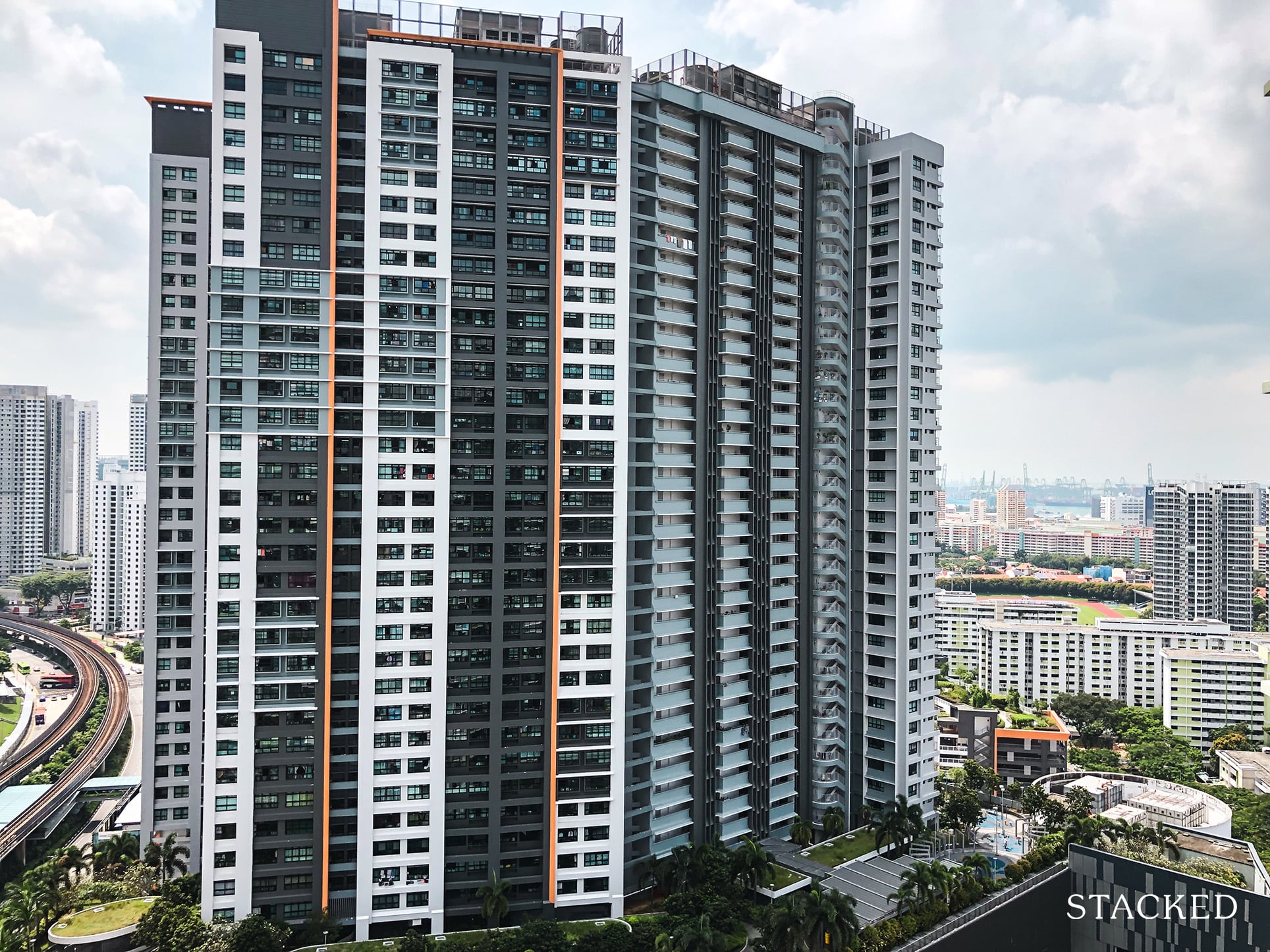
The south side has a view of the HDB across the road: Clementi Towers, which is about 100m away from the nearest stacks.

Finally over on the southwest side, you’ll find Clementi Primary School right next to it. Buyers of stacks 22 and 24 can be assured of their unblocked views (those on the higher floor) given a school is likely to remain for some time.
However, do be wary of the noise pollution that schools emit – you might want to visit the site during the morning to see if this is something that could affect you.
| Development | Lease Start Date | 3 Room | 4 Room | 5 Room |
| Clementi Cascadia | 2018 | $560,000 – $598,000 ($784 psf) | $800,000 – $880,000 ($846 psf) | $1,080,000 – $1,095,000 ($902 psf) |
| Clementi Jade | 1979 | $340,000 – $340,000 ($471 psf) | $511,888 – $545,000 ($544 psf) | No Data |
| Clementi Ridges | 2017 | $570,000 – $570,000 ($767 psf) | $705,000 – $900,888 ($828 psf) | $888,000 – $1,030,000 ($785 psf) |
| Clementi Towers | 2012 | $525,000 – $638,000 ($772 psf) | $800,000 – $900,000 ($852 psf) | No Data |
| Clementi Town Ctr | 1980 | $310,000 – $435,000 ($474 psf) | No Data | No Data |
| Trivelis | 2014 | $465,000 – $568,000 ($832 psf) | $650,000 – $796,000 ($863 psf) | $880,000 – $1,045,000 ($860 psf) |
Source: HDB
For our pricing comparison, I’ve taken the newer ones surrounding Clementi Cascadia as well as the older ones at the Clementi Town Centre, and Clementi Jade which is just opposite Clementi Cascadia.
There’s no surprise here that a 4-room flat trades for around $800,000+. Its location right next to Clementi MRT (2-3 min walk) is telling of just how much demand there is for such a new HDB here.
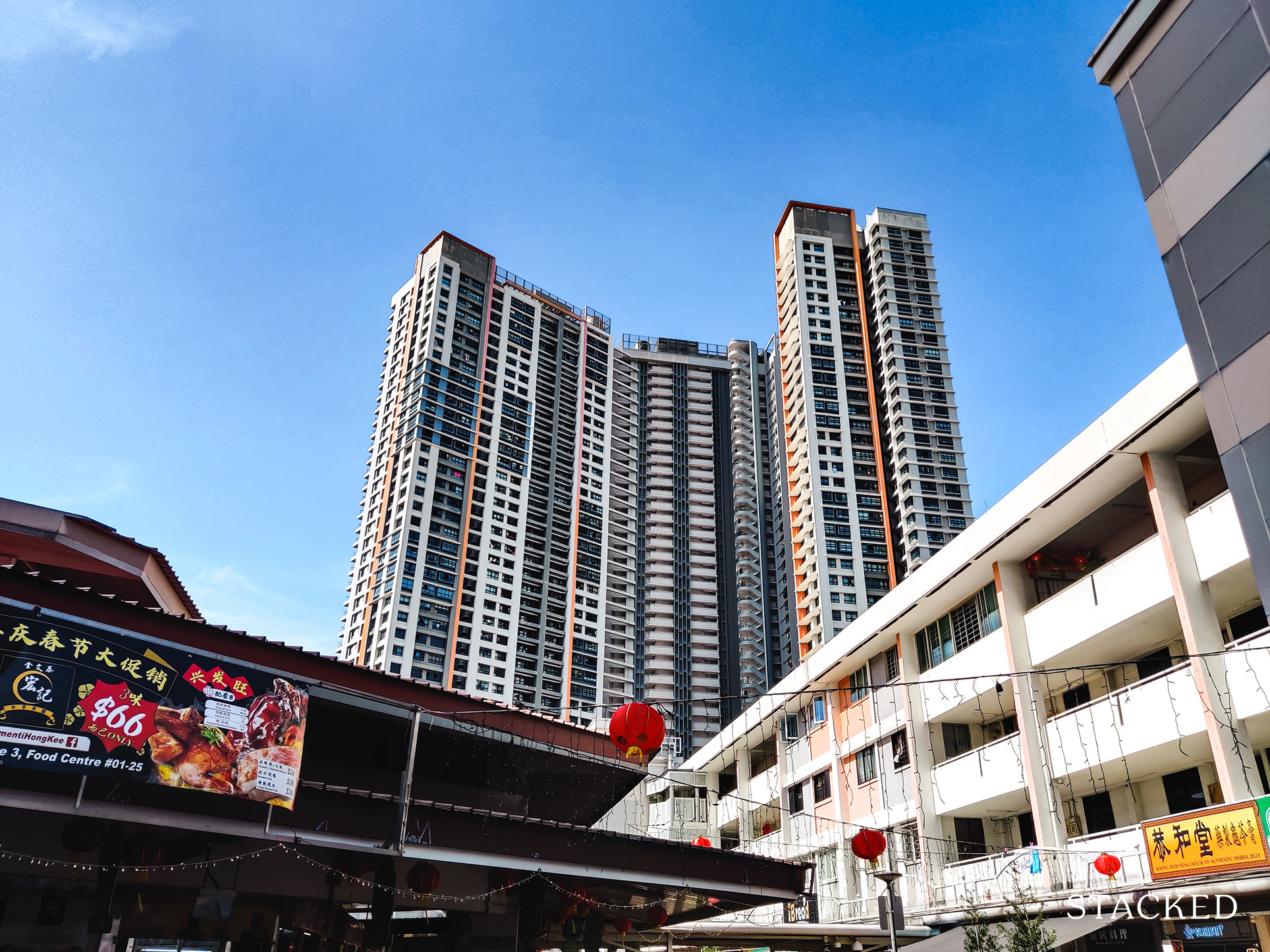
It’s not just Clementi Cascadia though. Clementi Towers, which is actually integrated with the MRT below, also trades for around the same price. This price range actually rivals the flats at the Queenstown Dawson precinct – which is about a 6-8 minute walk to Queenstown MRT and quite a number of units having an unblocked greenery view.
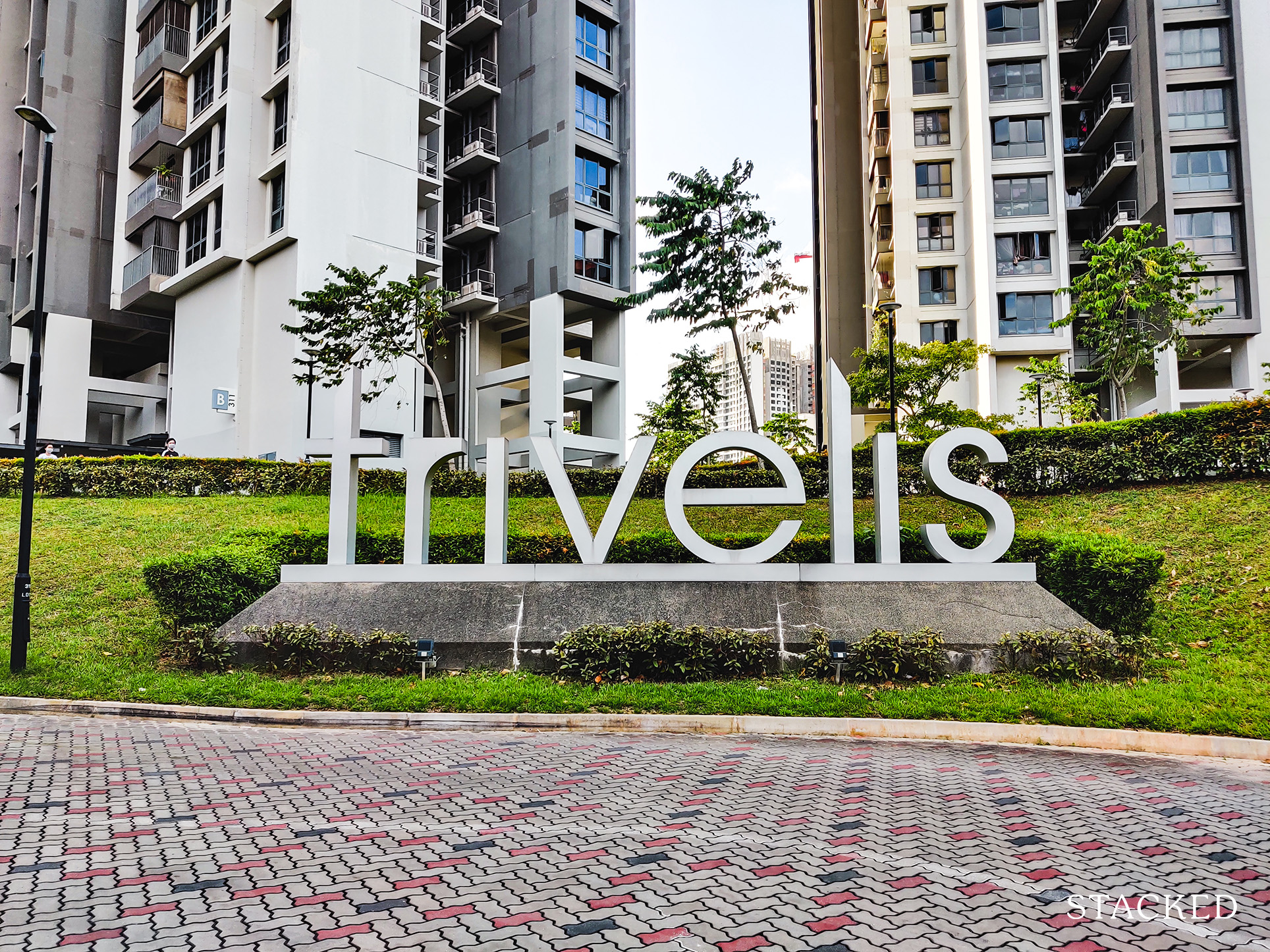
It is probably for this reason that the Trivelis DBSS which we have reviewed before is seen quite favourably. We’ve highlighted that the development is situated away from crowded Clementi Town Centre, and yet it’s just a 6-minute walk away from the MRT. It also has a much lower overall price given its smaller size – giving it a wider reach.
For those looking at a 5-room flat here, there’s no doubt that you’ll need to fork out almost a million dollars or more – especially for those on the higher floor. It’s by no means a prime HDB – but it is certainly priced like one!
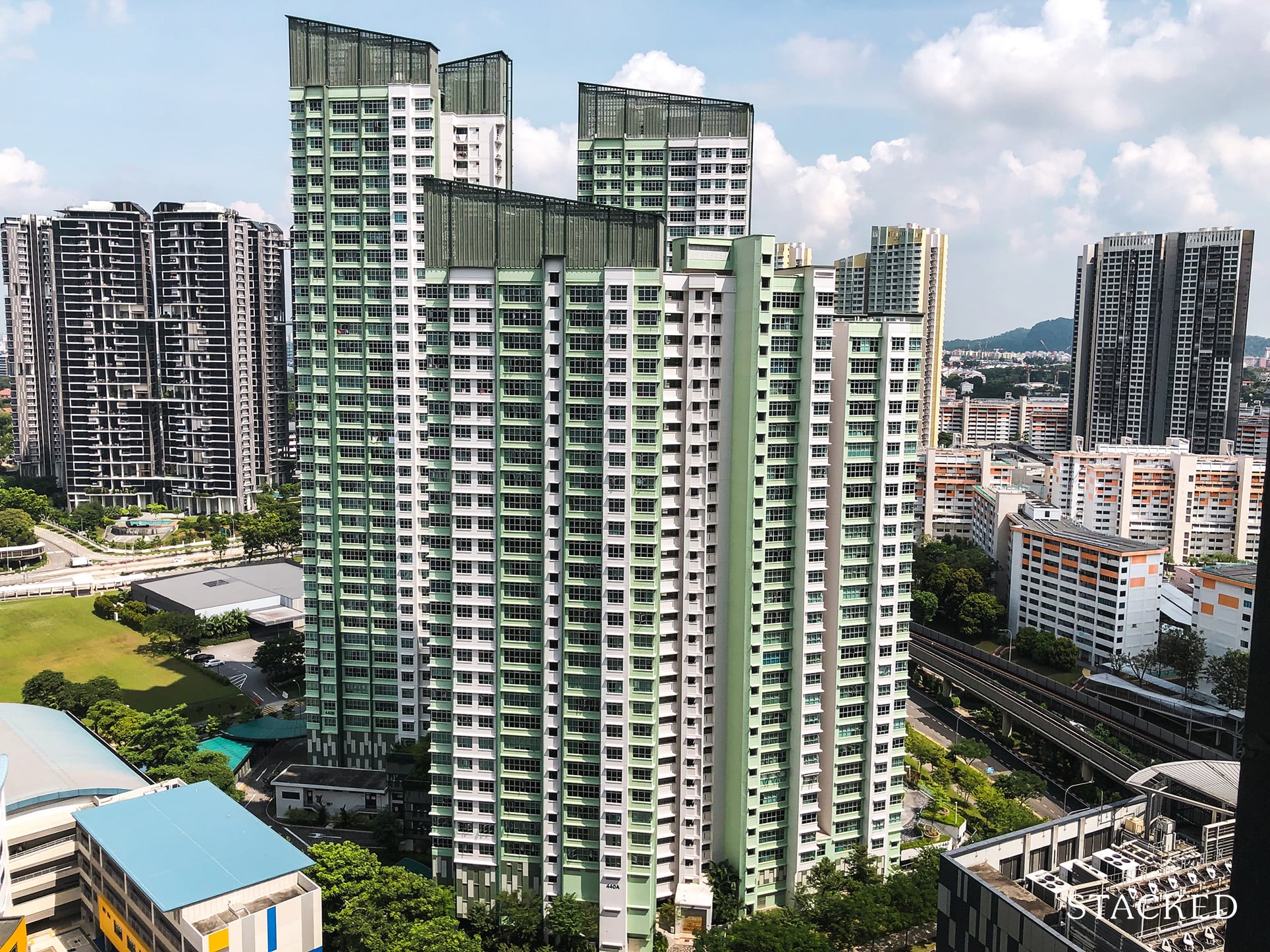
Clementi Cascadia’s offering is very clear. Staying here means you’ll enjoy the best that Clementi has to offer given its proximity to major malls, as well as the Clementi Town Centre and the MRT/bus interchange.
As I’ve mentioned earlier, I actually like the location given you get to enjoy the convenience without the crowds of people walking about the moment you get home.
For anyone staying in the west, this is more or less the premium estate to stay in, and its pricing reflects this. I also like that it’s just a short cycle away from the Ulu Pandan Park Connector as well as the Rail Corridor.
One downside I am not too fond of also happens to be its upside – the MRT tracks that run beside the development. With that comes noise pollution, a price to pay for convenience.
And perhaps the final nitpick for me – as a development on its own, Clementi Cascadia can be seen as quite ordinary.
Overall though, Clementi Cascadia’s location makes up for all of its shortcomings. It is almost as good as it gets if you’re looking for convenience – the only question is, are you willing to fork out a premium for it?
Personally, I would be willing to pay for this increased quality of life – even more so knowing that there’s a limited supply of new flats with this much convenience in one of the most popular mature estates in Singapore.
This article was first published in Stackedhomes.