Punggol BayView review: Waterfront living with amenities at your doorstep

| Project: | Punggol BayView |
|---|---|
| HDB Town | Punggol |
| Address: | 322A-D, 323A-D, 325A-B Sumang Walk |
| No. of Units: | 1,096 |
Despite Singapore being an island, you don’t get all too many developments that boast waterfront views – which is why that certainly still garners a premium for many on the lookout for scenic water views.
So for those that are looking for waterfront views on a budget, Punggol (once mooted as “A Waterfront Town of the 21st Century”) is naturally a place that will always come up.
Punggol Bayview was a BTO offering in 2014, and it was (as with BTO launches usually) oversubscribed with a reported 1,815 applications for 432 5-room/3gen units! Let’s not forget Punggol BayView is a big development, with 1,096 units on offer as well.
But nature and unblocked views aside, those who are concerned about convenience may have to look someplace else. Punggol BayView is located some distance away from Punggol central (although the walk along the waterway is a nice one).
Let’s head on to our usual insider tour to take a look at this waterfront development!
My journey to Punggol BayView really reminds me of Waterway Cascadia, a HDB that I reviewed just a few months ago.
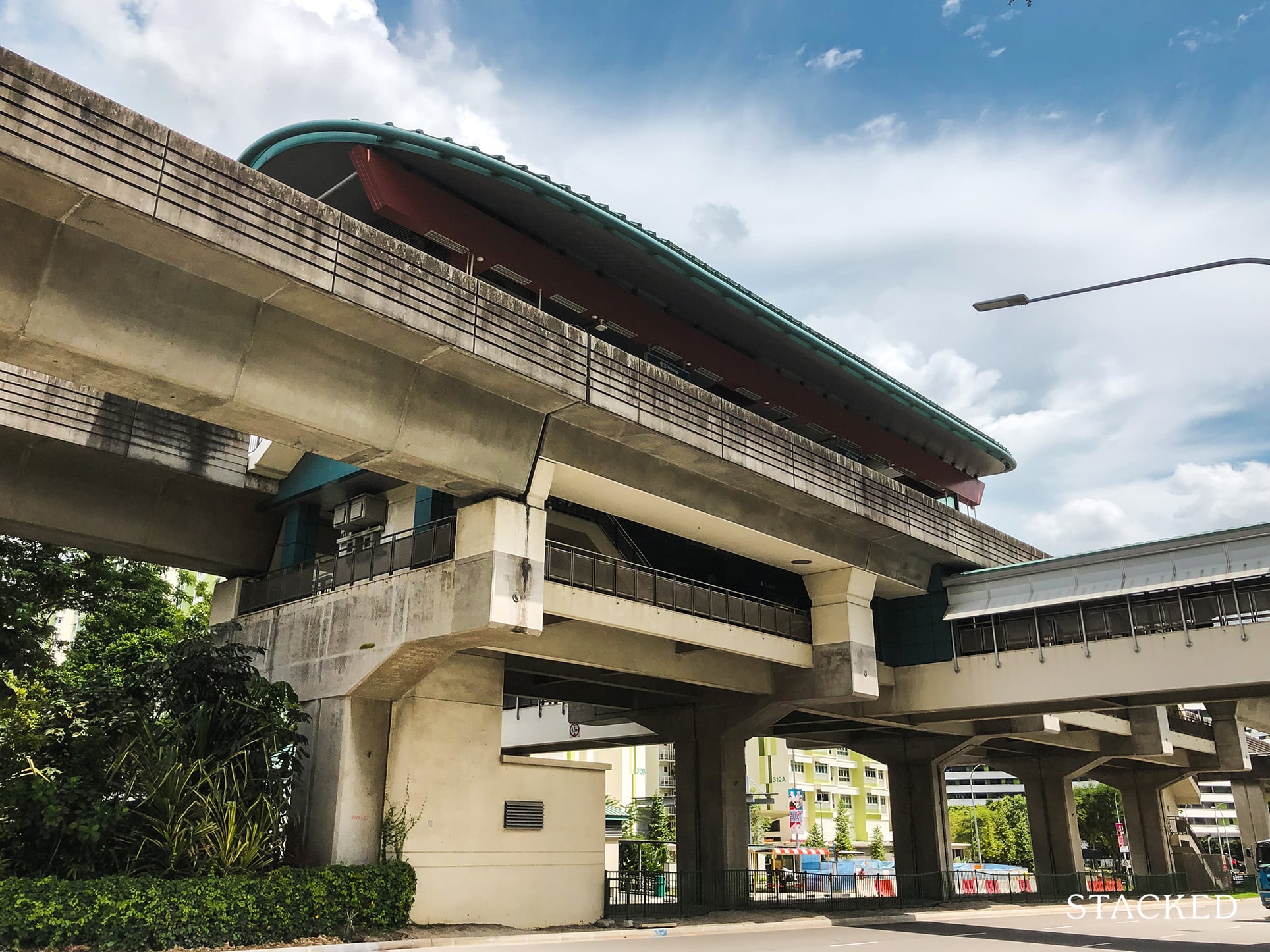
It’s about a seven to 10 minute’s walk from Nibong or Sumang LRT station. The immediate downside I see compared to Waterway Cascadia is that it’s not only further away, but the journey is also not fully sheltered.
This is unlike Waterway Cascadia, where residents can rely on the sheltered walkways within the development. So for those looking to stay at Punggol BayView, do note that this is a shortcoming you’ll have to contend with.
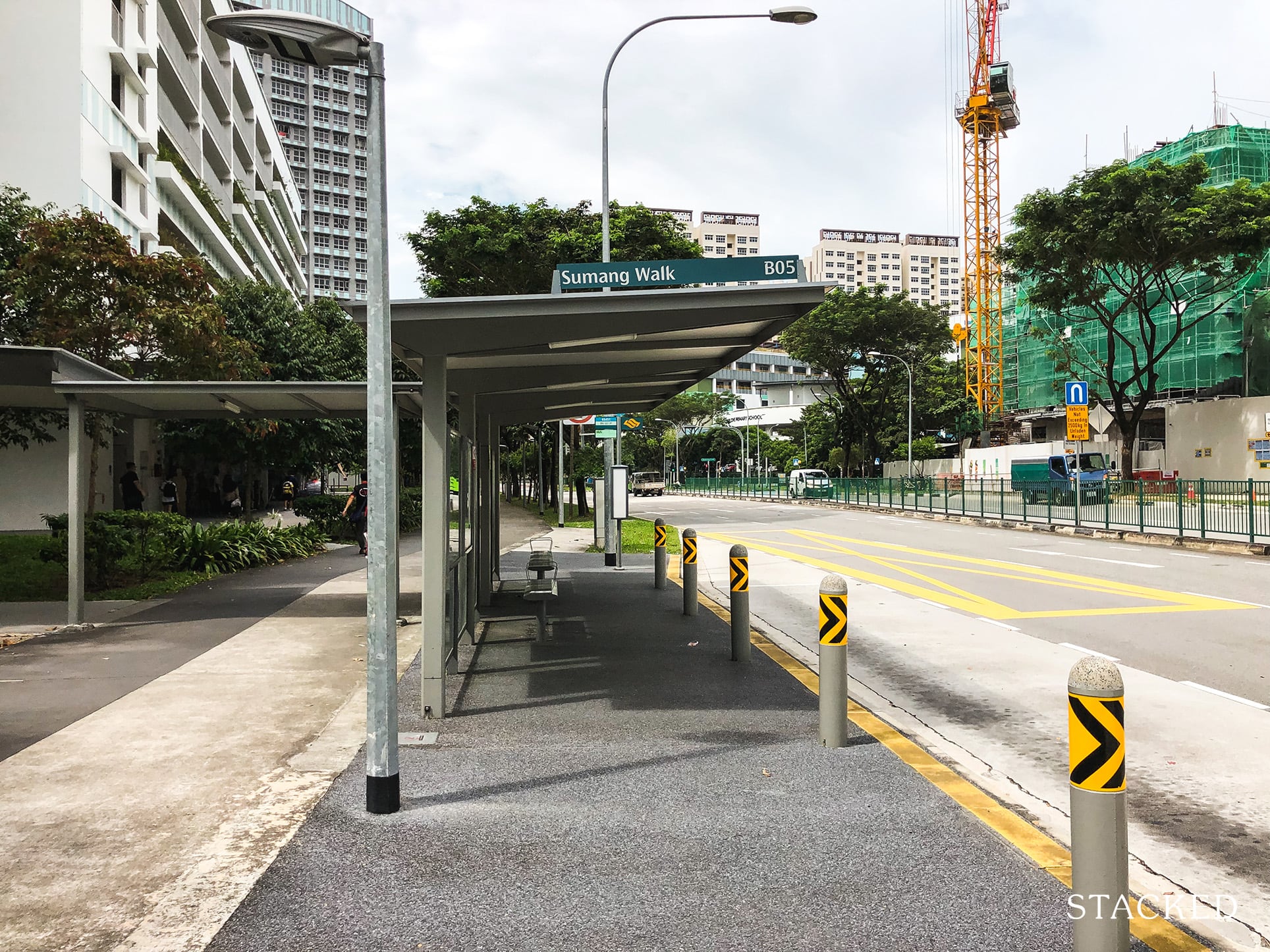
On a rainy day, it might in fact pay off to stop at the Punggol bus interchange and take a direct bus to Sumang Walk given that there is a sheltered walkway to the commercial spaces at level 1 of the Multi-Storey Carpark (MSCP).
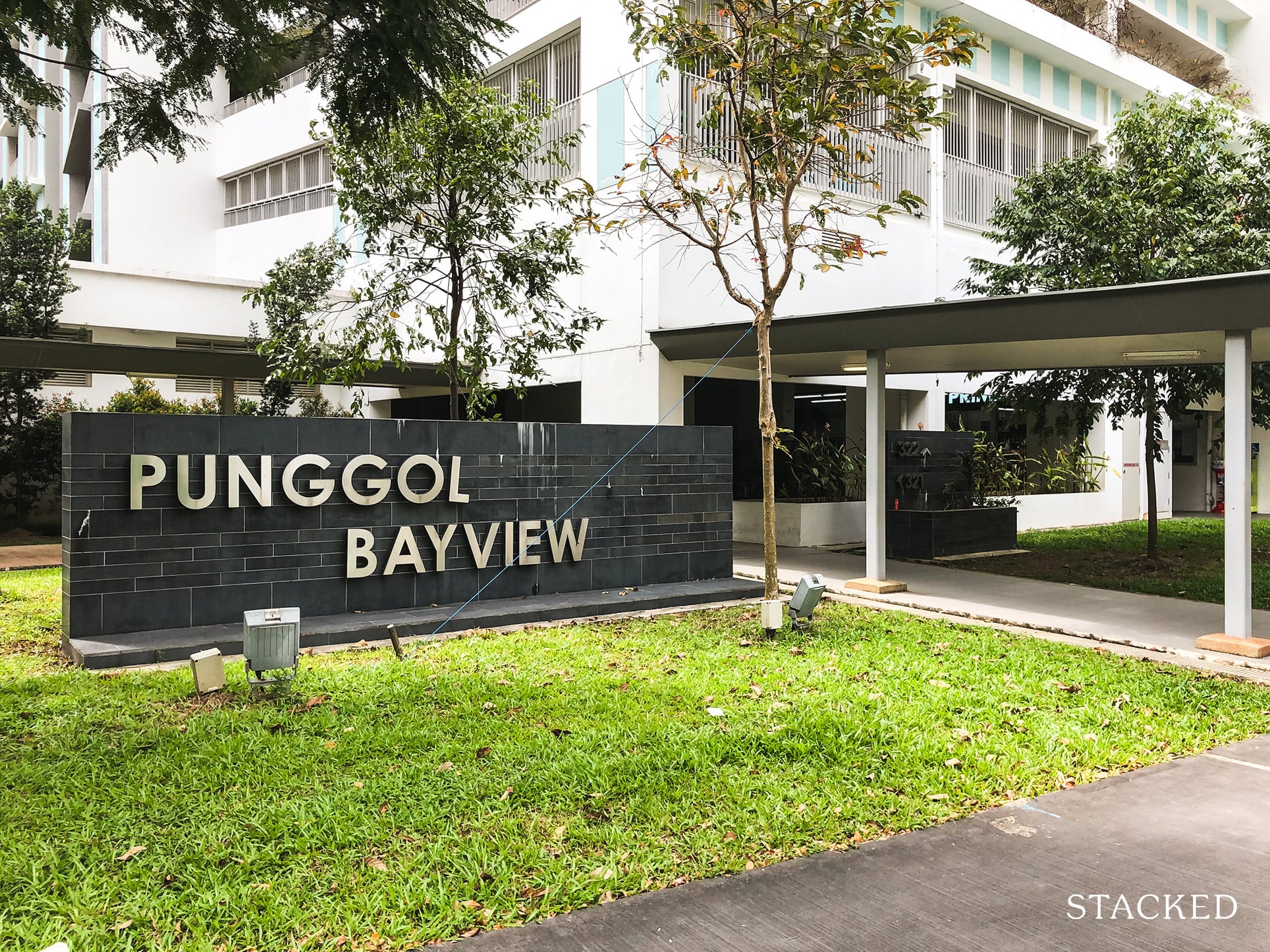
From here, residents are greeted with a pretty non-descript “Punggol Bayview” sign at the front. I do like the black and steel look, it does give off a slight premium vibe. Although I’d have to say that Waterway Cascadia’s sign does take the cake for being the most impressive so far in the Punggol vicinity.
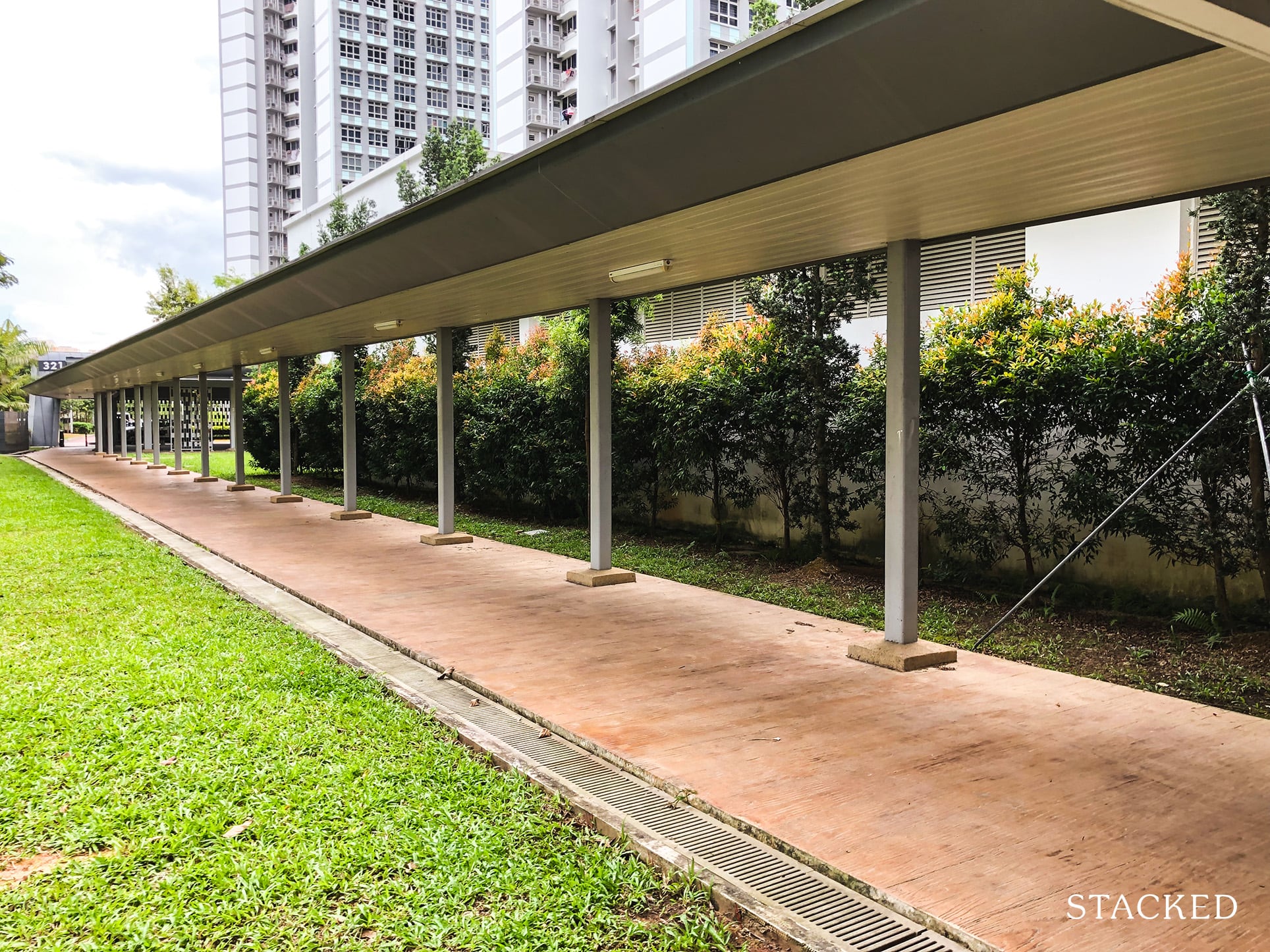
Head further in and you’ll be greeted by probably what is one of the best features of Punggol BayView – the commercial spaces.
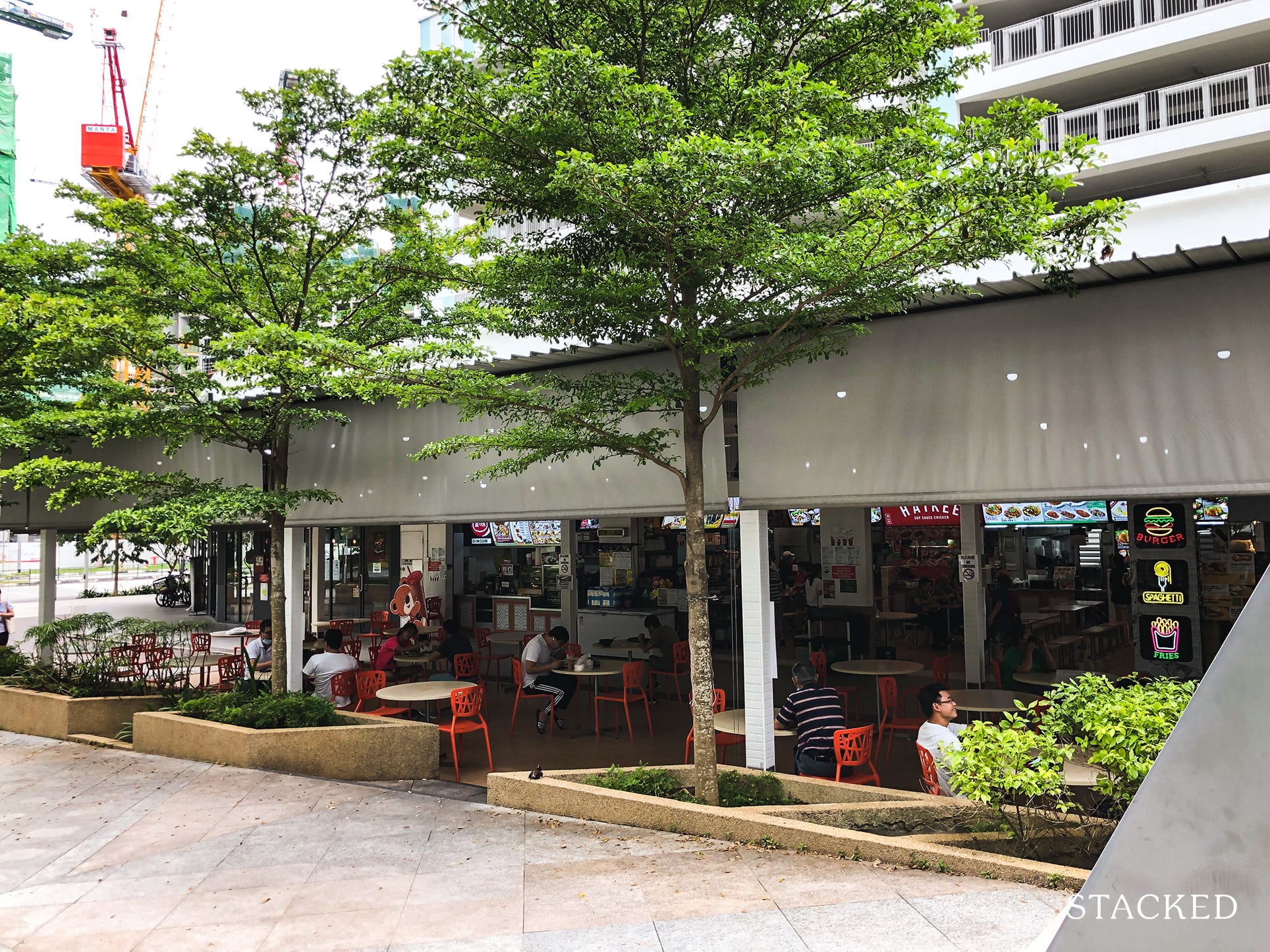
Unlike Waterway Cascadia, Punggol BayView does not have the locational advantage of being right next to the LRT. To compensate for this shortcoming, commercial spaces are allocated to provide for resident’s daily needs.
This really reminds me of Hougang Capeview, and it’s a strategy that I really admire that HDB for maintaining constantly by providing amenities for HDBs located further from public transportation nodes. It’s certainly very useful urban planning.
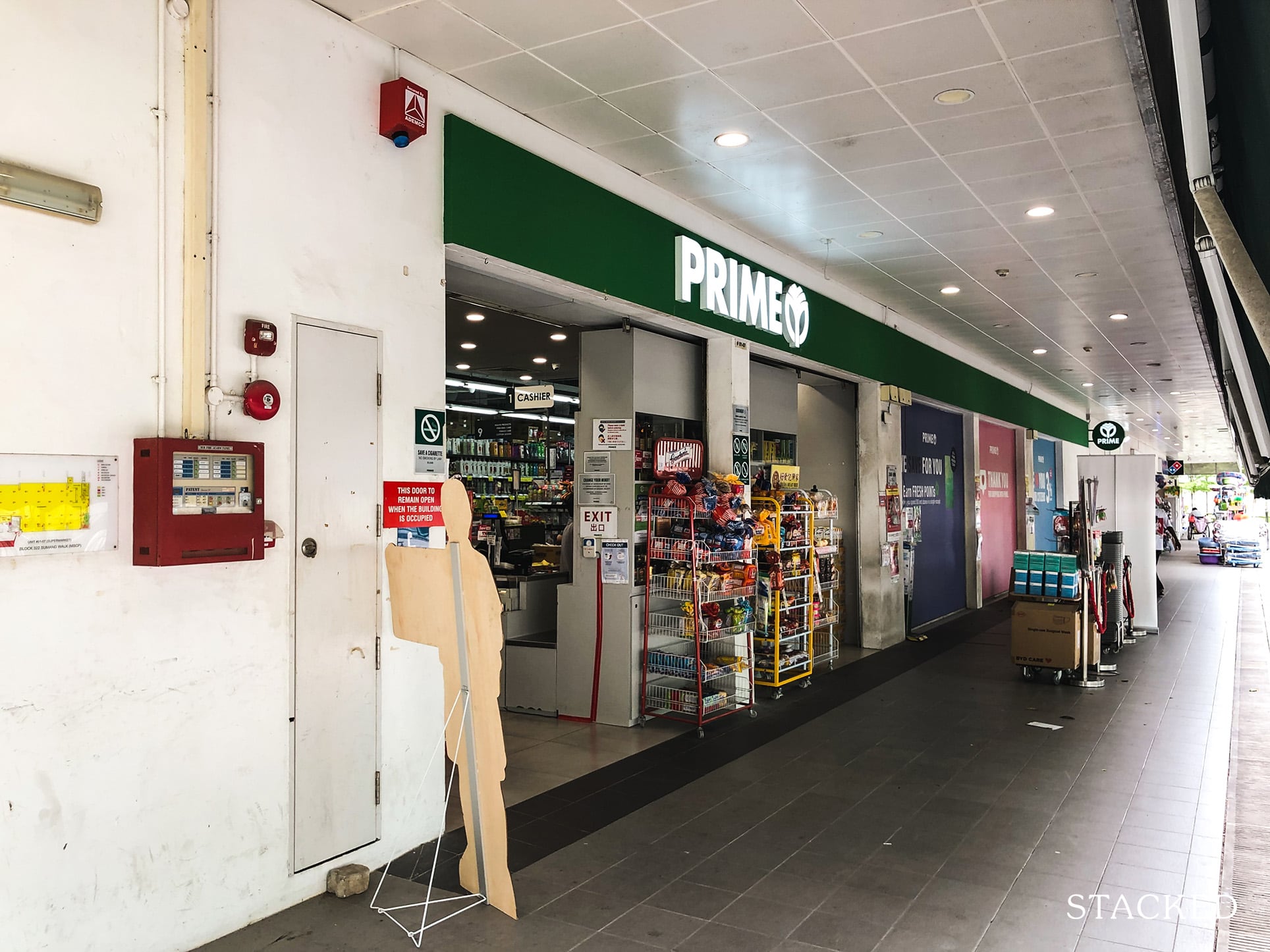
Over here, you’ll find a Prime supermarket which is a full-fledged market.
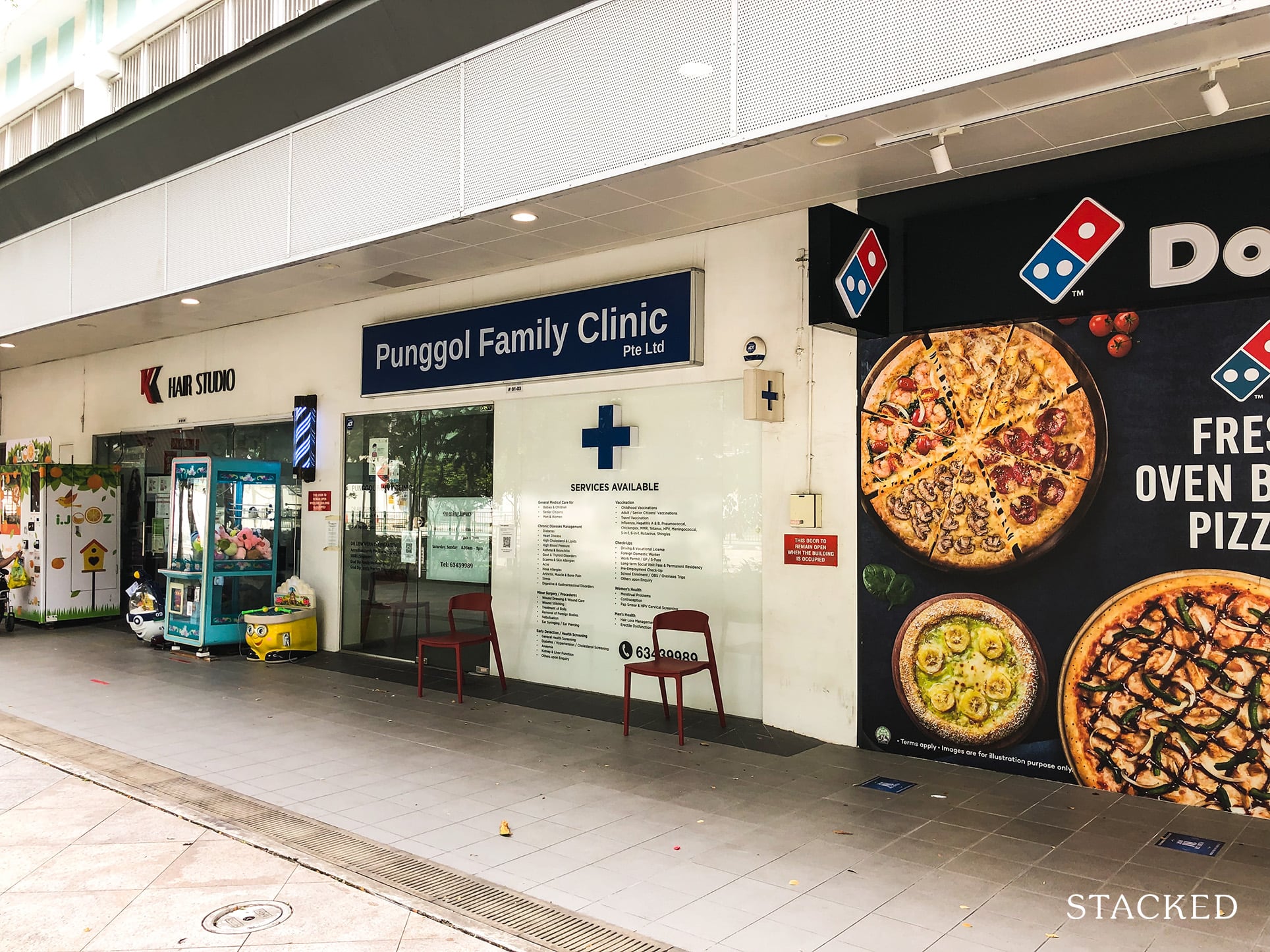
There’s also a clinic and barber here – which are always convenient options to have. In fact, I can see how not just residents from Punggol BayView but also Waterway Cascadia would be making their way here, considering the lack of amenities there.
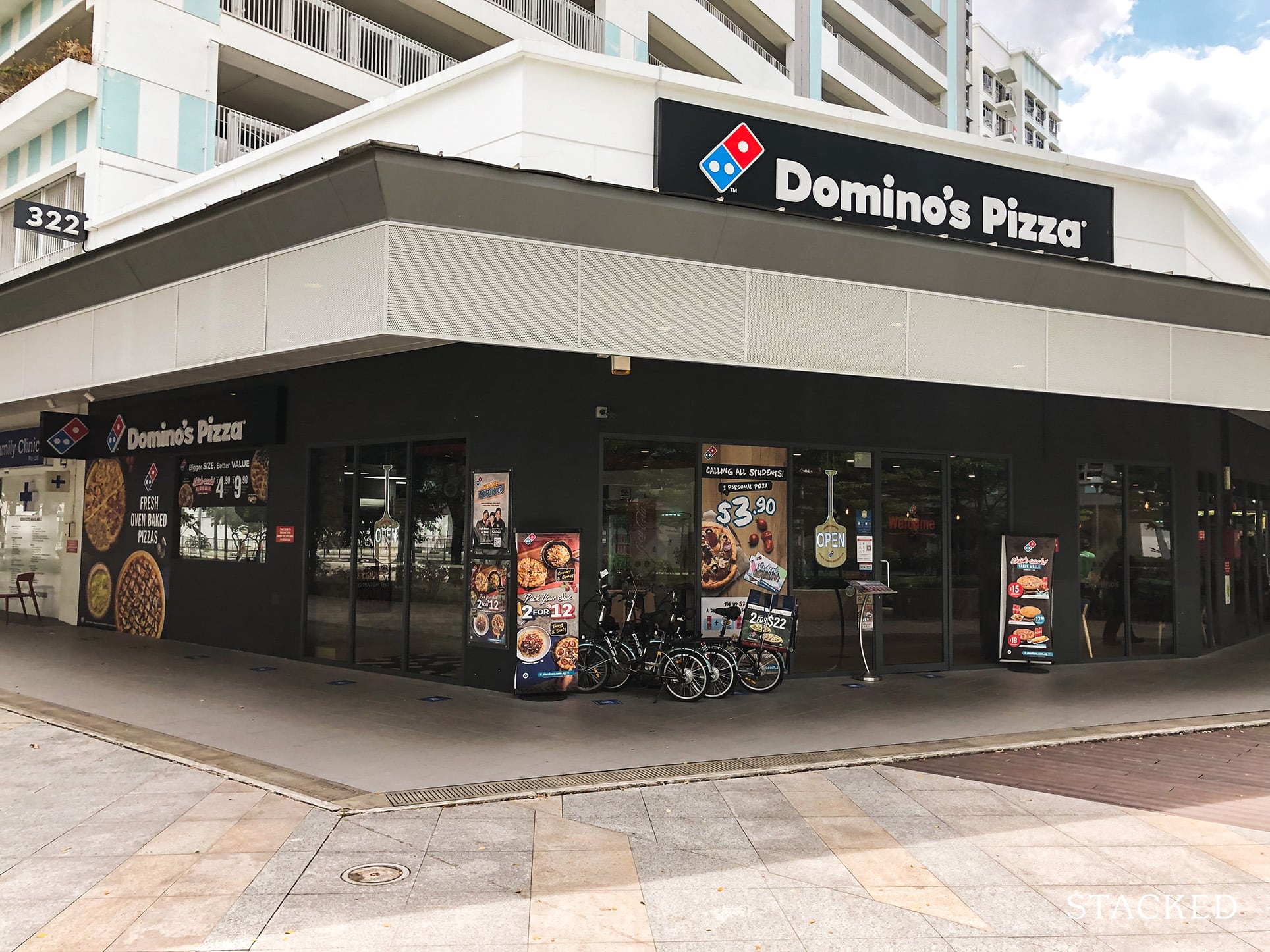
Food-wise, there’s also a Domino’s Pizza (a pretty big one at that) and more importantly, a food court for those who are looking for a budget option without having to cook.

Now that we’ve toured the ground-level commercial space, let’s take a look at the drop-off point.

There are several drop-off points located around the development. This one is located at block 321.
Overall, it’s quite a spacious and airy area, and I like that it comes with ample seating – useful for the elderly and/or those who are just waiting around for their pick-up.

It is able to fit just one car at a time, though this isn’t much of an issue given the numerous drop-off points around. What’s great is that the path to this area is actually fully sheltered to Block 322C, 322 MSCP and the commercial space.

The other drop-off point is located at Block 324 which is located at the cul de sac entrance along Sumang Walk.
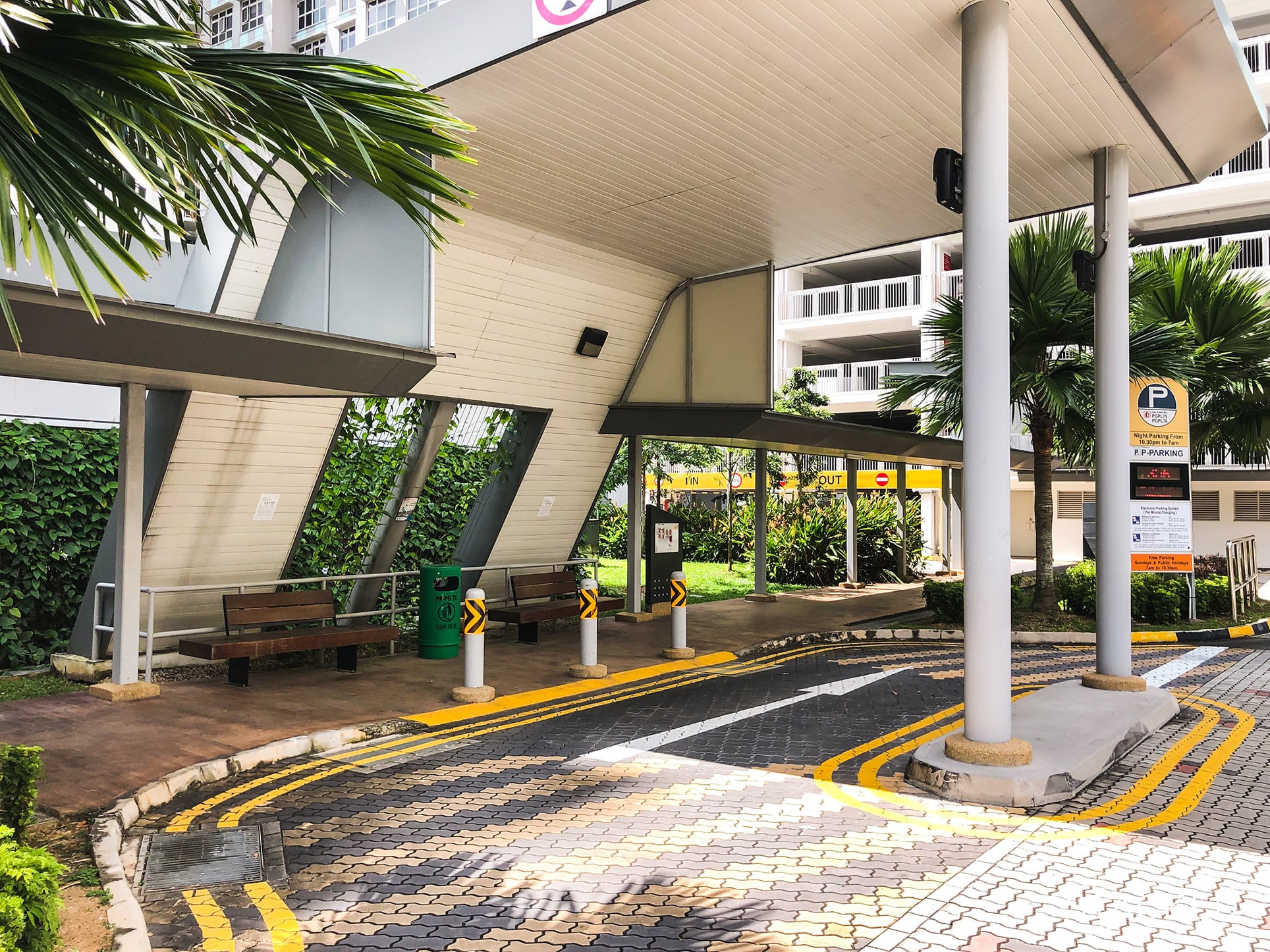
Like the previous drop-off point, there’s ample seating here, though it is smaller in scale but similar in design to the first drop-off.
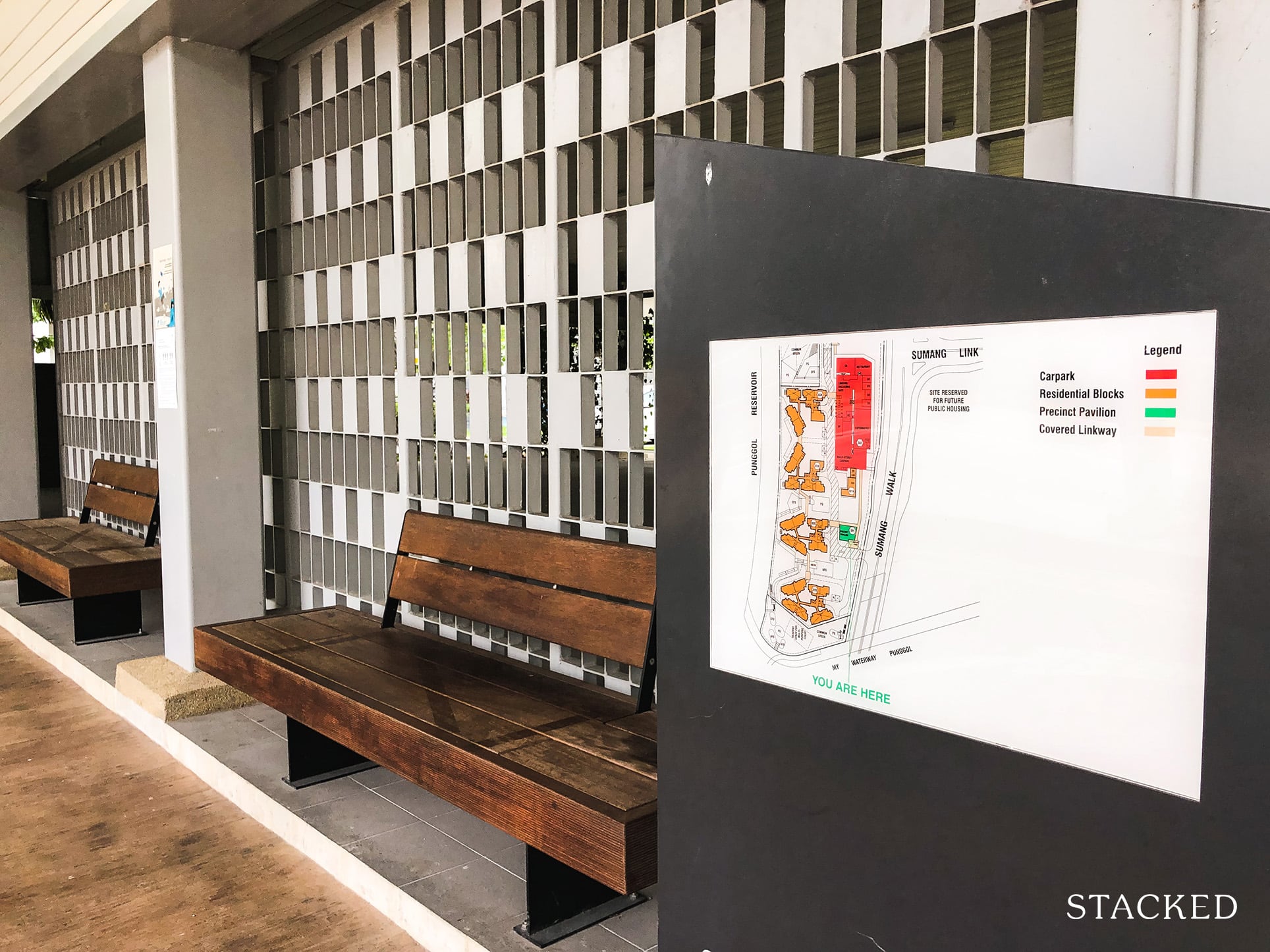
As with most entrances, there’s also a site plan here for you to orientate yourself to the development – useful for first-time visitors to Punggol BayView.
From here, it’s a sheltered walk towards Blocks 325B and 325 MSCP.
Now before heading into the development, I’d like to quickly talk about the car park.

There are three entrances and two exits to the development along Sumang Walk. If you have ever driven during peak hours, you’ll completely understand how beneficial this is especially for a large development like this one (especially with, 1,096 units!).
Currently, the cul de sac entrance is shared with the neighbouring BTO (Punggol Vue).

Most would expect that the blocks would be directly connected to the MSCP via sheltered walkways, and I’m happy to see that this is the case here.
It would have been nicer (and more convenient) if there were link bridges connecting residents from their block directly to the car park instead of having to take the sheltered walkway, but this is really more of a bonus than a need.
Link bridges are particularly important on moving day, as it eliminates the need to head down to the ground level and going back up from the residential lobby.
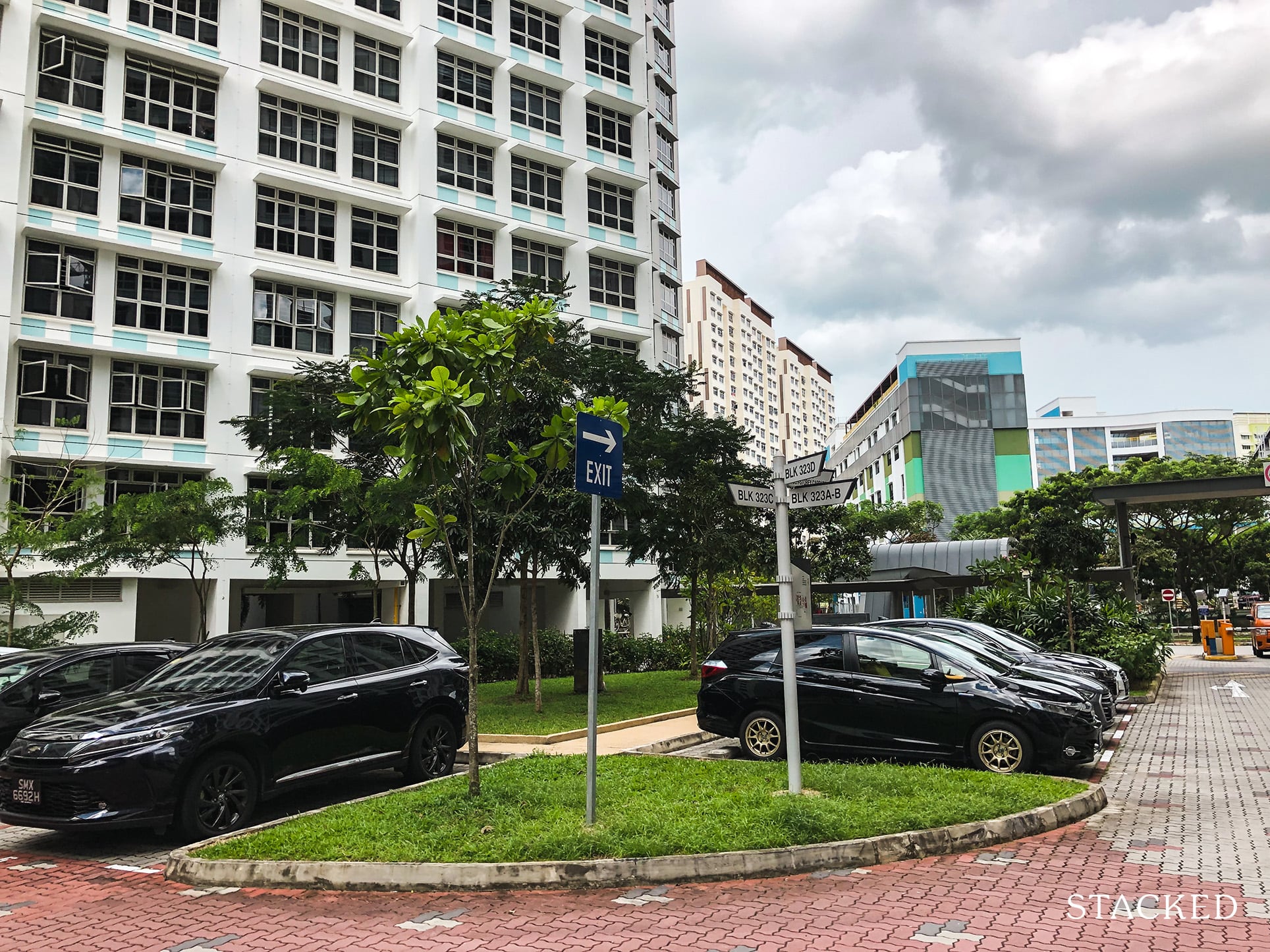
Thankfully, there’s also an ample amount of parking spaces on the ground level which could be used to load and unload plenty of items without having to take the lift up and down the MSCP.
What’s also great is that there are directional signs around that guides vehicles to the right block/MSCP.
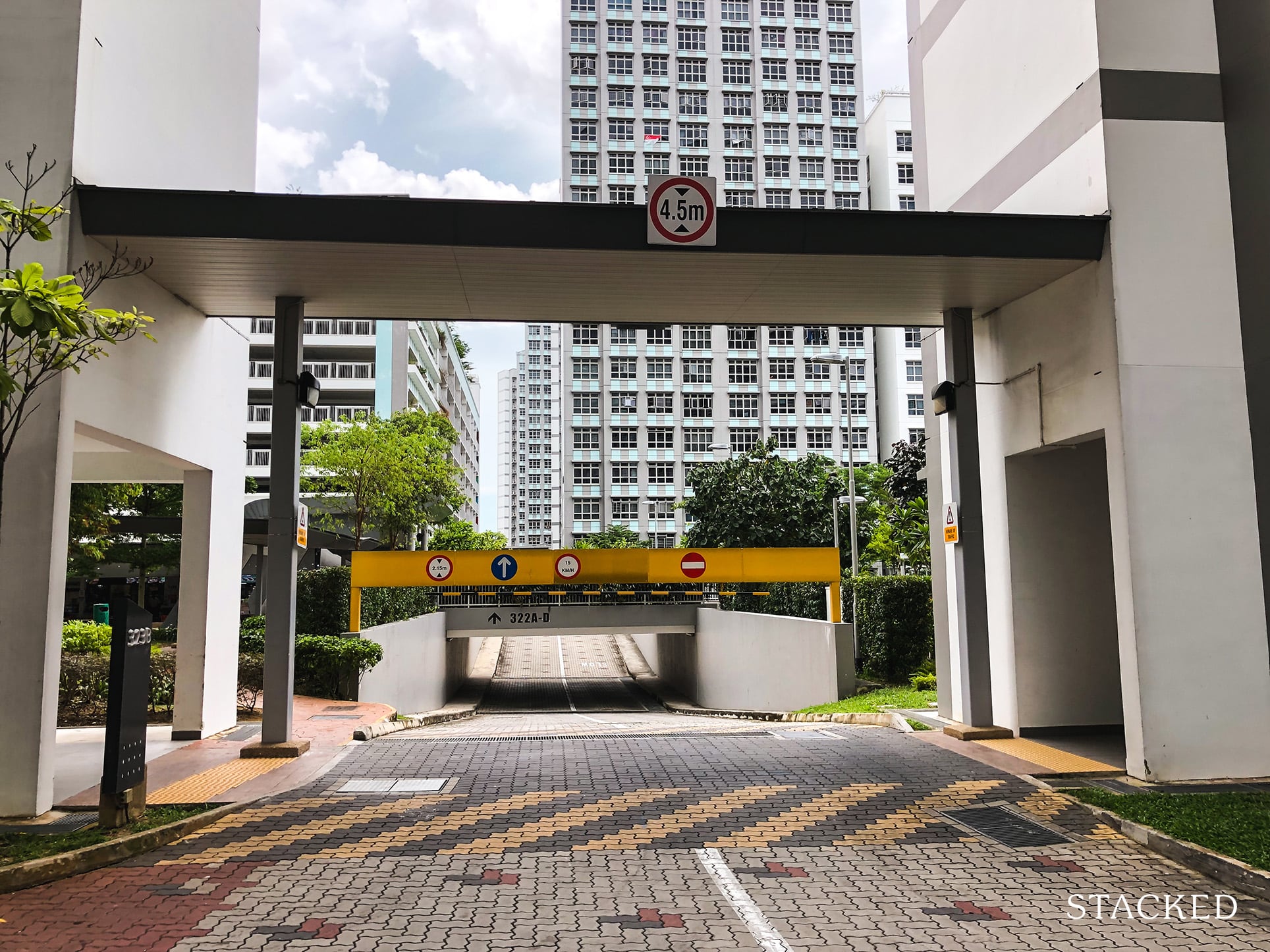
One aspect that I like about Punggol BayView is that there aren’t any stacks that face the car park directly.
It may sound strange but this is actually more common than you think, with even premium HDB developments like SkyVille@Dawson having some units that directly face the car park (living room + all the bedrooms). This very much reduces the privacy of residents staying in those stacks, and is overall an undesirable trait.

Instead, the orientation of the blocks is such that those lower floor units that face the car park only has their service yard pointing in this direction which is of course very much acceptable.
Now, there are 2 separate MSCP in this development, and both have 2 car park lift lobbies which are very well-maintained.

Both car parks are 7/8 storeys high and look quite well-ventilated and bright!

Now let’s head to a more exciting part of the development – the car park rooftop garden.
The rooftop garden is located on level 9, and is an alternative to the Park Connector.

There’s a decent amount of greenery here, and it is really suitable for those looking to take a stroll or quick run without having to share a path with cyclists or PMD users.

However, I did notice that the area here is in need of some upkeep. Despite being just a few years old, some parts of the walkway are already showing signs of wear which can only get worse over time if not being constantly maintained.
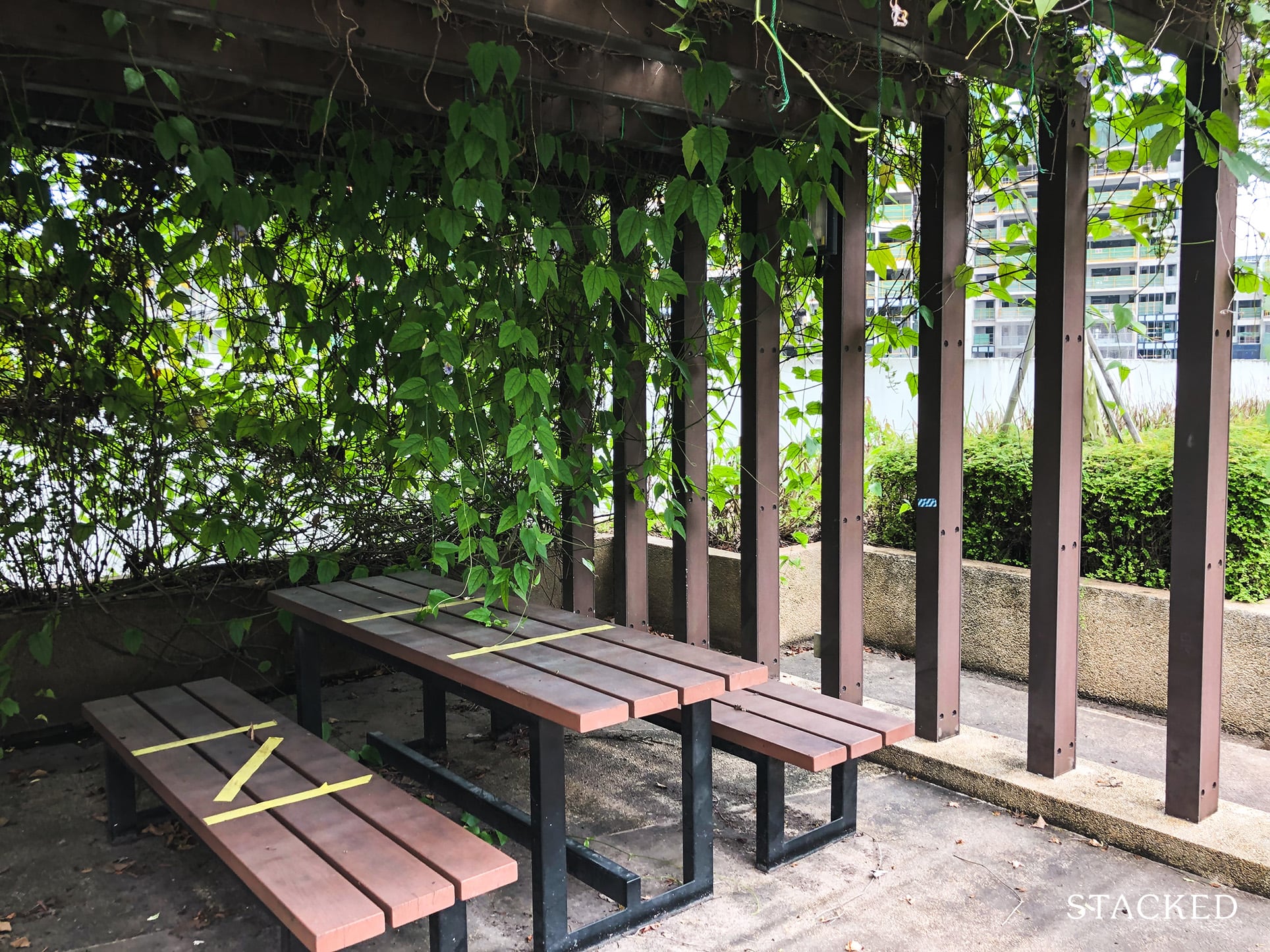
In addition, some landscaping works could be pretty useful here, as you can see from the amount of overgrown greenery here (perhaps the space really just isn’t used much).
Regardless, it’s still a very decent space to go for a quick run/hang out without having to deal with the crowd along the Park Connector – perhaps even more so during this pandemic.

There are also ample seating areas located here, one of which is partially sheltered and another which is fully sheltered! It’s actually rare to see a fully-sheltered seating area here, as I would imagine nobody would want to be hanging around here during the wet weather!
Having said that, it definitely will come in handy during the hot spells of the year that Singapore is so famous for.

I’m also happy to report that the rooftop garden here is handicapped-friendly too as it is accessible via ramps.
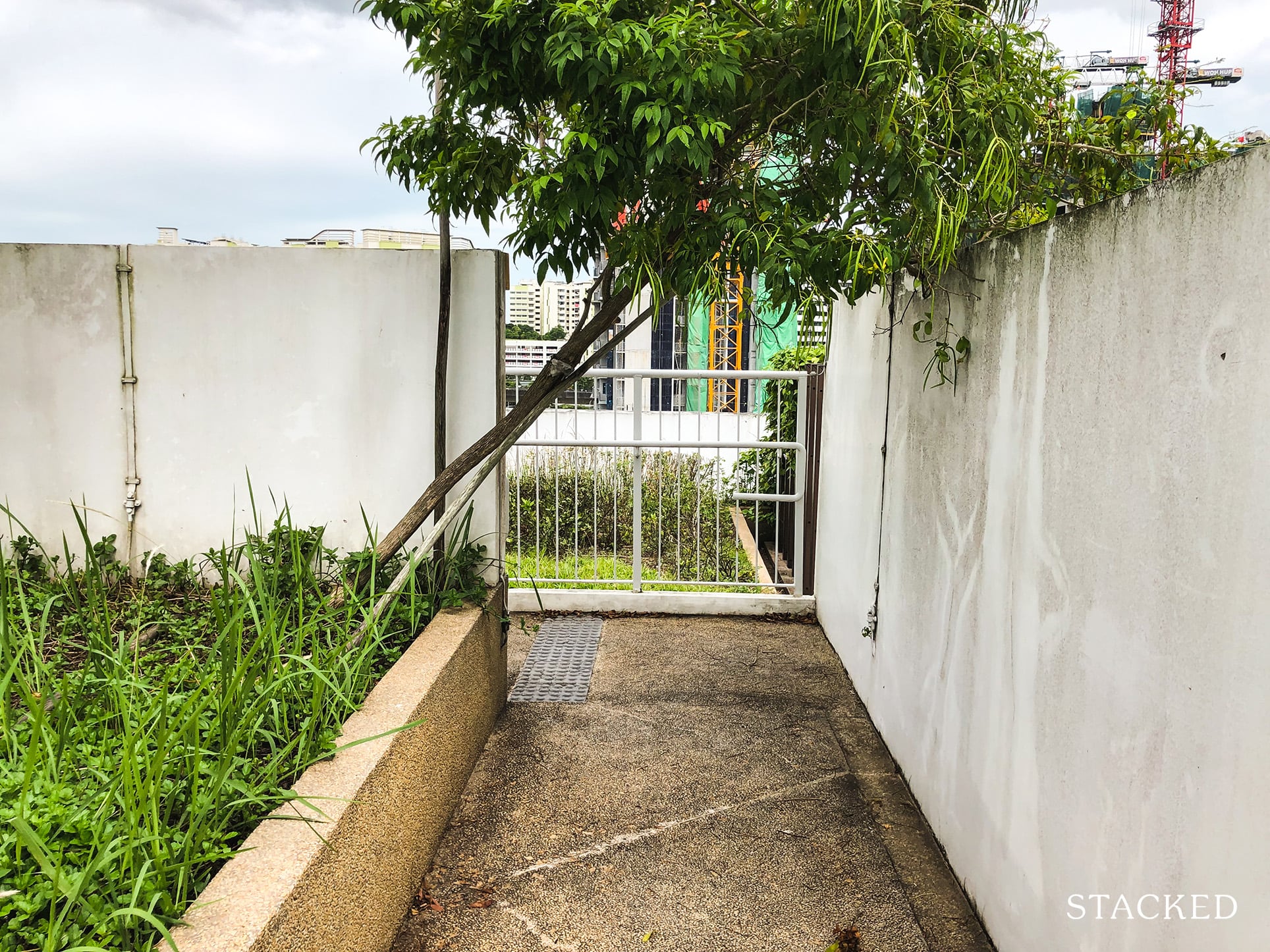
However, as mentioned earlier, some parts of this space looks worse for wear – you can clearly tell from the fallen tree here that obstructs the path. Again, it would be nice to see more upkeep being done in these areas.
Now let’s head back down to check out the remaining facilities/amenities here!
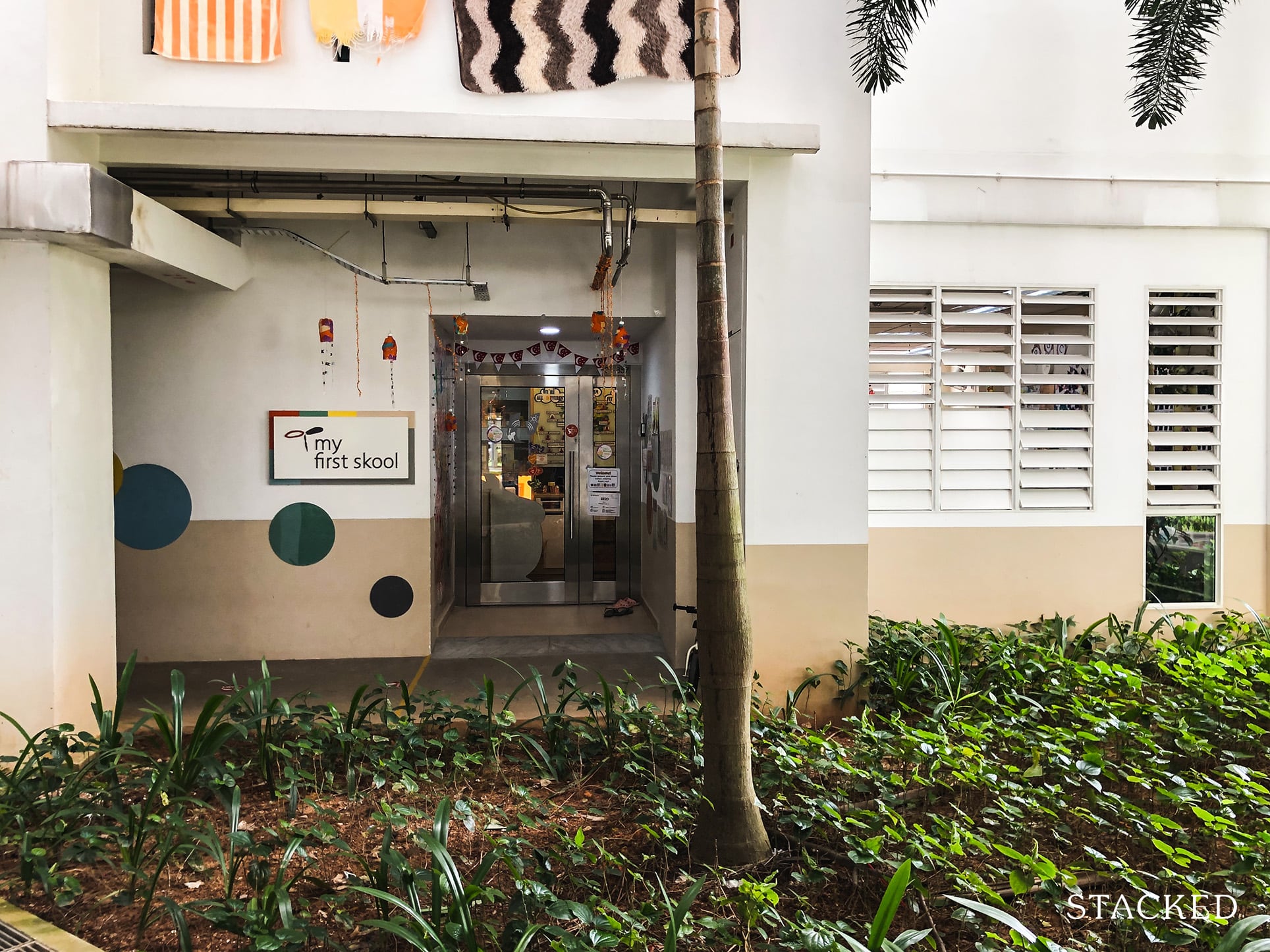
Located at the 1st storey of Blocks 322C and 322D is a preschool (My First Skool). Any parent would know how important it is to have one located within walking distance – and so it’s an even bonus to have it located within your development! This is a really important point that I’m happy to see the HDB get right.
Even in Waterway Cascadia where amenities are largely missing, there’s also a preschool located within the development.
Close by the preschool are the fitness stations and playgrounds.

There are a total of 6 playgrounds here, three of which are surrounding the preschool and seems to be more than enough for the 1,096 units here. It’s great to see that they are also distributed evenly across the grounds for easy access to residents living here.
On a side note, I’ve not seen any playground that’s worse than the one at SkyTerrace@Dawson, and after reviewing more and more HDBs, I’m happy to see that’s more of an exception than a norm.

An underwhelming (and only) playground at SkyTerrace@Dawson
The playgrounds here also come in a variety fit for children of different ages, from young to older ones. This does bode well for families with young children because playgrounds are usually the places where the young ones get to know their neighbours and make friends.

And yes, there are some seating areas for parents to sit around (sheltered and unsheltered) to watch over their children.
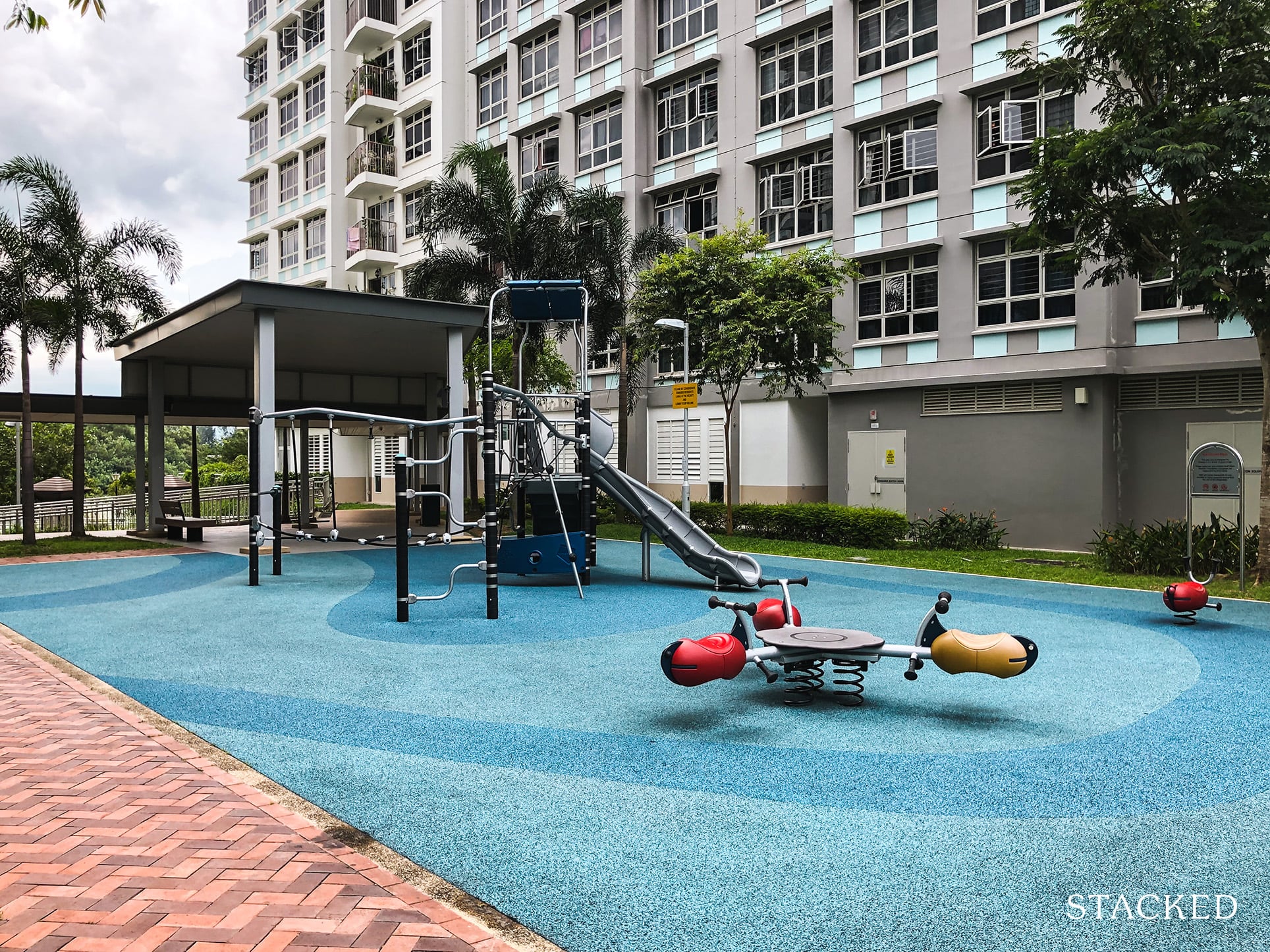
Moving on, we have the fitness stations. There’s nothing really special about it, but what I really like is that these stations are situated in a very open area.
There’s also a wide variety of exercise equipment here. The elderly fitness stations are really meant for those who just need to get the blood flowing, so this equipment here offers little to no resistance. The adult fitness stations are filled with tools that let you rely on your body weight to work out, and this development has a good mix of both.
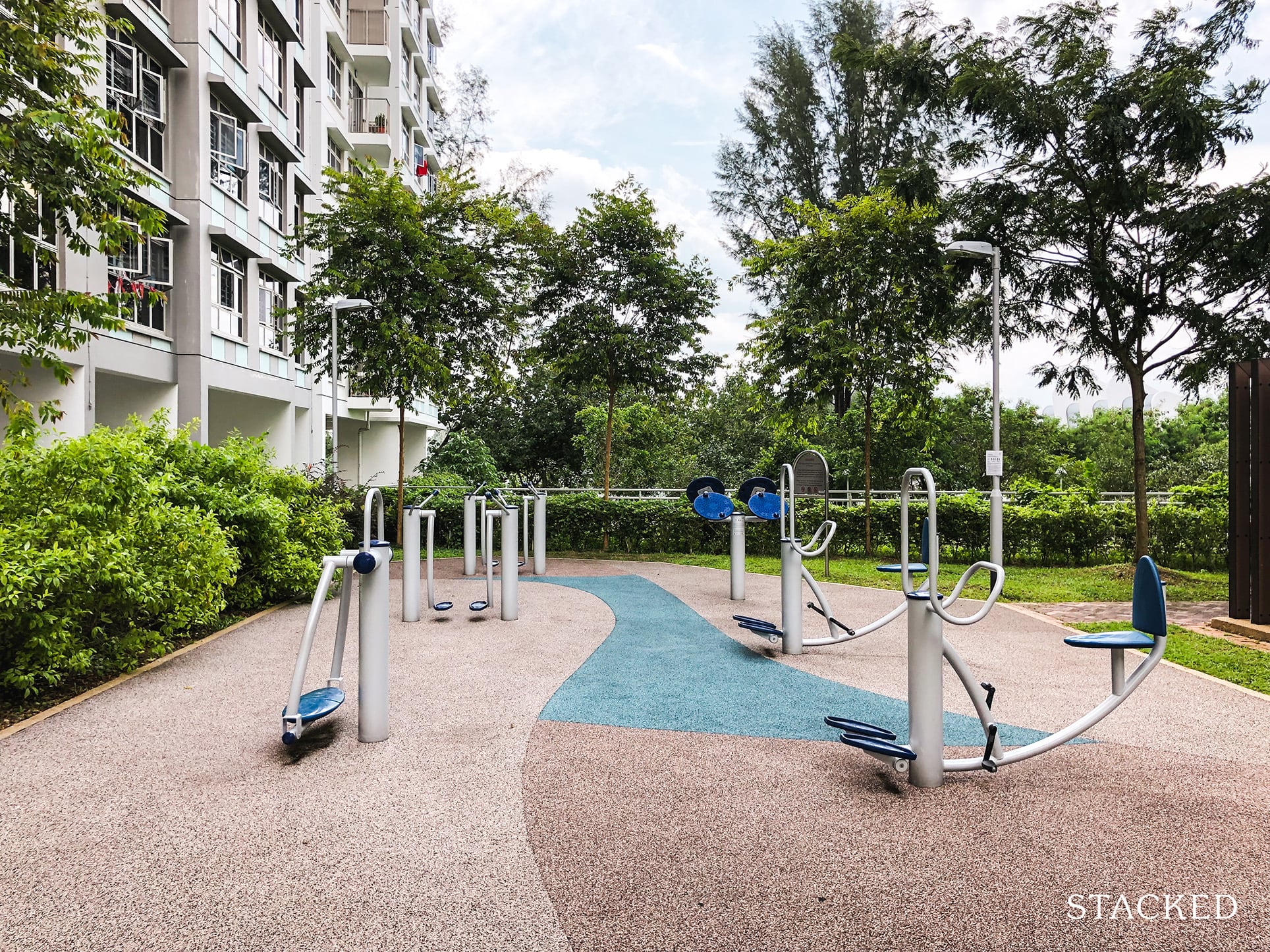
Some of these are actually located right along the Park Connector, so you can expect to see non-residents using it too. This is pretty normal, as HDB facilities are open for all to use – likewise there’s nothing stopping you from using other developments’ facilities too.

Beyond the usual playground and fitness areas, Punggol BayView also has an ample amount of outdoor seating area – some of which are sheltered and is especially useful given how it’s right next to the Park Connector.

Walking around the development, I also noticed the continuation of the wheelchair-friendliness of the development, with access ramps located around. I do believe this is a must and has been consistently implemented by the HDB. We’ve seen this very early on in developments like Pinnacle@Duxton.

It’s also even more important for these developments given the large number of bicycle users here, especially considering how close the Park Connector is.

There are numerous seating areas scattered around – these ones with backrests are always great for the elderly. Random nature elements like these boulders (I couldn’t lift it, I tried) are seen here too.
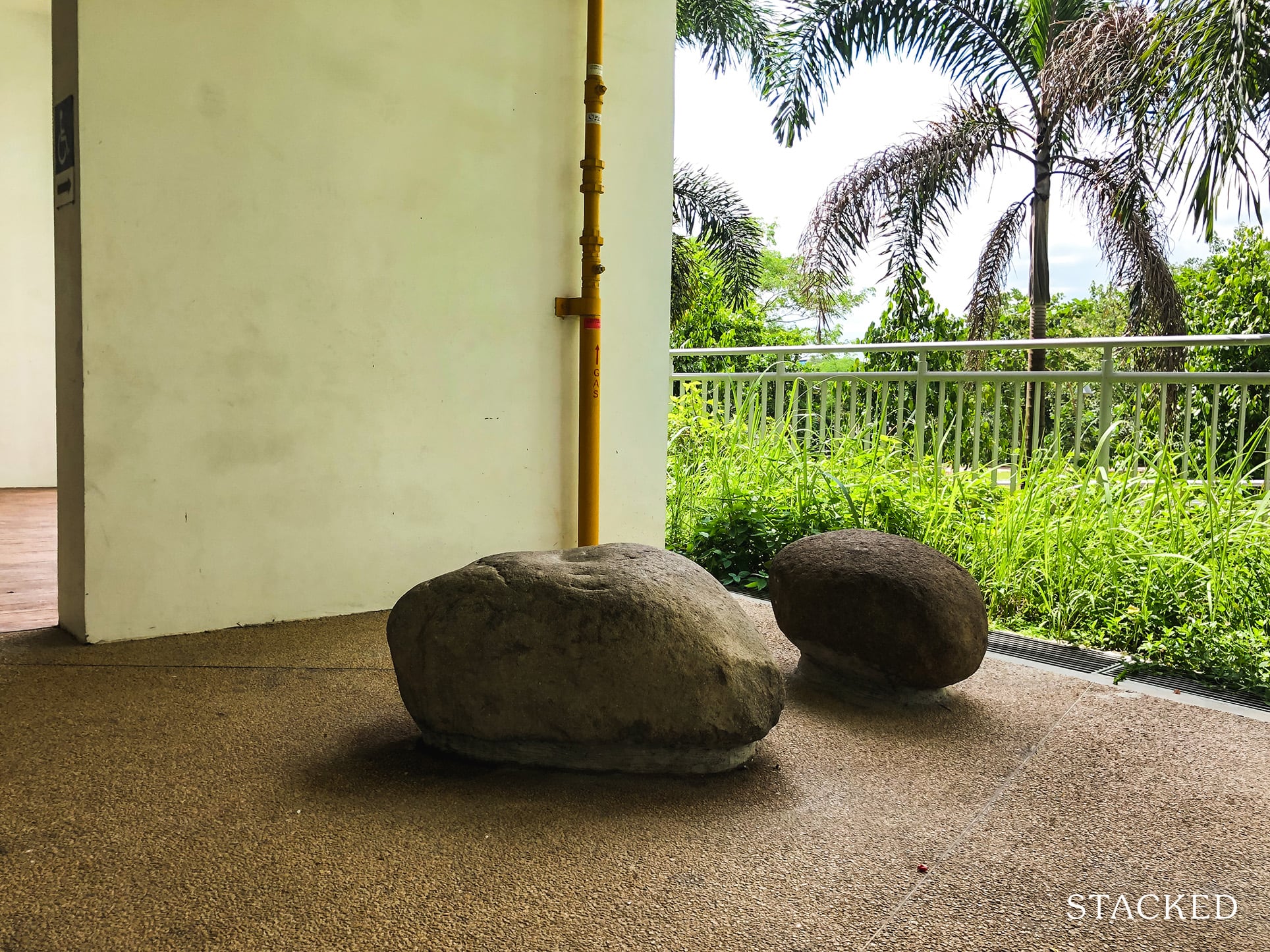
Finally, topping off my list of ground facilities here are the 2 precinct pavilions/sheltered event space.
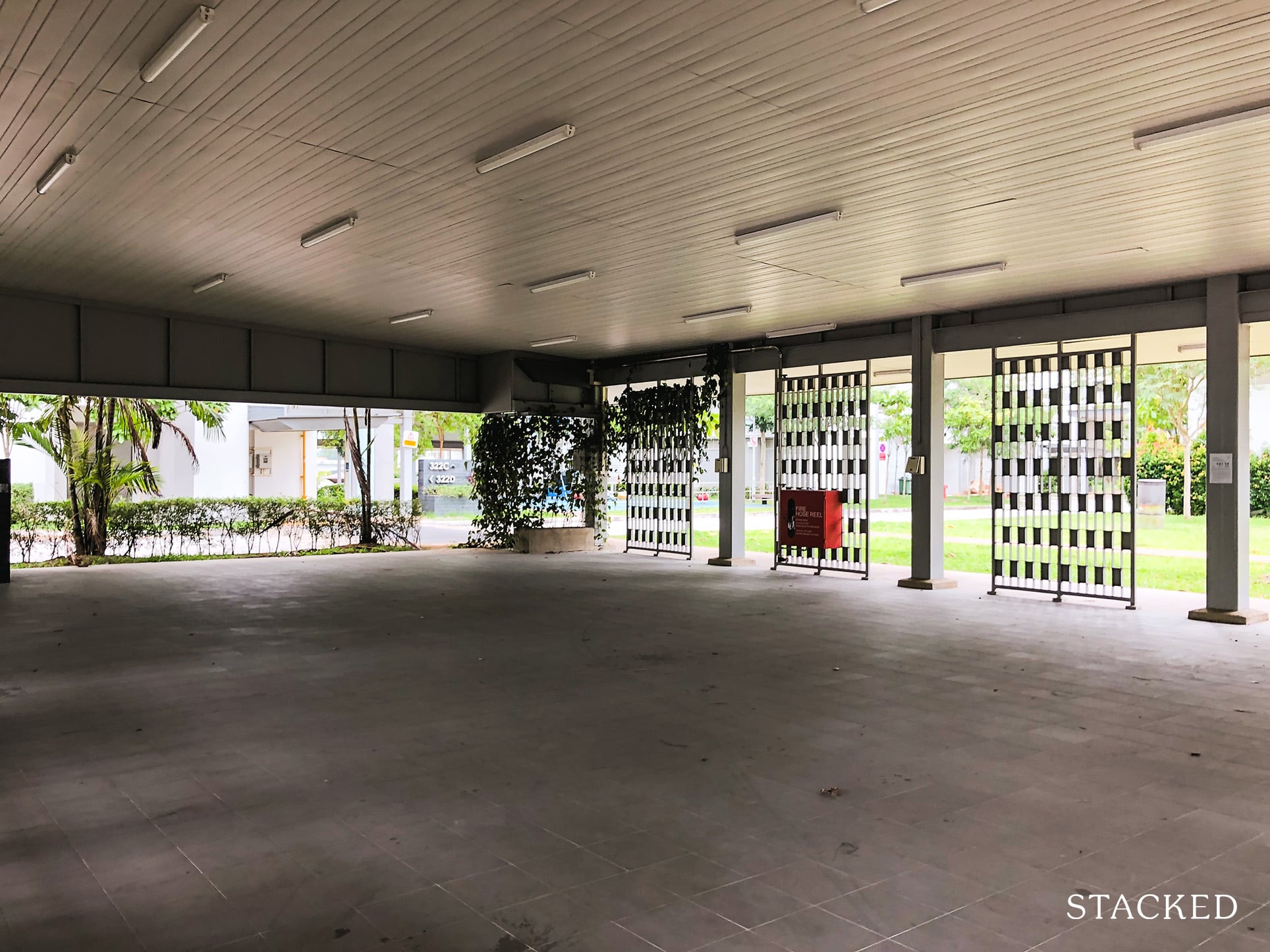
They are both conveniently located next to the drop-off point, which is great especially if you are holding events where you expect non-residents.

I do like that it gives off a rather secluded vibe since it’s not directly next to any residential block, however, the area is a little dim during the daytime (it doesn’t feature the highest of ceilings). The pavilion also lacks fans, which I assume would be quite an issue on a hot day.
Now that you’ve seen the ground level facilities here, let’s look at the design of Punggol Bayview.

Punggol BayView has a total of 10 blocks, and like Waterway Cascadia, blocks here vary in height, from eight – 22 floors.

Some blocks also sport a curved roof that’s pretty iconic around the vicinity.

You’ll also see that certain stacks come with a balcony, allowing some residents to enjoy an alfresco experience while admiring the bay view (hence the name). Some even sport more than one balcony!
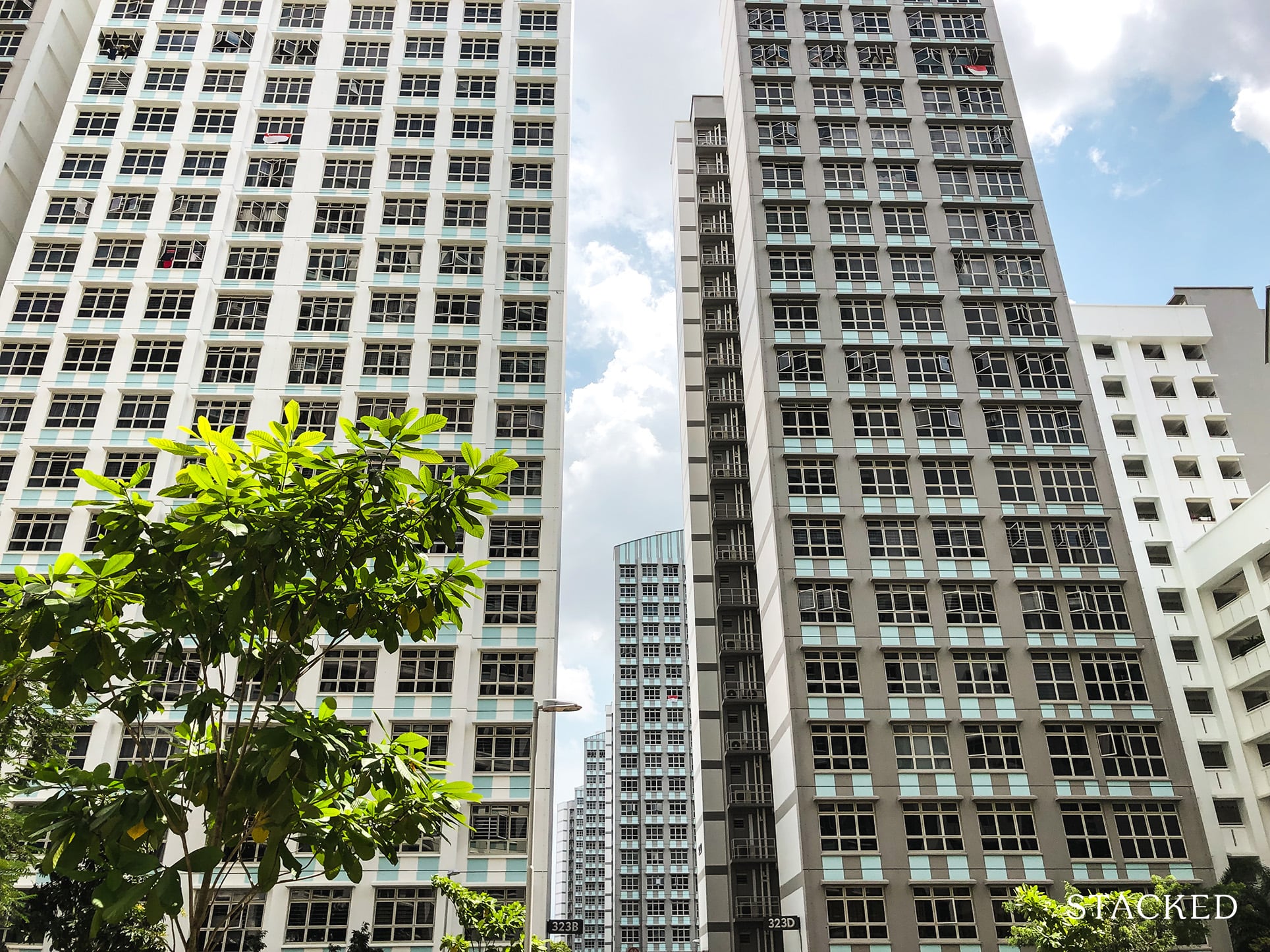
Overall, I do like the look of the development here. I would personally prefer the one at Waterway Cascadia due to its architecture, though I do think that earthy tone colour of Punggol BayView is pretty nice too.
Now let’s head up to see what the common corridor is like.

The lift lobby here is quite modern looking, and there are 2 lifts per block here which is sufficient for a 22-storey block.

Depending on the block, there are six to eight units per floor. Most stacks here are also far apart from the next-door unit, which bodes well for privacy. Beyond that, there is an additional benefit to this: more space to put your belongings!

As always, I’m a huge fan of having more space in front of the unit because this means you can put things like your shoe racks, plants and bicycles without infringing on your neighbour’s space, and some units benefit from this more than others.
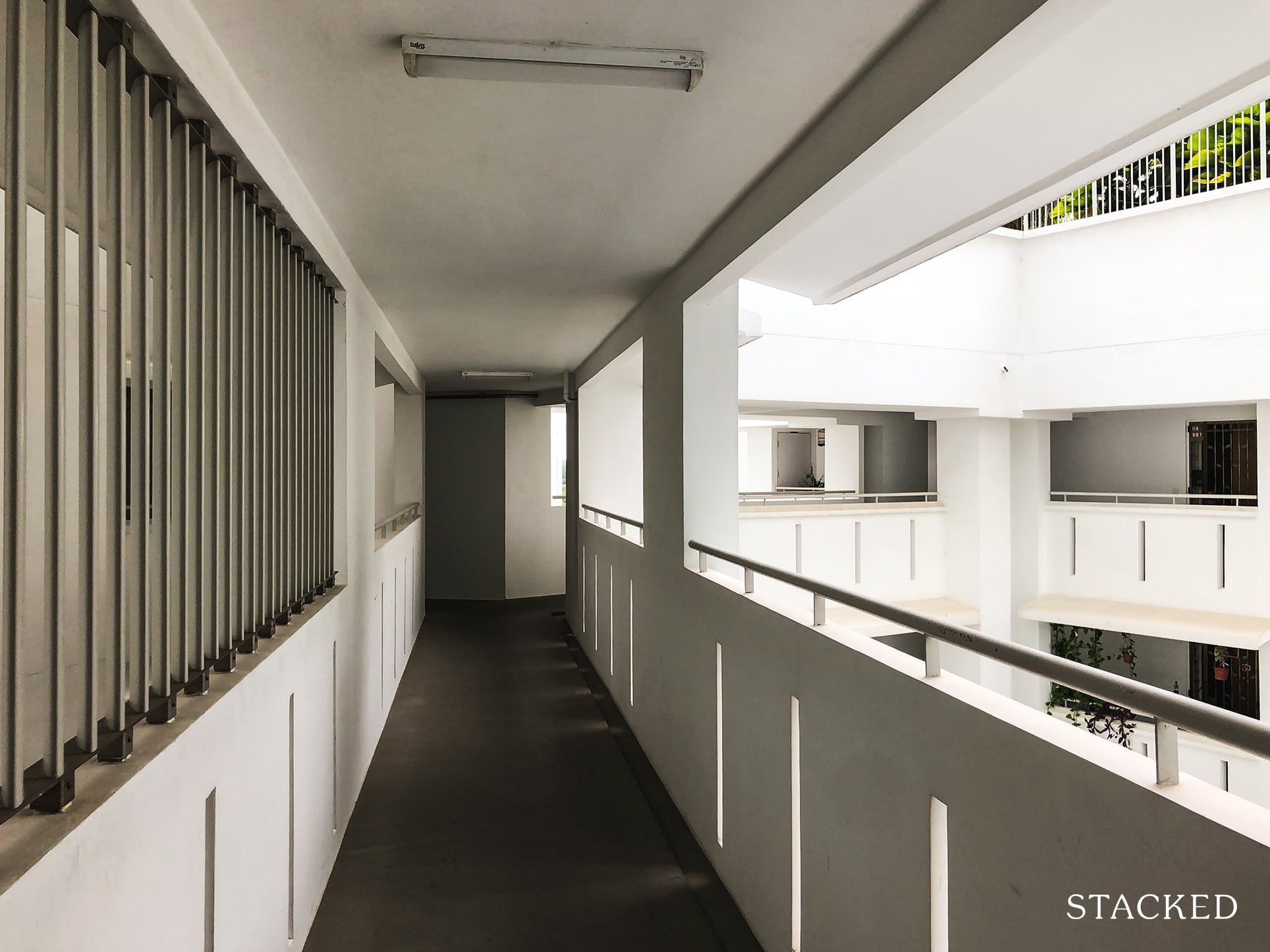
I’m not usually a supporter of long corridors here for two reasons. First, it’s just a lot longer to get to your unit. Second, there’s an increased likelihood that you would be able to look into some of the units here which leave little in regards to privacy.

For example, you could look directly into the service yard of some units here. That said perhaps it’s due to the architecture (or the time of year), but the corridor is pretty breezy.
Now finishing off the tour would be the main highlight of Punggol BayView – the views here!
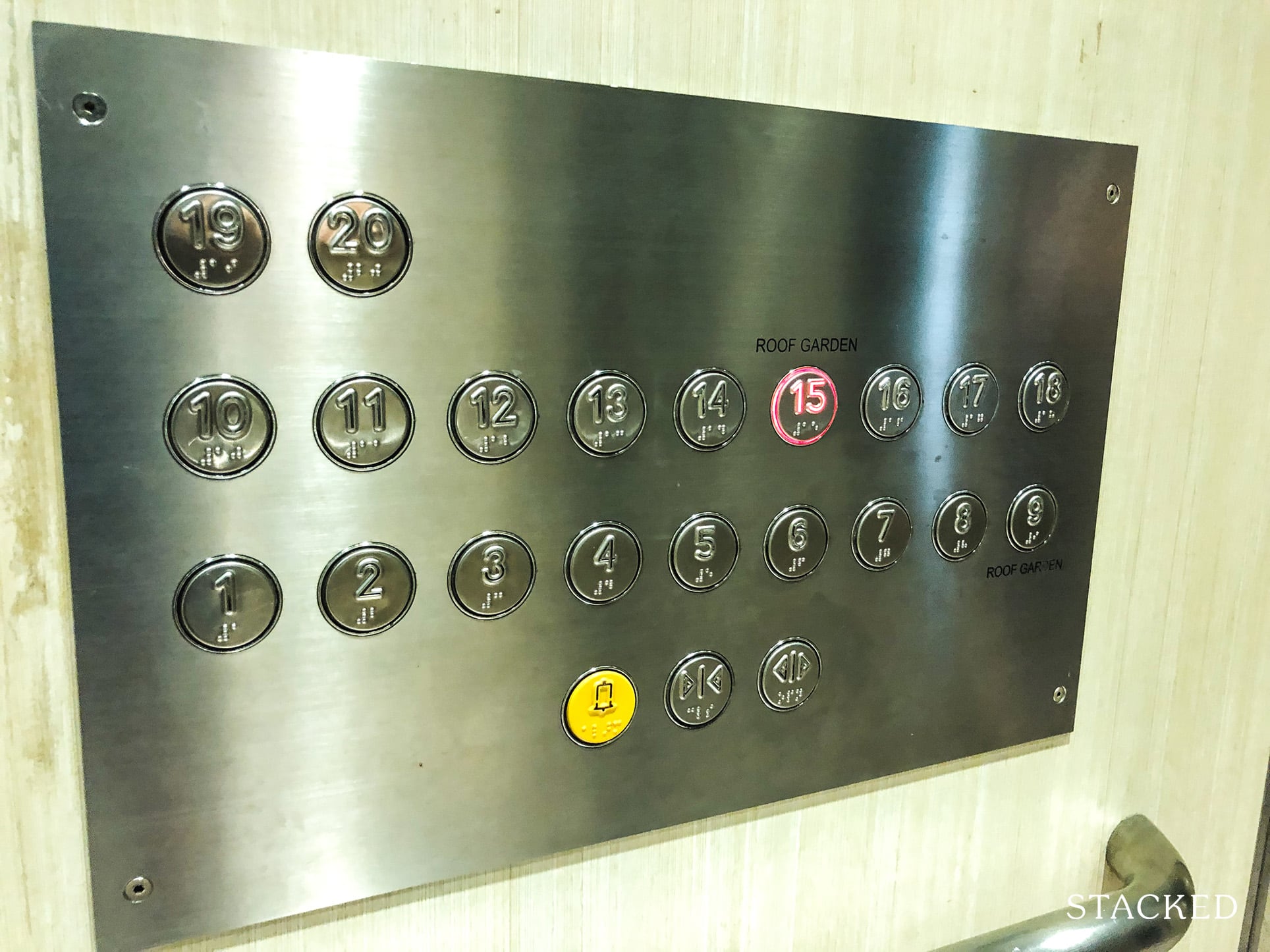
Located on the 9th and 15th floor of Block 322A/322B and 323C/323D is the roof garden (not to be mistaken with the car park roof garden). Heading out, you’ll find ample seating area as well as lush greenery.

You can see from here that some units also overlook this garden, which is quite pleasant. I can imagine sitting by the balcony and admiring the greenery around.

But what’s obviously more impressive is the unblocked bay view here.

Residents not only get the vast expanse of water at the Straits of Johor here to enjoy, but the greenery that lies beyond. This truly unblocked view is a big unique selling point, and a good reason many have chosen to snag a unit here.
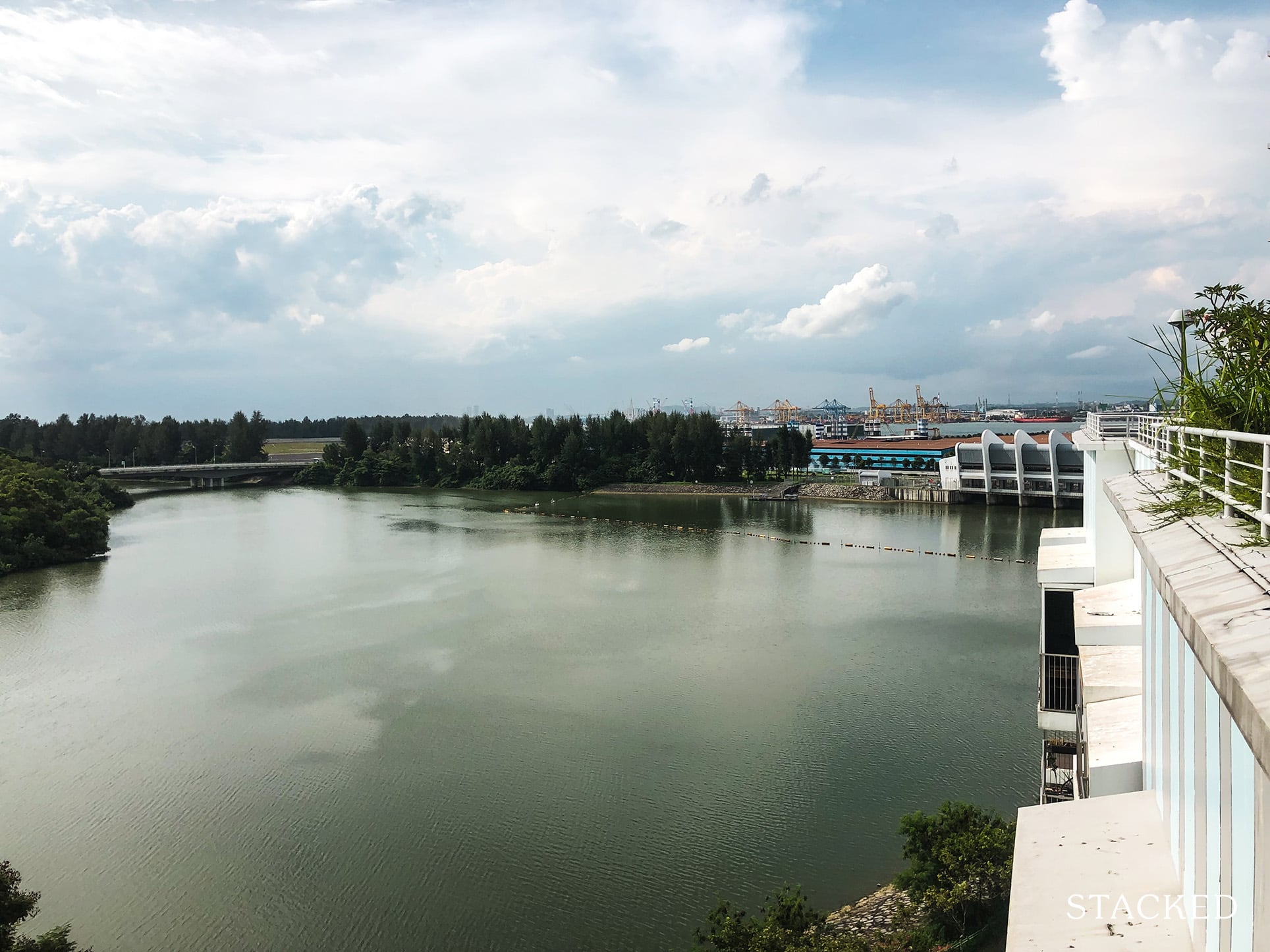
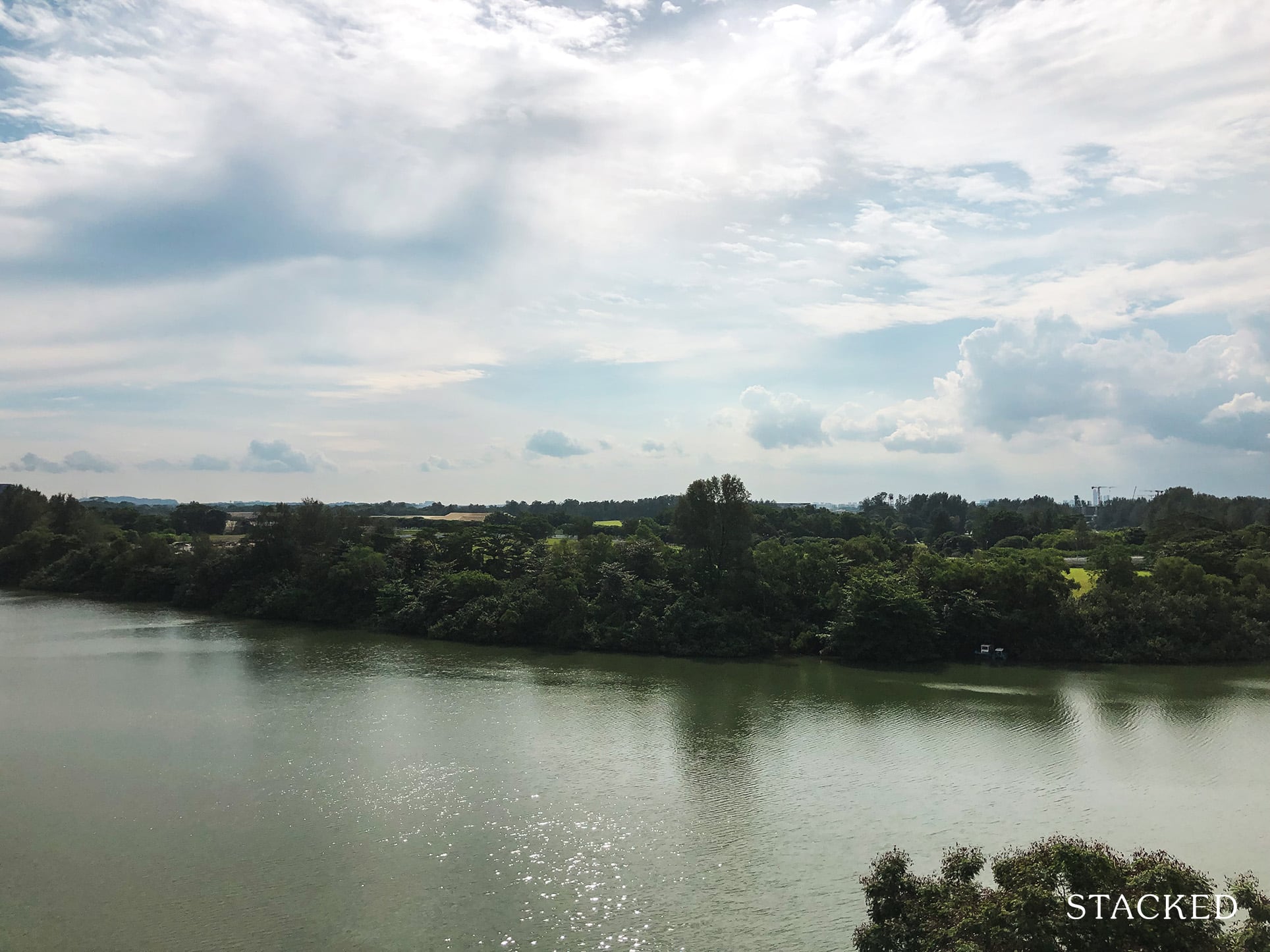
Especially when certain areas of Singapore can be a real concrete jungle today, the unblocked water + greenery views is a real winning combination. This has undoubtedly been accelerated with the rise of the pandemic – where many people are working from home and realising the value of attributes such as these in their homes.
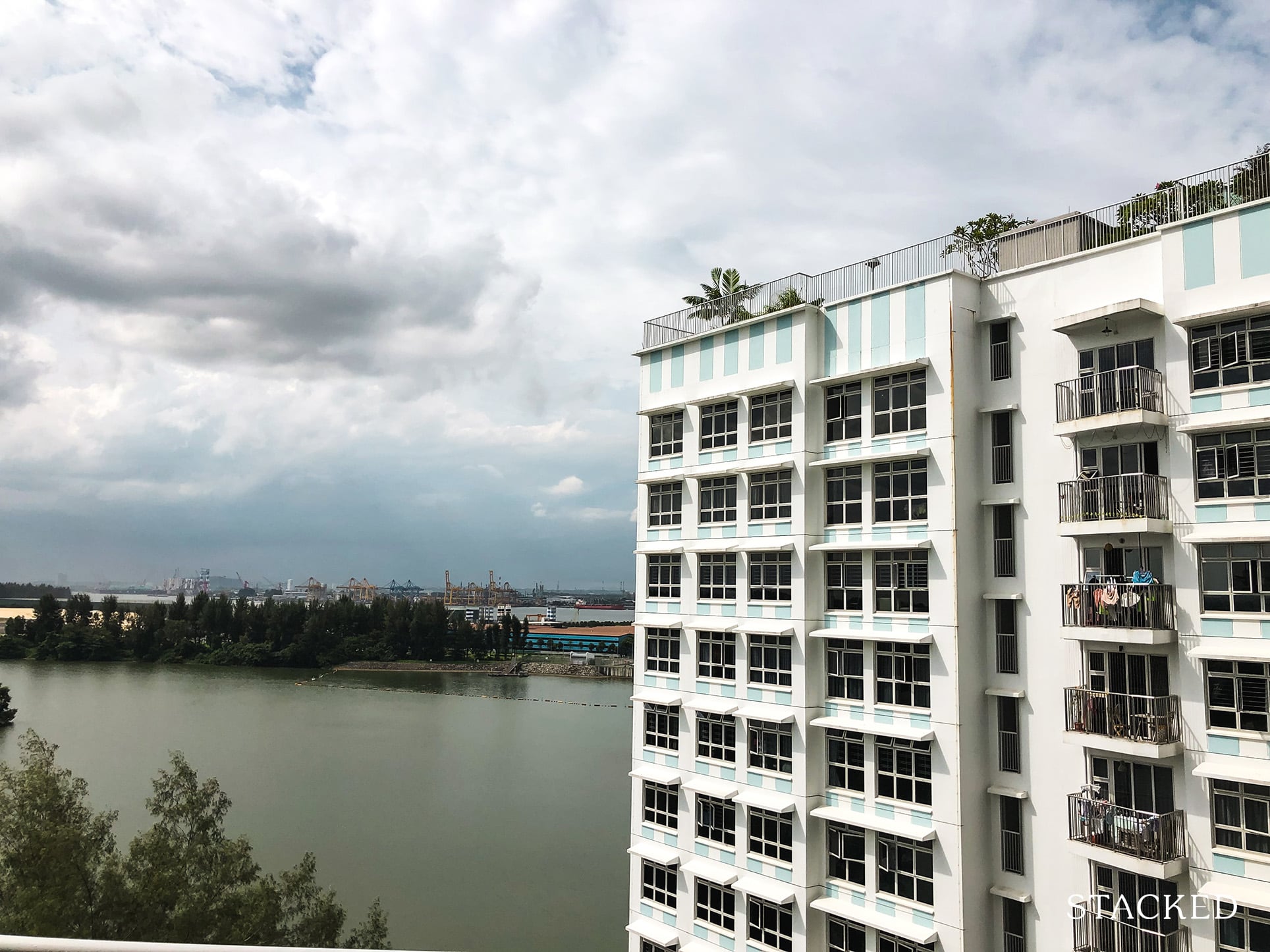
In fact, due to its location, these views are more or less guaranteed to last as it’s located right at the edge of the reservoir.

Again, this area is wheelchair accessible, allowing wheelchair-dependent visitors to admire the views here too!
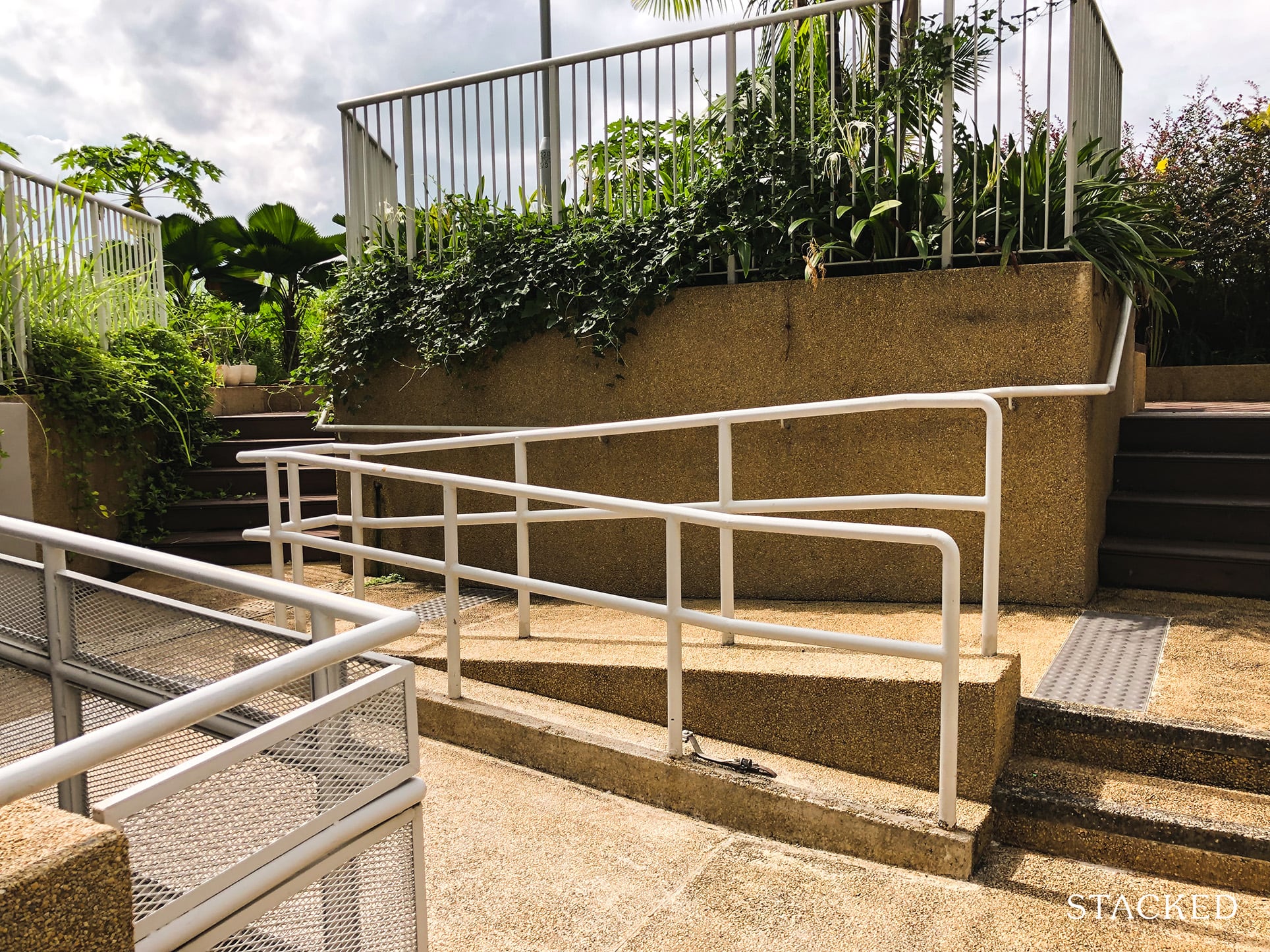
As with all Punggol developments, it’s mostly a love-hate affair.
Let’s talk about the positives first – the Park Connector and the nature around. I’ll admit, I have a soft spot for the waters and greenery here, not to mention the Park Connector which is a really understated amenity usually.
Punggol BayView, like many other Punggol HDBs along the waterfront, is located right along the Park Connector itself, making it very seamless for residents to hop on their bicycles/PMDs to get straight to Waterway Point.
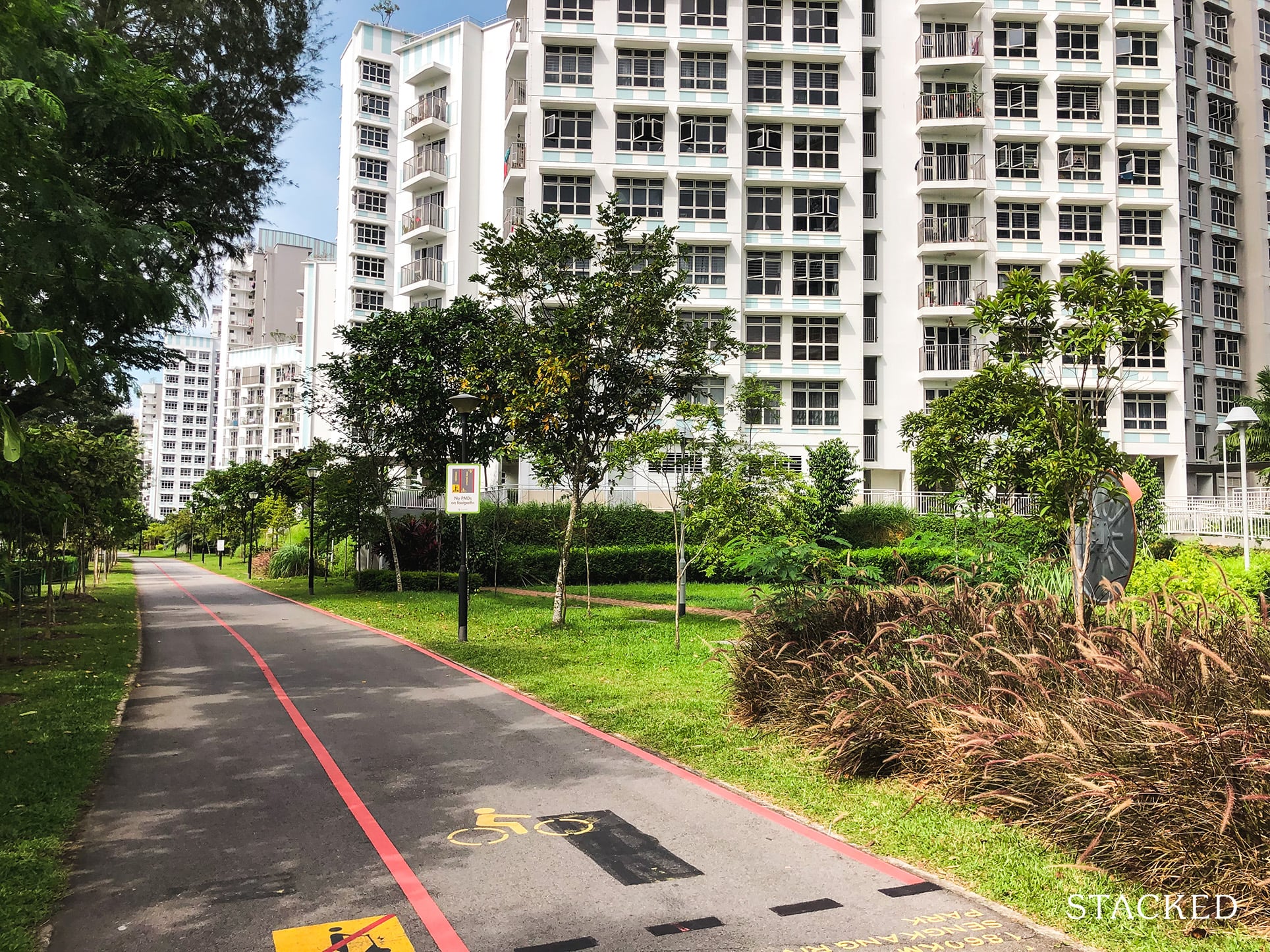
It’s probably cliché coming from me to say this, but yes – residents here really benefit from the splendid nature and family activities within minutes from leaving their residence.

And now the negatives point – not everyone would agree with me, but as much as I love the greenery here, it isn’t really as tranquil as it looks in a still photo (currently, at least).
As with all Punggol developments, it is victim to the loud fighter jets that roars above the sky on an occasional basis given the flight path from Paya Lebar Air Base. Of course, this is set to change when the airbase moves around 2030 – so residents could look forward to a more peaceful environment then.

As such, those who are sensitive to noise should watch out for this, especially since you could be viewing at a time when the planes aren’t up and about.
| Bus station | Buses Serviced | Distance From HDB (& Est. Walking Time) |
| Blk 322 CP | 382, 382G | 50m (1 min walk) |
| Opp Blk 322CP | 382, 382W | 50m (1 min walk) |
Closest LRT: Sumang/Nibong LRT station; 5 min walk. The closer LRT depends on which block you stay in.

As mentioned earlier, the walk to Sumang/Nibong MRT is not completely sheltered. Residents would need to brave some of the weather before being able to cut through either Waterway Cascadia or Punggol Vue to reach the LRT.
That being said, there’s always the option to take the bus straight to the bus interchange, which is perhaps faster and more comfortable.
And as with my comments from my previous Punggol HDB review, the bus service here is largely unimpressive. There is really only a feeder bus that takes you to the Bus Interchange, so you can abandon any idea of taking a direct bus out of the estate altogether.
So for those who want to stay further out in Punggol, staying at Punggol BayView would not just mean being far from the city, but also presents some form of inconvenience when it comes to getting to Punggol MRT. Unless you work nearby, this travel time and inconvenience should be weighed carefully with the pros of living here.
| Key Destinations | Distance From HDB (& Est. Peak Hour Drive Time) |
| Raffles Place | 21 km (26 min drive) |
| Orchard Road | 19.1 km (24 mins drive) |
| Suntec City | 17.5 km (20 mins drive) |
| Changi Airport | 13.2 km (14 mins drive) |
| Tuas Port | 50.7 km (45 mins drive) |
| Paya Lebar Quarters | 13.2 km (20 mins drive) |
| Mediapolis | 26.9 km (30 mins) |
| Mapletree Business City | 28.2 km (30 mins) |
| Tuas Checkpoint | 40.5 km (45 mins) |
| Woodlands Checkpoint | 20.5 km (20 mins) |
| Harbourfront Cluster | 25.7 km (28 mins) |
| Punggol Cluster | Within Punggol |
Immediate road exit:
Sumang Walk
Summary:
Those who do not drive would find Punggol BayView to be quite inconvenient. Without a diverse bus network and a sole reliance on the LRT to get to the MRT, the commute here would be quite troublesome. For those who drive, things do look better – less the slow traffic towards Halus Link and the KPE, if you’re going towards town.
| Name of Grocery Shop | Distance from HDB (& Est Time) |
| Prime Supermarket | Within the development |
| Educational Tier | Number of Institutes |
| Preschool | 5 |
| Primary School (within 1km) | 3 |
| Secondary School | 5 |
| Junior College | 1 |
| Polytechnics | 0 |
Preschool
My First Skool – Within the development
School4kidz Centre – 300m (4 min walk)
MindChamps – 500m (6 min walk)
Primary School
Valour Primary School – 450m (6 min walk)
Punggol Cove Primary School – 550m (7 min walk)
Punggol Green Primary School – 1.1km (13 min walk)
Secondary School
CHIJ St. Joseph’s Convent – 3 km (39 min walk) or 3.4 km (9 min drive) or 39 min by bus.
Edgefield Secondary School – 1.7 km (22 min walk) or 2.1 km (7 min drive) or 19 min by bus.
Compassvale Secondary School – 2.4 km (31 min walk) or 2.8 km (9 min drive) or 33 min by bus.
Greendale Secondary School – 2.8 km (35 min walk) or 3.6 km (9 min drive) or 34 min by bus.
Punggol Secondary School – 2.3 km (29 min walk) or 2.7 km (7 min drive) or 19 min by bus.
Junior College
Tampines Meridian Junior College – 46 min by bus (requires 1 transfer)
Punggol Digital District (PDD)
This is without doubt the most exciting transformation to look forward to in Punggol.
Over the past 12 years, you can see a lot of exciting changes happening to the Punggol area, so it’s very safe to say that this district has a lot more potential going forward – namely the Punggol Digital District.
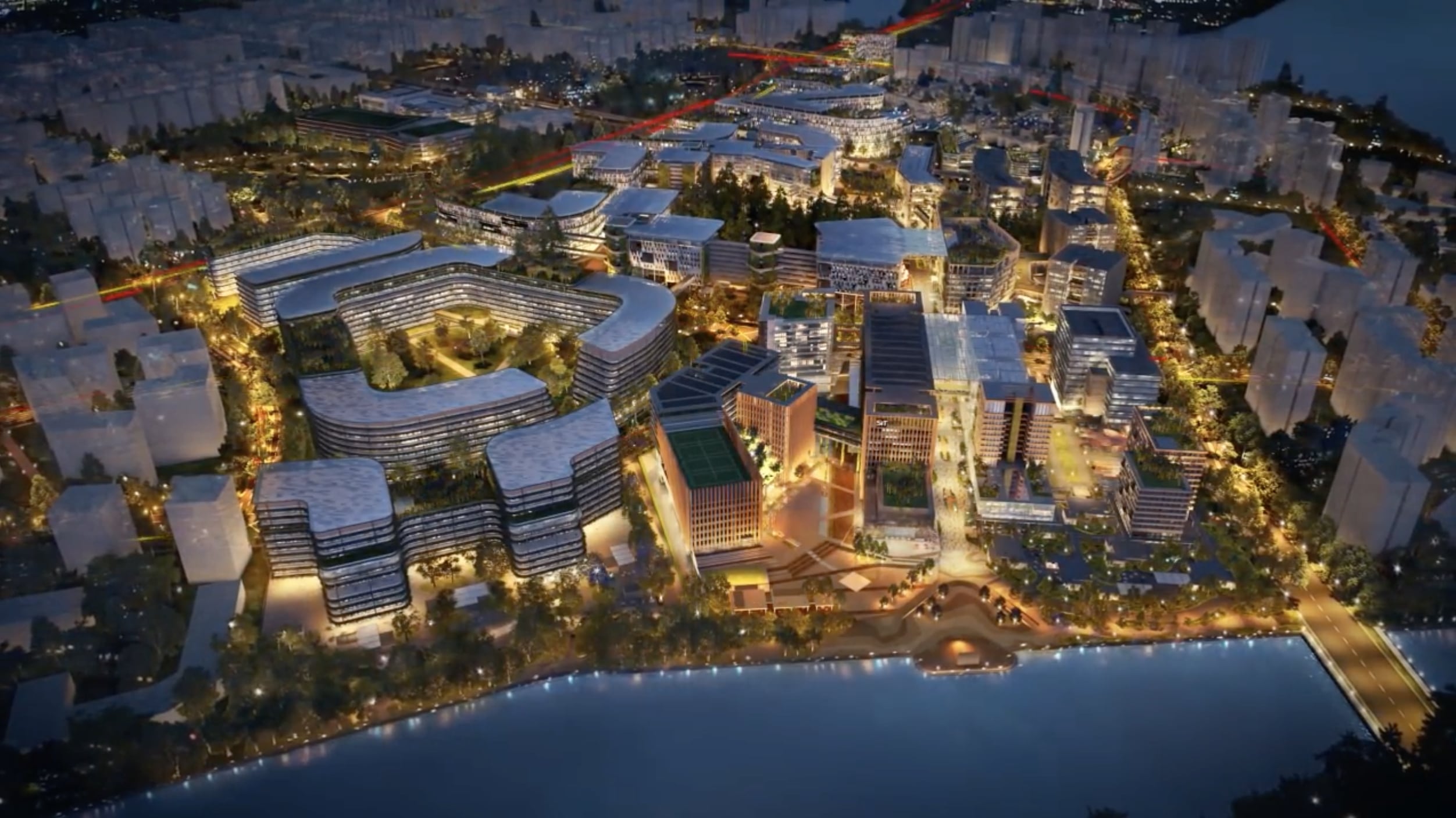
The Punggol Digital District will provide major support for Singapore’s drive towards being a “Smart Nation”.
The district is set to bring about over 28,000 jobs in the area via the integration of Singapore Institute of Technology (SIT) and JTC’s Business Park, serving mainly the Cybersecurity and digital technology industry.

But it’s not just jobs and an increase in rental demand that residents can look forward to. More retail and dining amenities can also be expected, especially along the eastern end of the “Campus Boulevard” which overlooks the waterfront.

The largely undeveloped space would seamlessly integrate with the existing Park Connector Network that is also PMD-friendly. A new MRT station (Punggol Coast MRT U/C 2024) would also be opened there.
Still faces teething issues
For many years, residents at Punggol have been complaining of having to wait up to an hour to access the expressways (namely the KPE and the TPE). The situation was so bad that the LTA even brought forward the extension of Punggol Central Road by almost one year.

As the estate continues to grow in size (it has an estimated 187,800 residents as of September 2019, I would think that Punggol still has some way to go in terms of improvement in connectivity and amenities, which brings me to my next point.
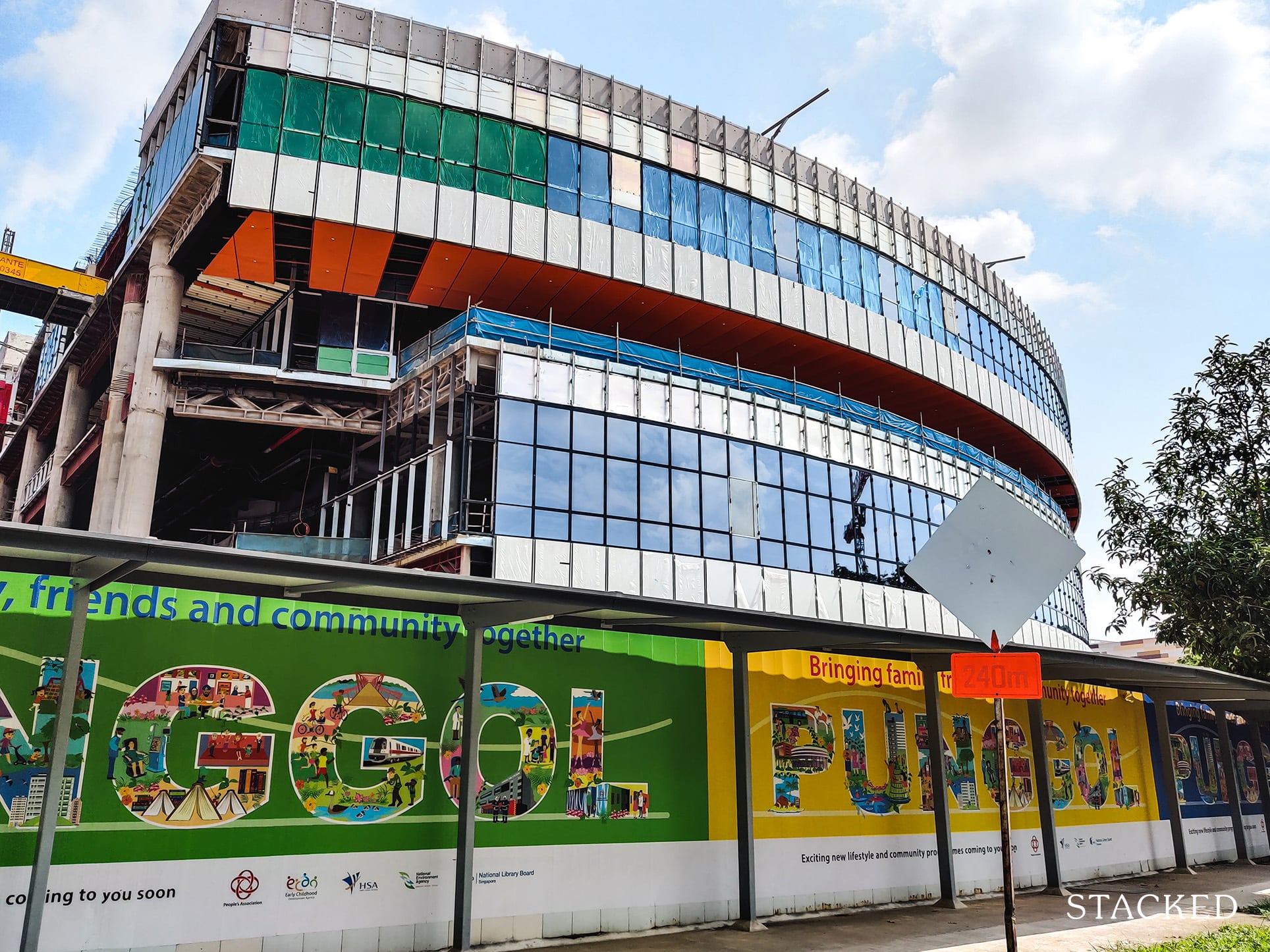
Punggol will soon see some exciting new amenities including the Punggol Town Hub and the Regional Sports Centre.
The town hub will feature a public library as well as a hawker centre and a childcare centre. It will also offer large viewing decks for visitors to admire the surrounding areas.
Yes, this is the feature that got many residents here to say “finally, we have a hawker centre!”.
The Regional Sports Centre will boast 5 pools and an over 5,000-seater football stadium.

In addition, the upcoming Cross Island Line will connect with Punggol MRT, making it an interchange on its own. This will give even greater access to residents here who want to visit the east as it reduces the existing travel time from 40-45 minutes down to just 15-20, and it will be ready by 2031.

Punggol BayView actually spans quite the length of the Punggol Reservoir, meaning that many of the blocks here would be able to enjoy the reservoir view.
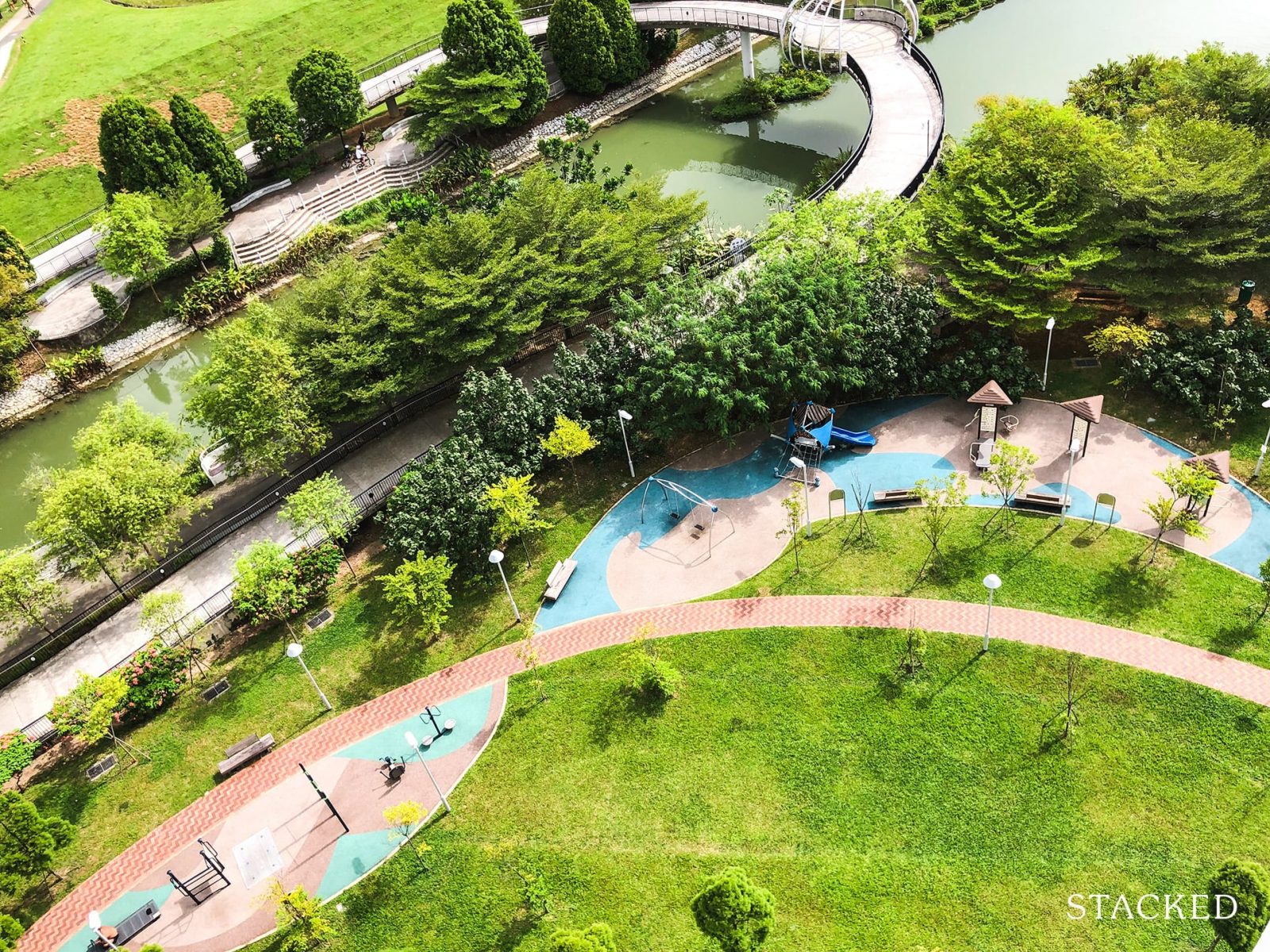
And for this reason, the development has a very spacious feel to it. There is a sort of open feeling that you get walking through the common areas – you can see the “common green” marked out at certain parts to show the deliberateness in creating more greenery within the space.
| Block Number | No. of Storeys | 3 Room | 4 Room | 5 Room | 3Gen Flat | Total |
| 322A | 8/14/20 | – | 38 | 33 | 13 | 84 |
| 322B | 8/14/20 | – | 38 | 33 | 13 | 84 |
| 322C | 8/14/20 | 57 | 32 | 27 | – | 116 |
| 322D | 10/20 | 19 | 76 | 37 | – | 132 |
| 323A | 22 | – | 63 | 63 | – | 126 |
| 323B | 22 | – | 63 | 63 | – | 126 |
| 323C | 8/14/22 | – | 42 | 35 | 13 | 90 |
| 323D | 8/14/22 | – | 42 | 35 | 13 | 90 |
| 325A | 8/14/22 | 63 | 34 | 27 | – | 124 |
| 325B | 8/14/22 | 63 | 34 | 27 | – | 124 |
| Total | 202 | 462 | 380 | 52 | 1096 |

It’s clear that the best stacks have gone to the 5-room flat types here. Those located on the west side are mostly 5-room flats, and offers views either in the south-east, west, or north-west direction.

Unfortunately, having the view on the west side means that if you want the reservoir views here, you’ll need to contend with some amount of afternoon sun – whether it’s towards the end of the year, in the middle of the year, or all-year round.
Units here have a pretty unique layout, with some 5-room units even allowing for three balconies!

Clearly these were meant for residents to enjoy the view, and if the afternoon sun is something you’re deathly afraid of, I’m afraid Punggol BayView may not be for you.
Do note that there is a small plot that’s reserved for a Chinese Temple. This is mostly undesirable given the noise and smoke that it produces, and stacks 941 and 939 faces it directly.
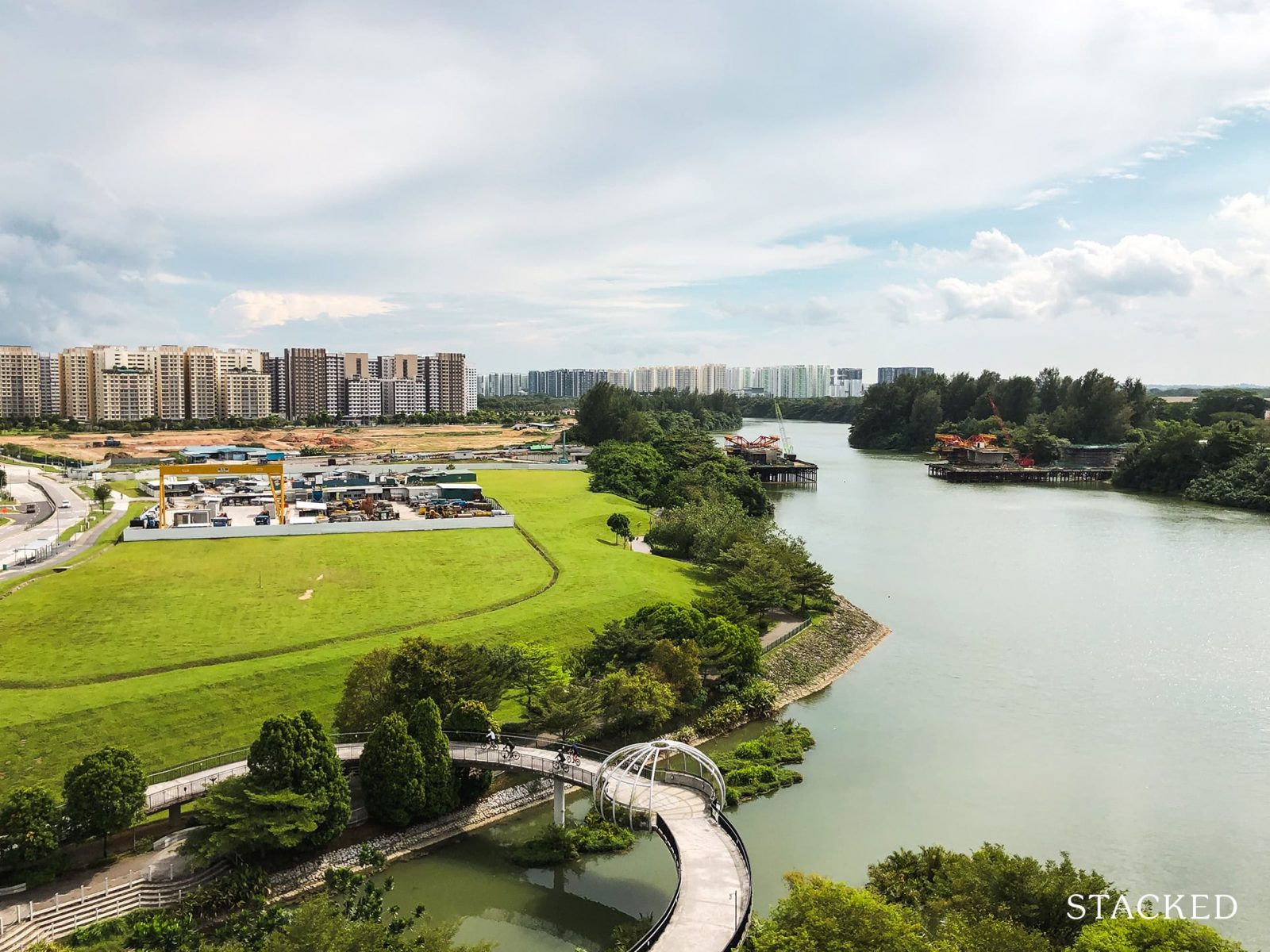
Those looking for a 4-room flat might want to target stack 859. This stack has an unblocked view of the reservoir, and it also faces the Waterway with a view of the bridge. I know it’s a strange thing to say, but sometimes seeing some life along the Park Connector does instil a communal vibe which is a nice thing to have.
Another 4-room stack to consider are stacks 949 and 951. While it does face a precinct pavilion, those staying on the higher floors surpassing the MSCP across would be able to get an unblocked views of the Marina country club.
| HDB Development | Lease Start Date | 3 Room | 4 Room | 5 Room |
| Punggol Emerald | 2015 | $396,000 | $511,500 | $626,944 |
| Punggol Opal | 2016 | $388,000 | $495,000 | $610,000 |
| Waterway Cascadia | 2017 | $405,000 | $548,000 | $710,000 |
| Waterway Terraces I | 2016 | $400,000 | $525,000 | $700,000 |
Source: HDB. Prices since January 2021 – September 2021 (incomplete).
As Punggol BayView’s BTO was just launched in 2014, there has been no recorded transactions yet due to the 5-year MOP issue.
However, judging from surrounding prices, we can expect 4-room flats to easily be around $500K+, with those facing the reservoir commanding a higher premium.
As with many of the developments in this area of Punggol, living here isn’t a straightforward decision unless a waterfront view is your priority.
That, or you are a full on nature lover. If you are, the unblocked nature of the water views, and the park connector connectivity along Sungei Punggol can be a real draw. Plus, having plenty of varied playgrounds and fitness station will go some way to families living in the area.
But, this comes at a caveat of convenience. Sure, you do have basic amenities available with food options and shops. But if you do want to get to Punggol central, it definitely isn’t the best. There’s currently only one bus service to Punggol Interchange – plus it still is some walk to the nearest LRT station.
Overall, it is a decent development for family stay (with certain areas needing better upkeep), not to mention, the unique balcony layout for the 5-room flats. Unless you are in dire need of MRT access everyday, this is one to consider.
This article was first published in Stackedhomes.