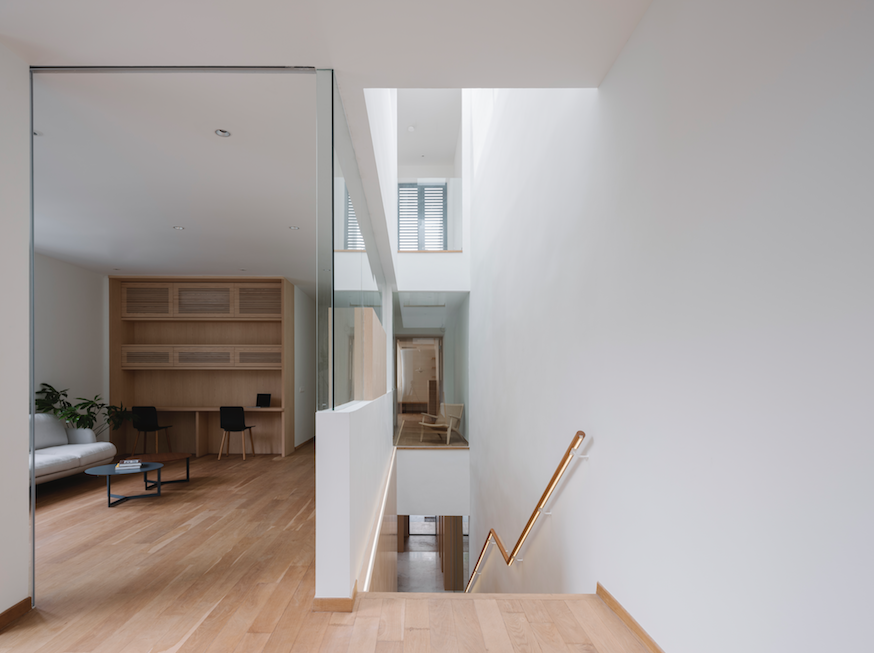Can a house be too big? Interior designers share their experiences


It may be hard to believe, especially in land-scarce Singapore, but when a house is too spacious, it can be challenging. We speak to three interior designers, who have had experience in taming a supersize home, to find out how they tackled the toughest of projects to make them work.
MAKE THEM FEEL WARM AND FRIENDLY

"The biggest challenge in working with large open-plan spaces is how to make them feel warm and friendly. Too open a space can feel impersonal - so we often start with changing the lighting," says Nikki Hunt of Design Intervention. Dimming a bright, white, open space will immediately make it feel less intimidating - and a softer ambience can make even the most imposing of rooms feel cosy.
A case in point is a home that Nikki and her team worked on at Ardmore Park, which helped her firm clinch Best Interior Lighting Design at the 2018 International Property Awards. Here, the Design Intervention team lent the apartment a rosy glow and placed a ceiling-to-floor chandelier in the furthest corner from the point of entry, immediately drawing the eye towards the back of the room and framing the living area.
"The eye is always drawn to the brightest point in a space," she explains, so it stands to reason that creating a focal point will break up a cavernous room and give it a point of interest to boot.
PLAY WITH GLASS DOORS

Mikael Teh of Monocot took an approach that centred on highlighting the grandeur of a big space. For a client's abode in Jalan Hajijah, he made the entire property feel even bigger by using glass walls from top to bottom. Ironically, opening up the house even further allowed for it to feel more intimate.
"The sliding glass doors that we used throughout the house allowed for much more flexibility, and meant that we could introduce multiple functions to a large space," he explains. "By opening or closing the doors, we could turn a large area into living quarters or a study corner or a bedroom."
IMPROVE ITS PROPORTION

In a similar vein, Bu Shukun of Architology split up a large space on Nassim Hill through the strategic placement of wood panels, which gave the illusion of a more contained living area. "The house has a double height living room to which we added architectural elements of panels and screens, to give it improved scale and proportion," he explains. "The gesture also created an articulated frame towards the front pool and rear garden, effectively sealing the space."
Dennis Cheok of Upstairs, meanwhile, approached a challenging master bedroom by embracing its overgrown proportions and transforming it into an entire master suite. "When we looked at the floor plan, we decided that our best option was to convert the room into an open and free-flowing private suite, with a lounge, wardrobe, bathroom and study, as well as a main bedroom area," he says.
A sleek Marquina scheme was introduced into the disparate spaces to link them all and make them work as a whole. The same grey, black and white scheme was used across the whole floor to give it an identity that remains separate from the rest of the house.
This article was first published in Home & Decor.