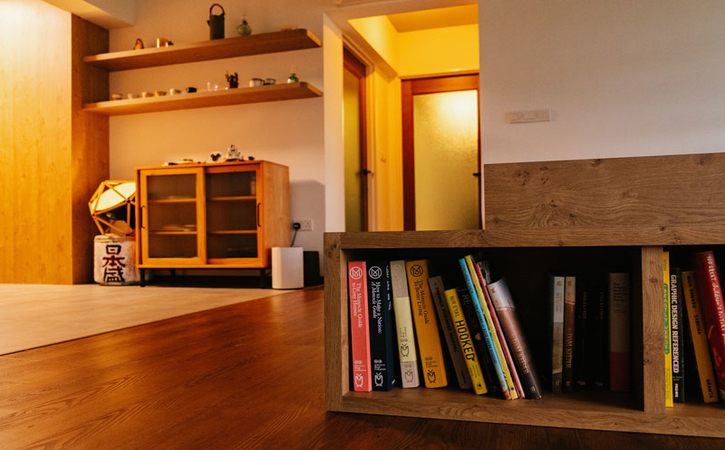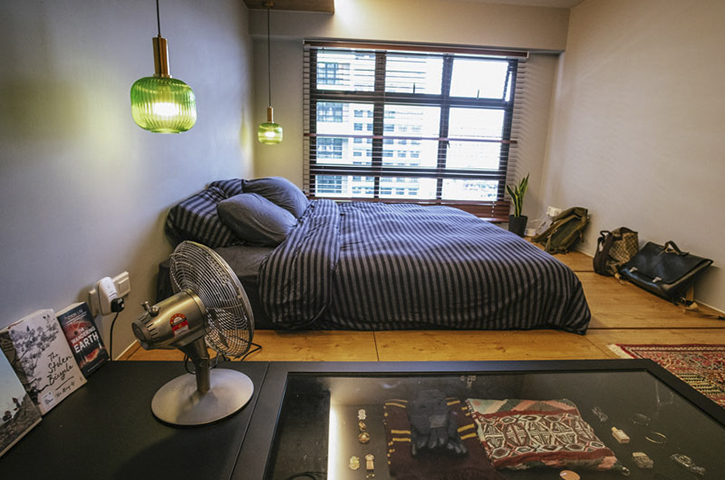House Tour: Traditional Japanese house-inspired BTO flat in Tampines

Found in this 4-room BTO flat is the simplicity of modest Japanese culture. Inspired by traditional Japanese houses, the interiors of this lovely home have played with two elements: rustic interior featuring a darker wood tone and a combo of stone and sand (found in the garden). The result: a lovely, nostalgic home that's full of Zen.
Lynn Goh wouldn't want to leave Tampines, and Dale Lam lovingly agreed to his wife's request so they made that huge decision to make Tampines Green Ridges, the first BTO in the area after a long time, their home. Both of them knew they wanted Japanese design for their abode, so they scoured for furnishings together. After shortlisting a handful of interior designers that specialise in Japanese design, the couple chose D5 Studio Image.
"We've decided to have D5 Studio Image to help us because they have experience with the design that we wanted. Aside from Japanese design, we also love the old textured glass from old houses, which you can see from our furniture, doors, and even the lights," Dale shares.
To further personalise the space, Dale and Lynn added curios that have sentimental values to them. "On our past travels, we've actually collected a lot of interesting items, which we displayed in the house: the ornamental kitchen cabinet knobs from Greece and the Persian carpet from Iran," says Lynn.
Because they only have 90 square metres to work with-plus the first thing one sees upon entering their house is the wall of one of the rooms-they decided to tear down walls and create one big living room with a dining area.



Their fave part of their home? Dale and Lynn unanimously say it's the tatami platform area, where they hang out to read a book, play games, eat a good meal, and just enjoy time being together. The tatami platform area highlights the Japanese design of the home-it is cosy and comfortable enough, where you can spend a lazy afternoon just letting time pass by. It also hides extra storage for books and compartments for their board games.
Connecting the living room to the master bedroom is a long corridor that features a glass door, which helps trick the eye to see the home bigger than it actually is.

The bedroom also has a platform bed, which allows the couple to have more hidden storage spaces. Instead of a cabinet, the couple opted for open shelvings that made the room look even bigger and spacious.


The kitchen employs an open concept, complete with hidden storages to maximise the limited space. D5 Studio Image also created a fake wall to hide the fridge and installed shelves to display the couple's cup collection and random items they got from their travels. Their dining corner? Dale and Lynn eat on the low plank table coupled with floor cushions on the tatami platform in the living room!


The bathroom has the only modern touch in their home. It is adorned with squarish hand made tiles, black taps, and hangers for added visual interest.

What makes a space beautiful? The couple agrees, "When it feels 'lived in,' when you fill it with items you care about, it gives you a sense of who live in that space. Also, having more natural light helps to brighten the mood of the space"
HOME RENOVATION DETAILS
Type of property: 4-room BTO
Total space: 90 square metres
Contractor or Interior designer: D5 Studio Image
Budget: $54,000
Time to complete works: 6 weeks
DALE AND LYNN'S TIPS FOR FELLOW HOMEOWNERS
This article was first published in Cromly.