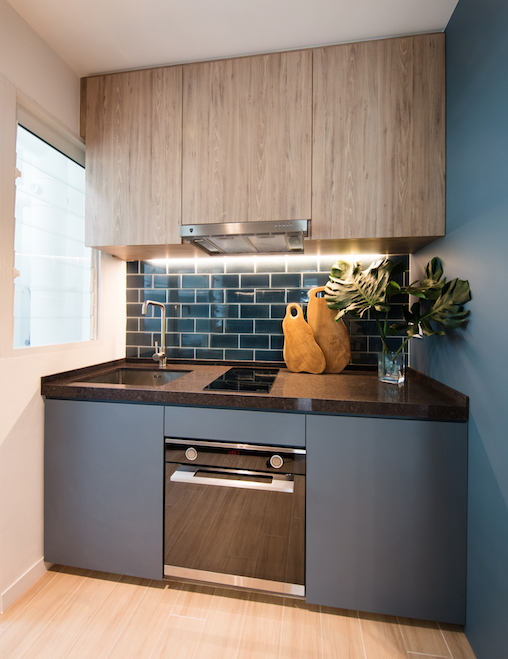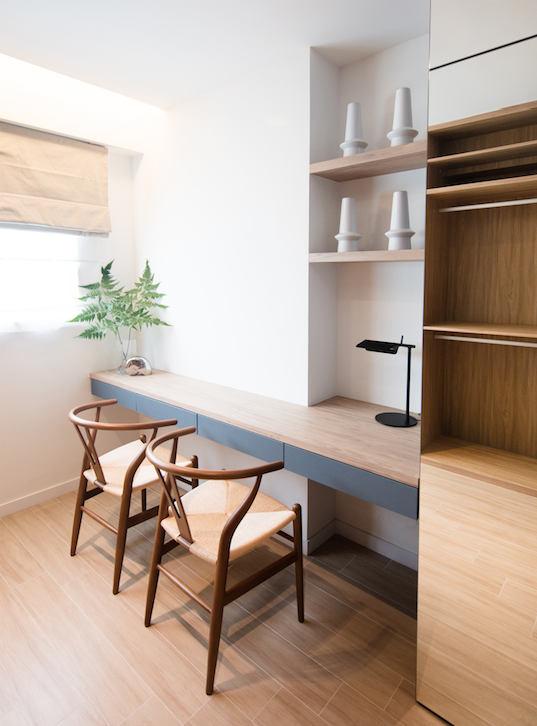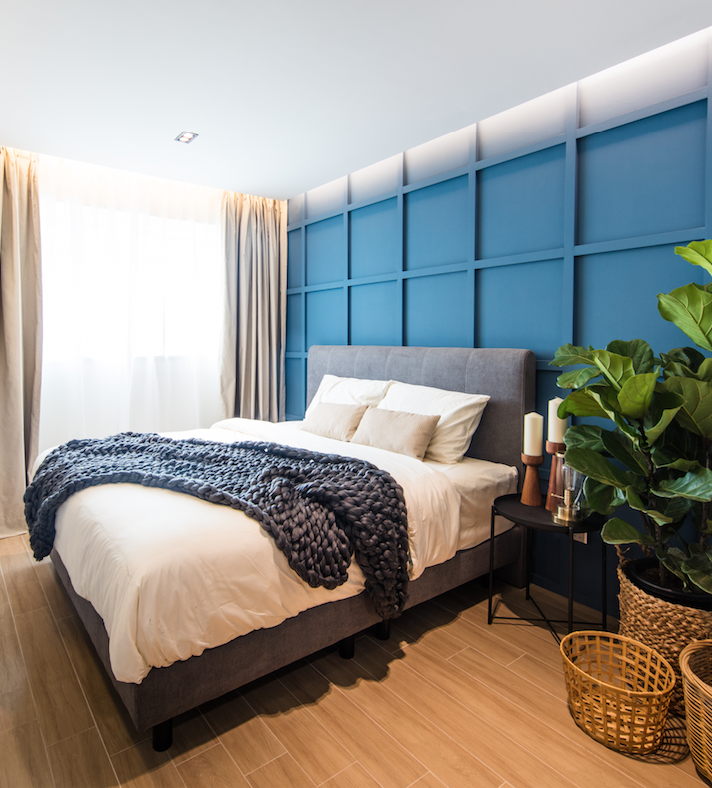Couple's love for rose-gold spawns 4-room HDB BTO home with interesting details

Husband-and-wife Jonathan Chia and Melissa Tjahaja – a pilot and veterinarian respectively – were recommended by their family friend to approach architect Lim Shing Hui of L Architects, when they were looking to renovate their newly acquired home.
The design of this matrimonial apartment was driven by the homeowners’ love for the colour, rose gold. The brief was rather simple, and the couple requested materials such as timber flooring as they wanted to achieve a warm, cosy ambience.
Another requirement was to ensure the living and dining areas remain spacious to accommodate gatherings.

To draw the eye, two feature walls were incorporated, in the living room and bedroom, which also offers a continuity of design language in the home. With the aim of adding dimension and creating shadows when light penetrates the interiors, Shing Hui suggested constructing lattice structures against the walls in these spaces.

Shing Hui studied the colour palette to ensure the home would be able to effectively incorporate rose gold-coloured finishes and meet the functional needs of the couple.
Playing on various shades of blue, Shing Hui chose a Prussian blue subway-tiled backsplash for the kitchen. Because Jonathan and Melissa do not cook often, they opted for an openconcept kitchen, which helps the dining room look more spacious.

Utilising wall space was a clever strategy in this home, as Shing Hui carved out a small study area, as well as a space where Melissa is able to doll up every day.

The lattice feature wall design in the bedroom was constructed using timber and given a striking coat of blue paint. It draws the eye, adding dimension to the otherwise plain wall, while creating the illusion of a higher ceiling.

This article was first published in Home & Decor.
ALSO READ: Young couple turns Queenstown flat into Avengers-themed powerhouse