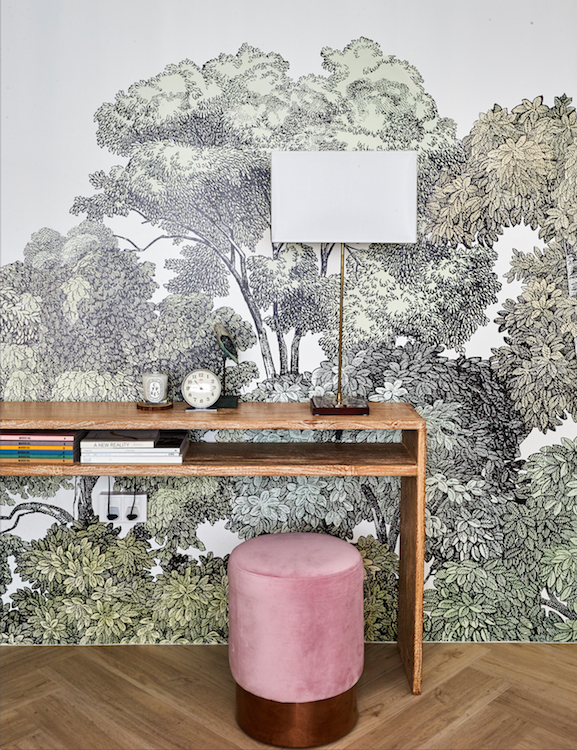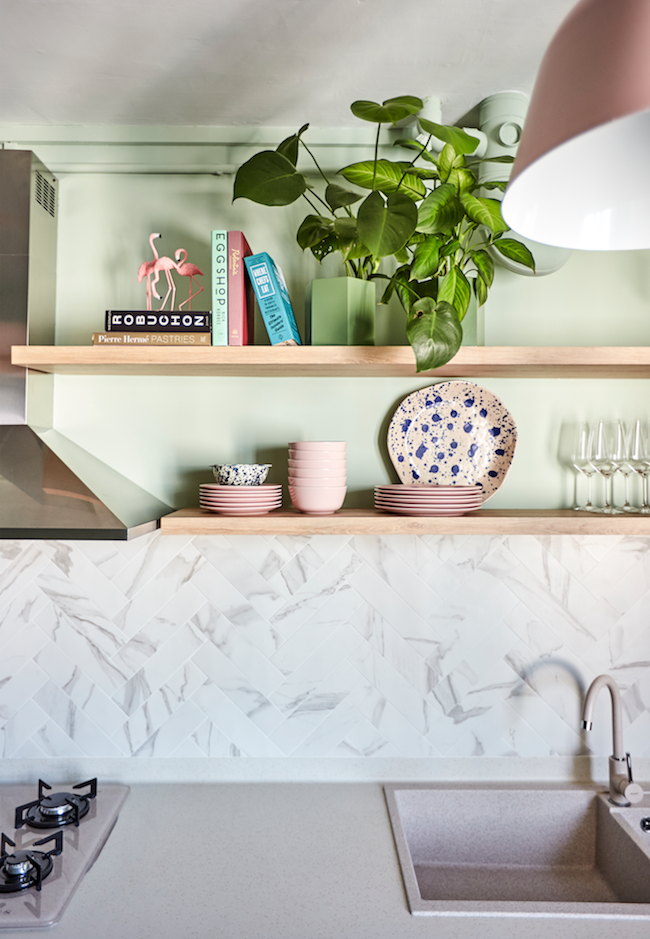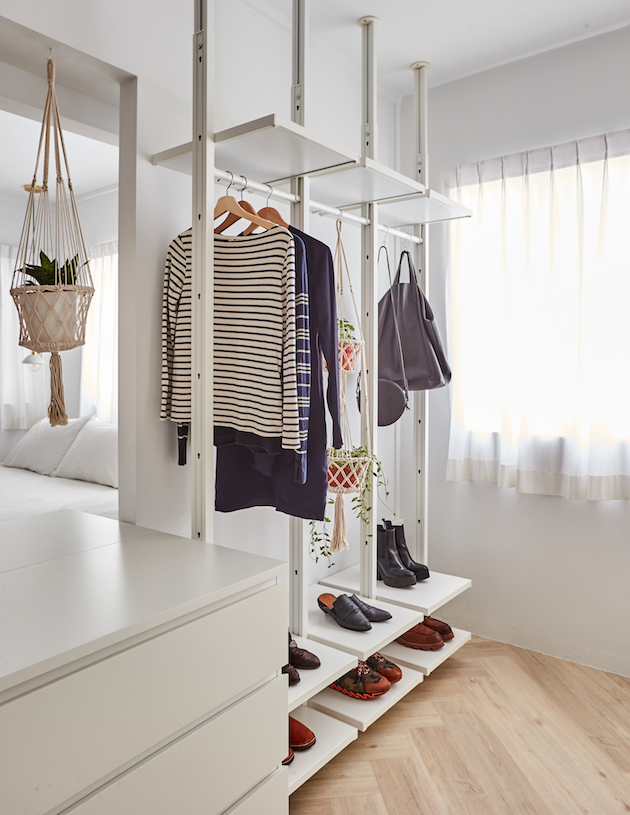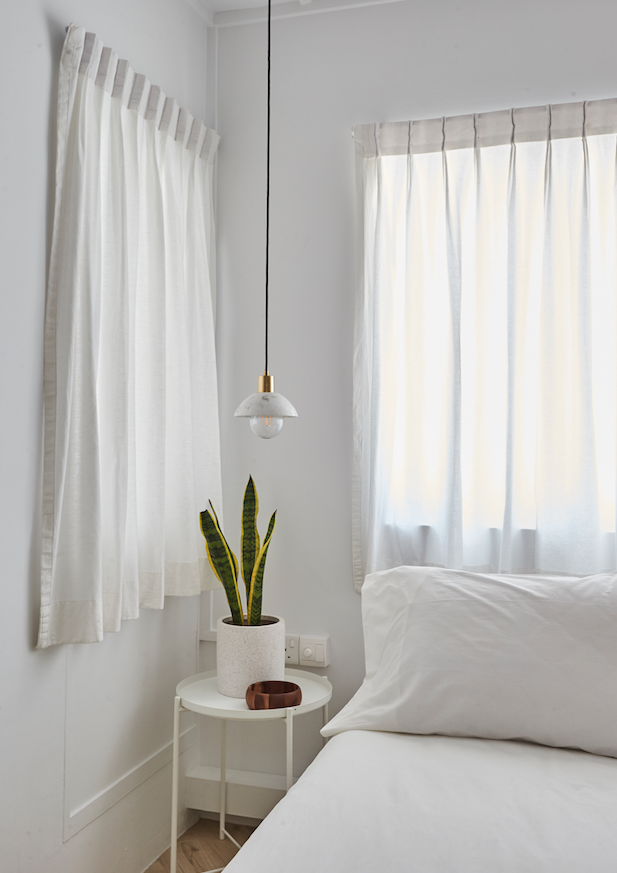House tour: A botanical, treehouse concept in this four-room HDB home in Ang Mo Kio


Lifted 29 storeys above ground, Tammi Lin and Mykel Yee's 970sqf four-room HDB home takes on a tree house concept inspired by its lofty perch.
Helping the couple achieve their tropical-themed abode was their friend and interior designer, Adrien Ritzal of Adrien Kent Creative Studio. Though based in Malaysia, the designer was able to provide creative direction remotely to the couple; they communicated via e-mail and Whatsapp and Tammi and Mykel executed the renovation all on their own.

Anchored by the lush treetop wallpaper in their living room, the look is brought to life through soothing shades of green and wood accents throughout the house. The couple spent $40,000 on renovation.

By removing the doors of the top cabinets and refreshing the bottom ones with new laminates, the couple were able to save cost by reusing the previous owner's cabinetry.

Herringbone-patterned marble tiles replace the old backsplash, complementing the pastel pink and green fittings and details in the space.

In contrast to the rest of the house, the library sets a moodier tone with a darker olive shade on its colour-blocked walls.

The couple chose a predominantly white palette for their master bedroom for a serene vibe. "We initially wanted terrazzo flooring but Adrien made a really good call to run this wood-look vinyl across the house, which we splashed out on with the herringbone arrangement," says Tammi. Their storage bed is from Muji and the pendant lights are from Crate & Barrel.

To create a walk-in wardrobe area, they hacked the wall separating the adjacent bedroom and combined the spaces. The partial wall separates the two spaces, a design touch that sections each space and lends some privacy.

Pops of colour from decorative plants and brass accents stand out against a white backdrop.

Their bathroom, too, is in sync with the master bedroom's white theme.
This article was first published in Home & Decor.
ALSO READ: 6 Ways to Stand Out from Cookie-Cutter Home Renovations