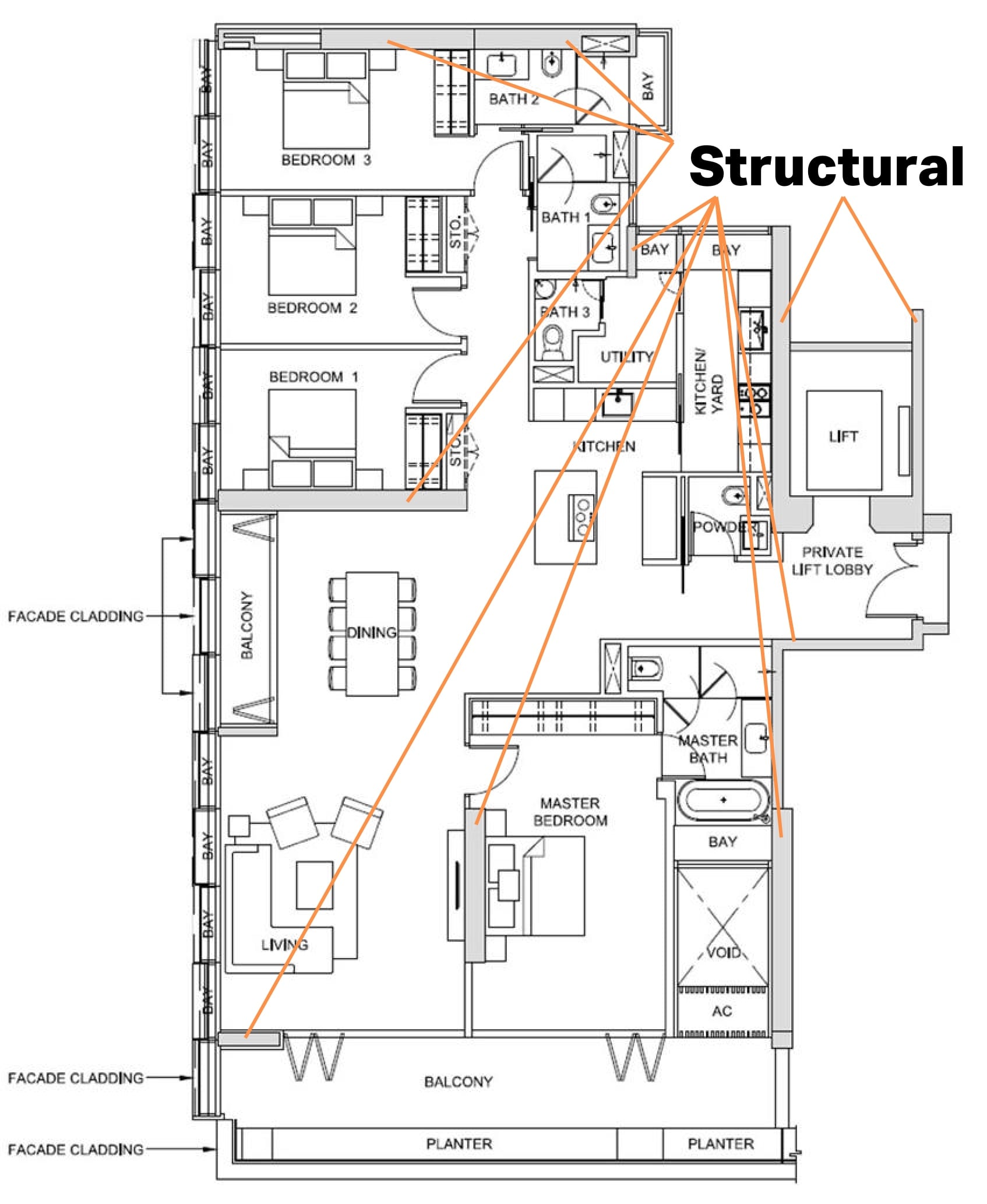5 important details that aren't obvious on your condo floor plan

Wise property buyers spend more time looking at the floor plan than the show flat; but even this isn't a perfect way to catch everything. There are important elements that may be left out of the floor plan — and by the time you catch them, the unit has probably been built, and your Interior Designer is giving you the bad news. Here are some of the things to ask about, as you may not see them on paper:
If the ceiling height is substantially higher than normal (e.g., over three metres), this is sometimes marked on the floor plan with an "X" across the room. Not every floor plan shows this though, so it's best to check.
A good example of this is at Perfect Ten, where it shows just a normal floor plan — but the ceiling height is actually 3.225 metres high (which is certainly higher than average).

For ceilings that are a little bit higher than usual, this is usually not indicated on the floor plan at all. This is a pity, since a slightly higher ceiling can make for a more impressive living room or bedroom; and from a design perspective, it introduces new possibilities, like a more elaborate false ceiling. You don't want to miss out these details when comparing between 2 floor plans, so do ask the sales team or agent.

Also don't forget that the heights of windows, doors, or built-in cabinetry are not indicated on the floor plan. It may, for instance, elude you that one unit has a gorgeous floor-to-ceiling picture window, whereas another just has a regular window in the living room.
The floor plans shown to buyers are not always as exacting as the ones shown to engineers, builders, etc. These are edited for simplicity and attractiveness, and that often means eliminating wall symbols.

The most important issue is differentiation between load-bearing and non-load bearing walls. If indicated, the load-bearing walls will be bolder (thicker lines), but not every plan shows this. Load-bearing walls cannot normally be moved, so your interior design may face restrictions. You may not, for instance, be able to merge two bedrooms, or merge a dual-key unit into a single unit.

For condo or HDB units that are at the ends of corners of the block, there may be gable-end walls. These can never be demolished (lest you have a gigantic hole in your unit leading outside!)
For landed properties, where it's more common for walls to be built of different materials (e.g., wood or brick instead of concrete), note that the floor plan may not reflect this.
There are often images of beds, dining room tables, and in some cases appliances shown on the floor plan. This is to give you a sense of how a particular item fits into the room. However, the actual dimensions of these items are not given, and these can be misleading.
An image may suggest you can fit a double-bedder into a room; but once you actually do this, you might find you can barely open some doors without them hitting the bed. Toilets are also a spot where this deception happens: some homeowners find out too late that, when the toilet door is fully opened, it almost grazes their knees when they're on the toilet bowl.
These issues can be fixed by changing the doors (e.g., replacing swing doors with sliding or folding doors), but it's nice to know beforehand, as it adds to your renovation bill.
Beams are ceiling features that you won't see on floor plans. These can never be moved, and are considered inauspicious by some people (it's bad Feng Shui to sleep under a beam, for example.) Do keep in mind that, even if you don't believe in this, future buyers might. Beams can also get in the way of certain design themes, although a skilled designer could probably find ways to conceal them.

Structural columns may be part of the wall, sometimes appearing as T-shaped or I-shaped protrusions. These are generally easier to disguise with the use of false walls or even storage features. Again though, that adds to the renovation bill, if you end up hating the look.
In some layouts, certain rooms may be a bit elevated from others; or there may be parts of a room that are raised (e.g., a raised area in the living room, meant to differentiate it as a dining space.) These are usually just a few 100 millimetres.
Some floor plans show this, but most don't. This might be a slight issue when it comes to design themes, as some homeowners don't like these discrepancies; your contractor or designer may have to find ways to make it level. On the flip side, it may be something you prefer, as a way to differentiate spaces without using partitions.
Where possible, show the floor plans to an Interior Designer or contractor before you buy. This is to get a qualified opinion on whether your desired design themes are possible, and how much work would be required.
ALSO READ: 'My neighbour was stealing water from the carpark': 7 craziest arguments we've heard at condo AGMs
This article was first published in Stackedhomes.